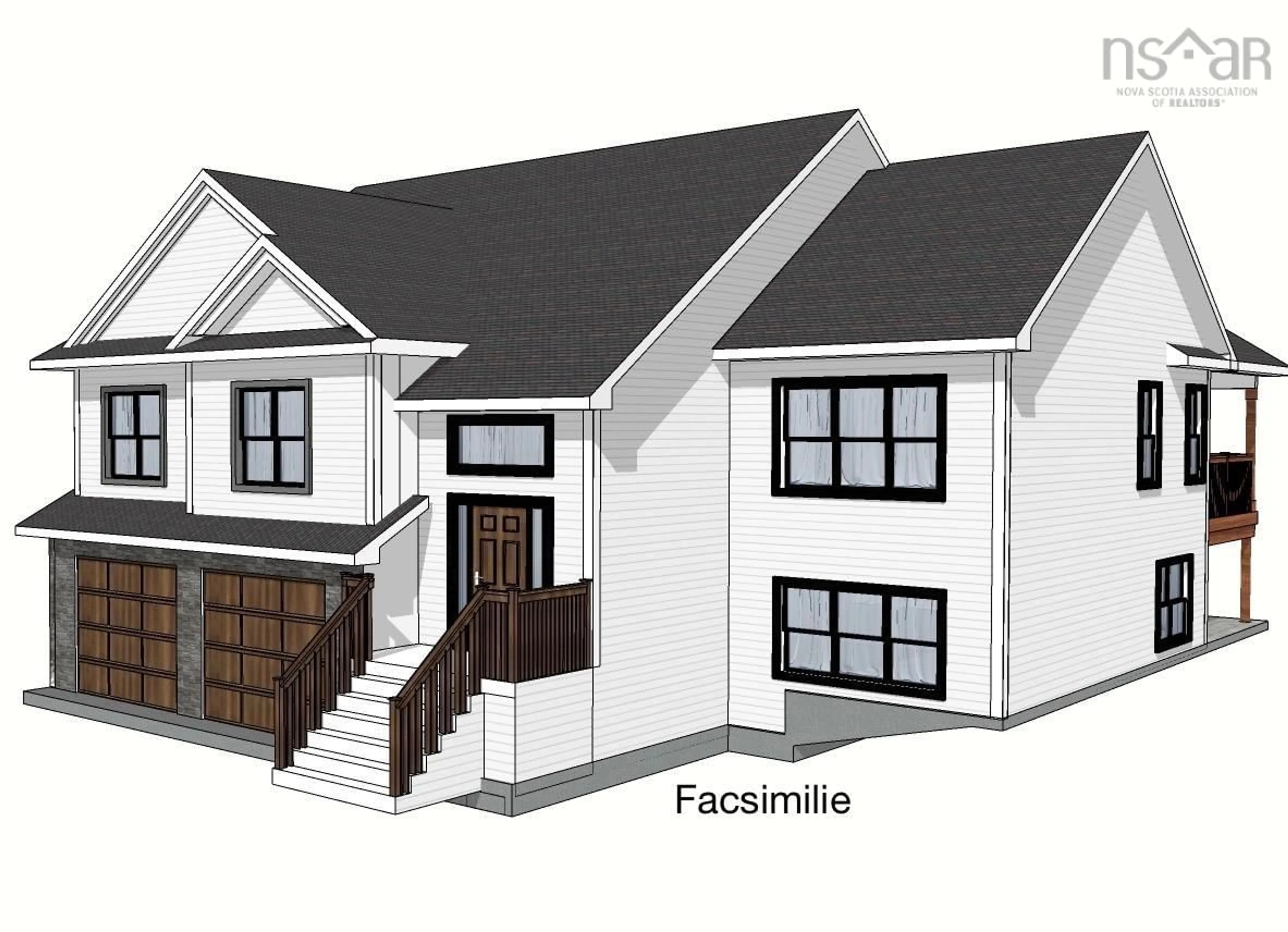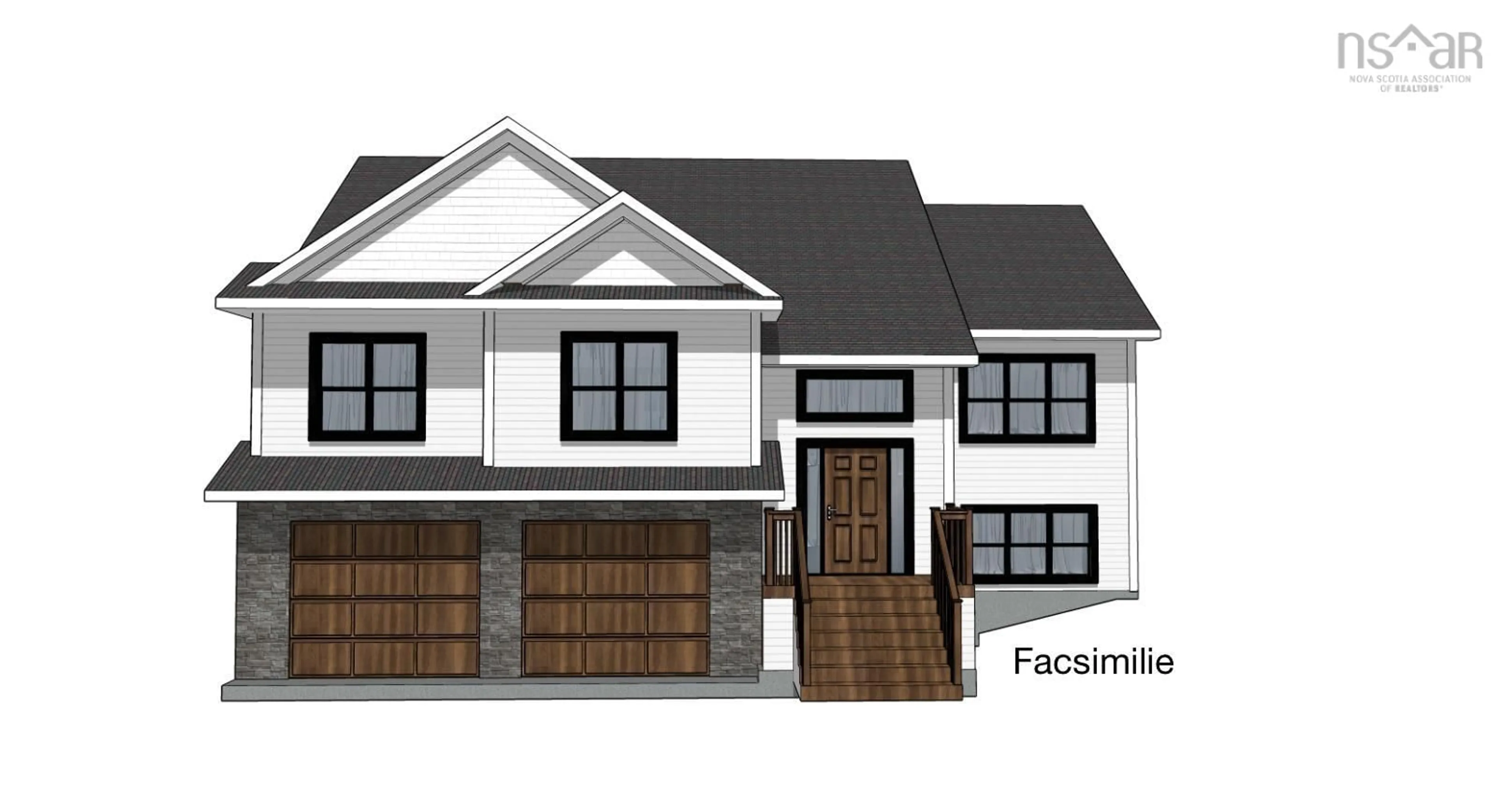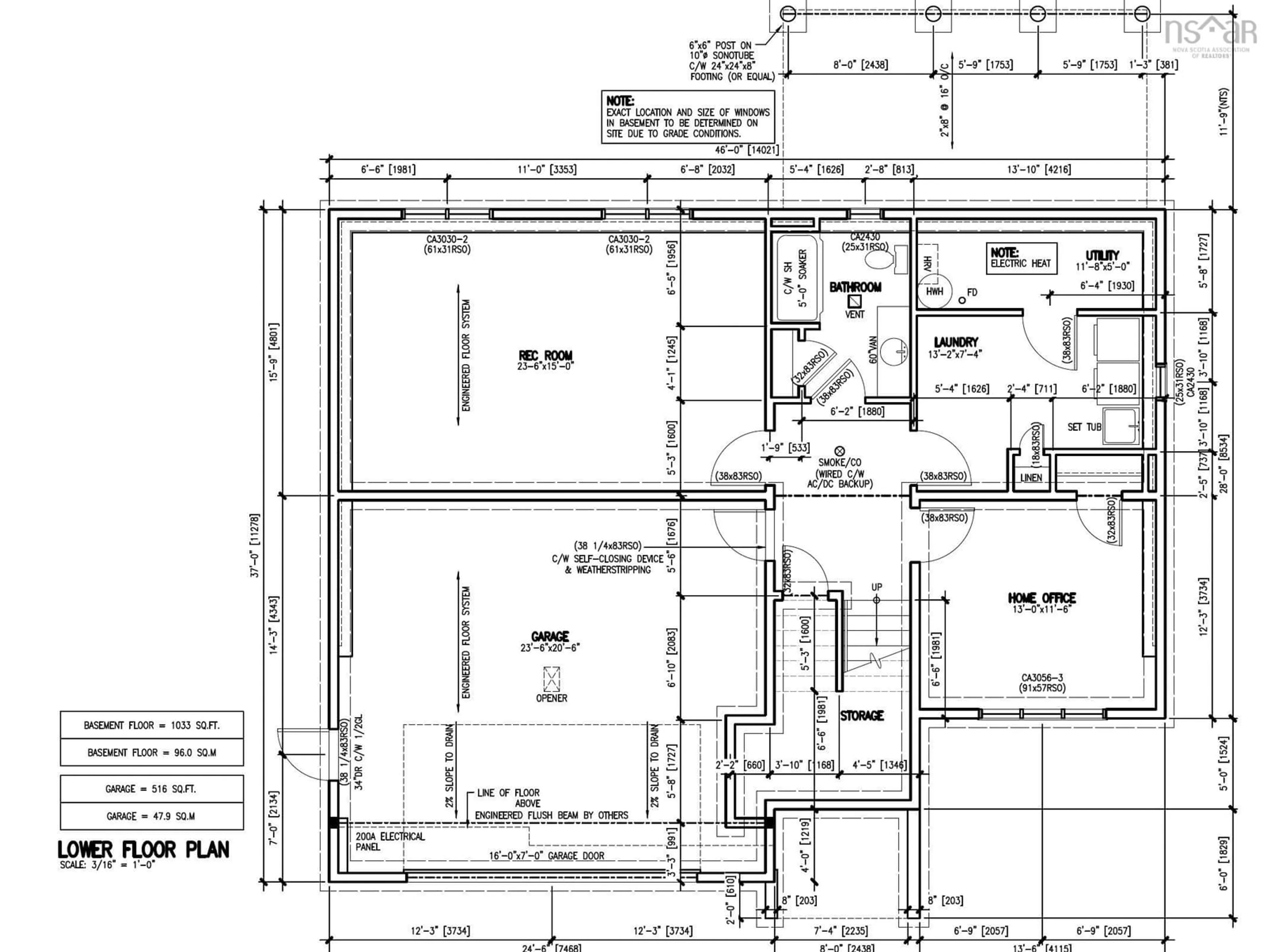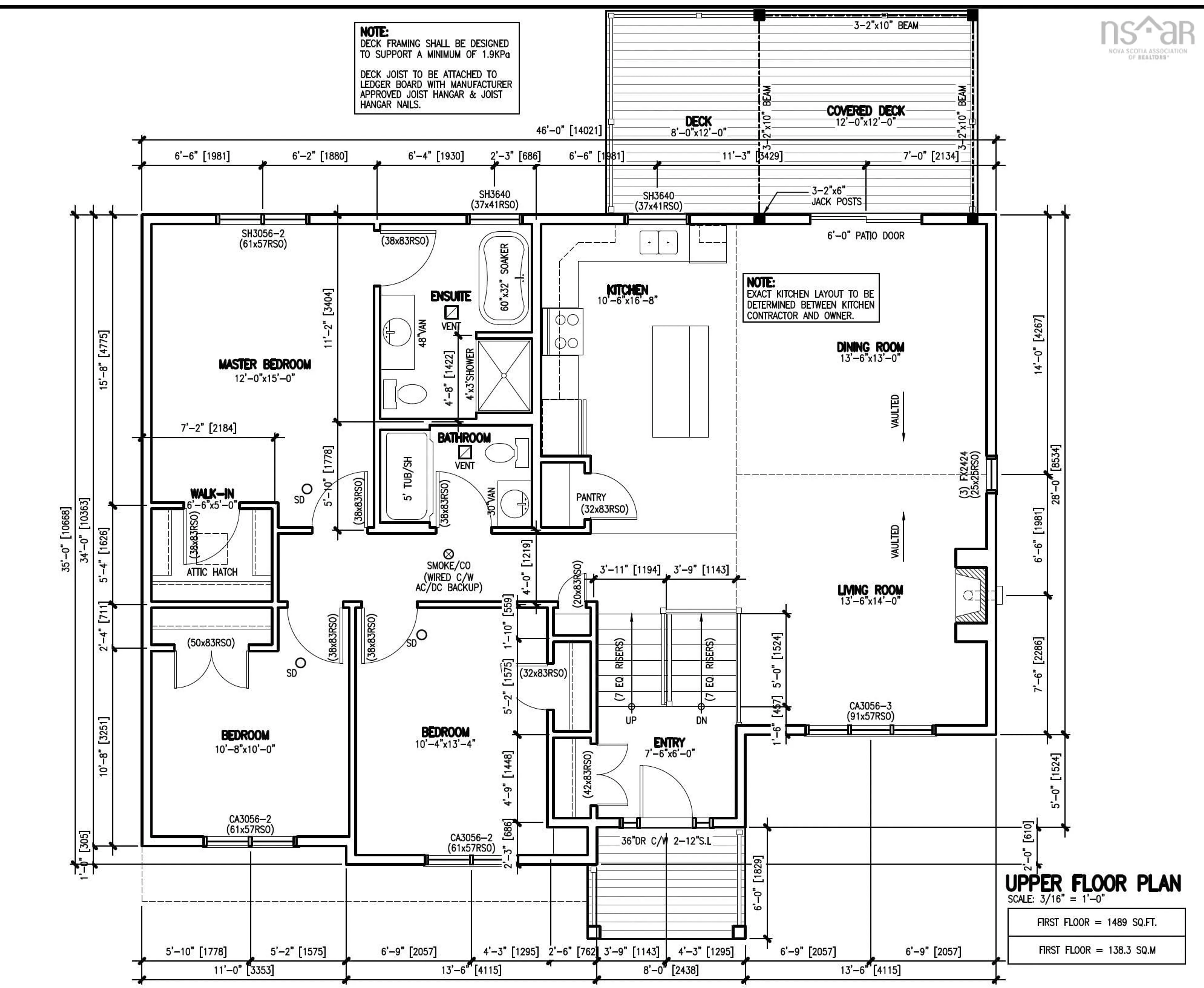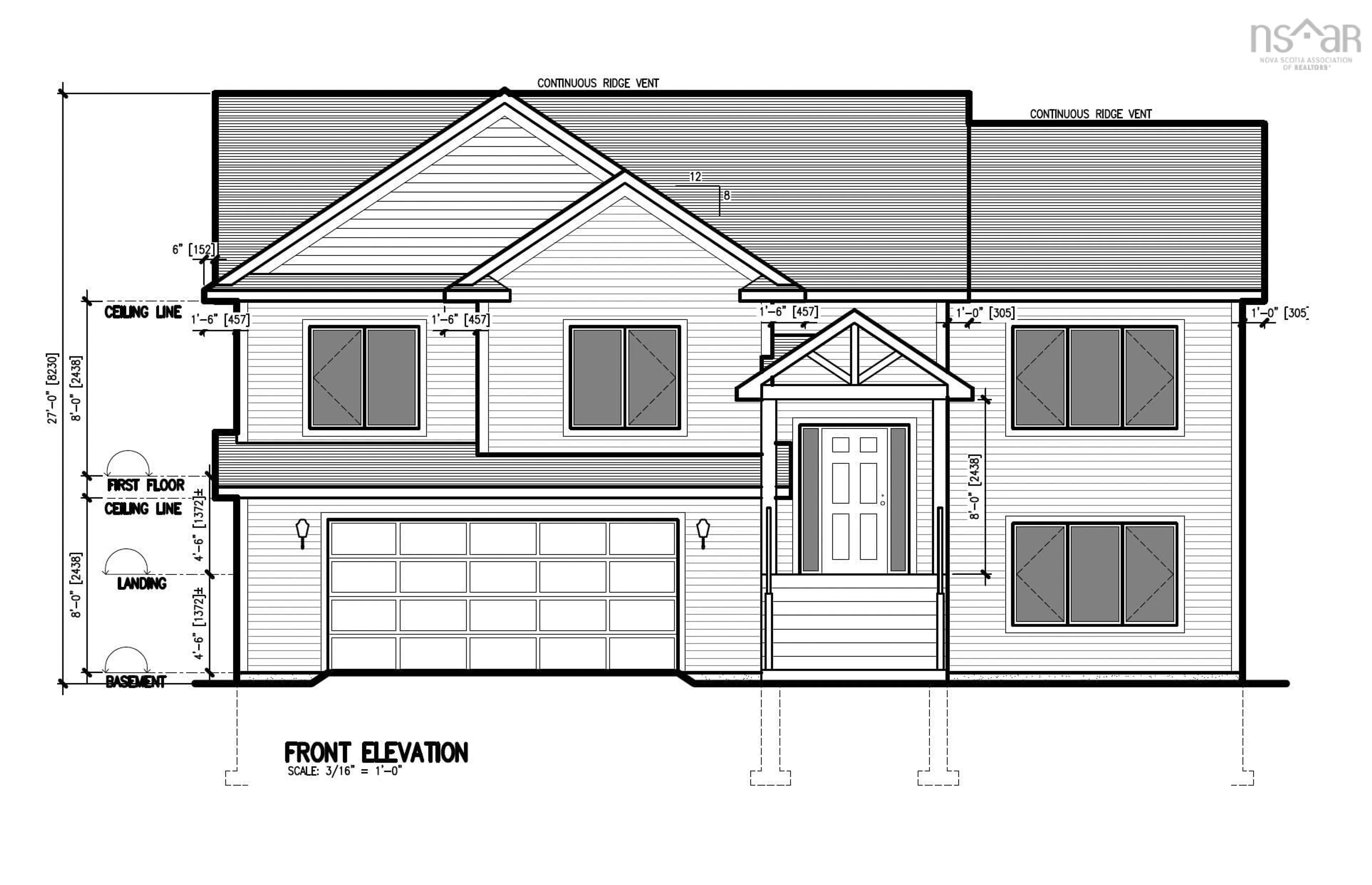53 Quail Ridge #551, Beaver Bank, Nova Scotia B4G 0C4
Contact us about this property
Highlights
Estimated valueThis is the price Wahi expects this property to sell for.
The calculation is powered by our Instant Home Value Estimate, which uses current market and property price trends to estimate your home’s value with a 90% accuracy rate.Not available
Price/Sqft$336/sqft
Monthly cost
Open Calculator
Description
Another Quality Built Gerald Mitchell Home. Welcome to the Kingswood, designed with the growing family in mind. Be welcomed home to this well thought out plan with spacious entry, beautiful kitchen w/ large island, spacious dining room, and open concept flow of the main living area all under the grand vaulted ceiling. Cozy up next to the fireplace anchoring the open concept living room. Enjoy the 12' x 20' back deck, off the dining room with beautiful, covered roof portion on the warmer days. The Master bedroom with lovely ensuite bathroom and custom walk-in closet and two more good sized rooms, also with custom closets, and the main four pc bath, round out the main floor. Downstairs you will find a large rec room, another full bathroom w stand up shower, spacious laundry room, and a flexible space, 13 x 11, that could be a den, office or even a fourth bedroom. Home also features a 23 x 20 attached garage, heating and cooling with efficient ductless heat pumps. Lost Creek Subdivision is a family filled haven. The Spacious lots invite nature into daily life. Beaverbank has many amenities close at hand and is conveniently located just 20mins from the Airport. Dartmouth crossing and Bedford Crossing all approx. 10-15 mins away. 25 Mins to downtown Dartmouth or Halifax.
Property Details
Interior
Features
Basement Floor
Laundry/Bath
13 x 74Bedroom
13 x 116Utility
118 x 5Bath 2
6 x 101Exterior
Features
Parking
Garage spaces 2
Garage type -
Other parking spaces 2
Total parking spaces 4
Property History
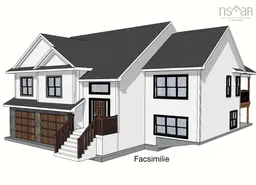 33
33
