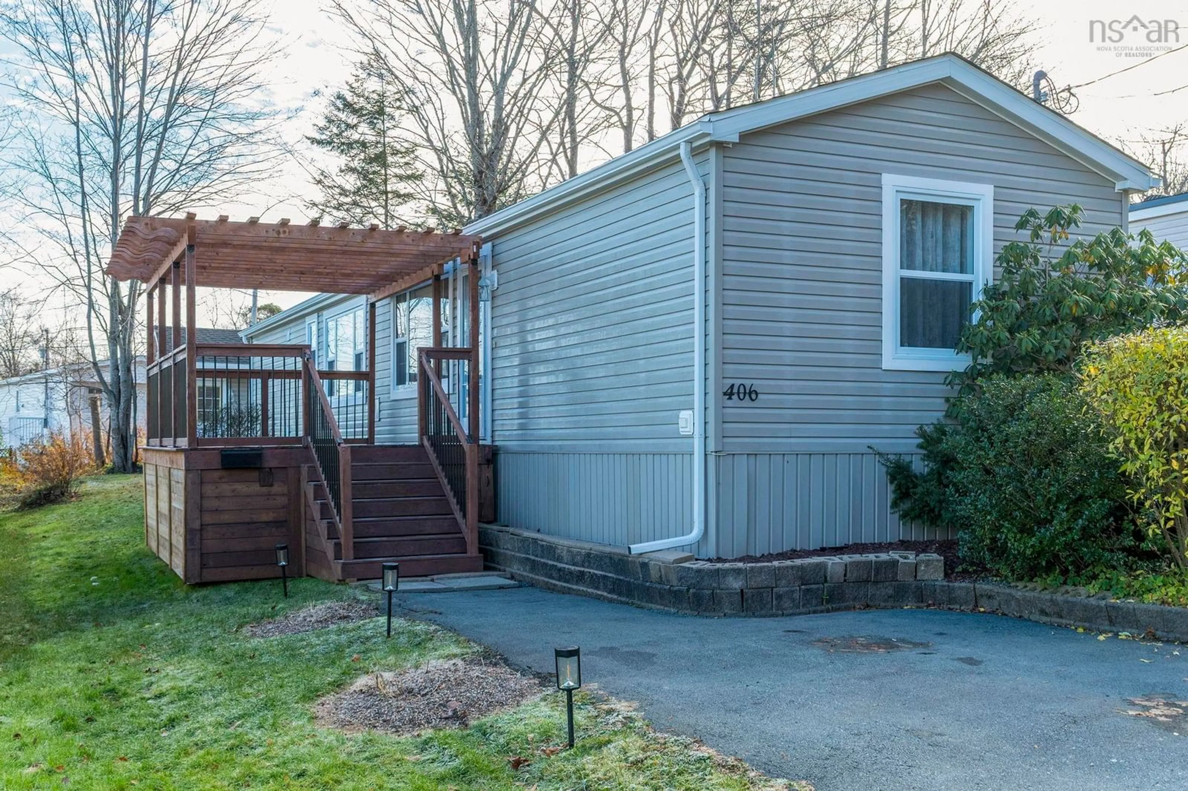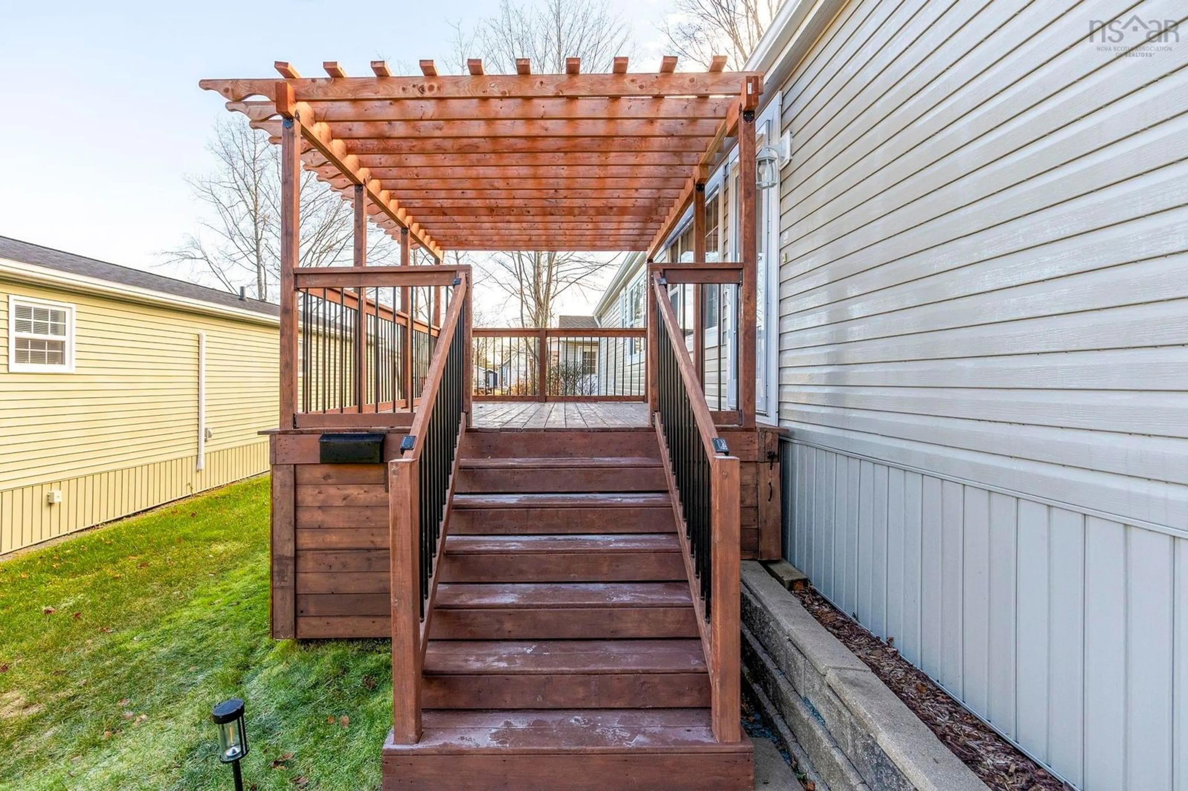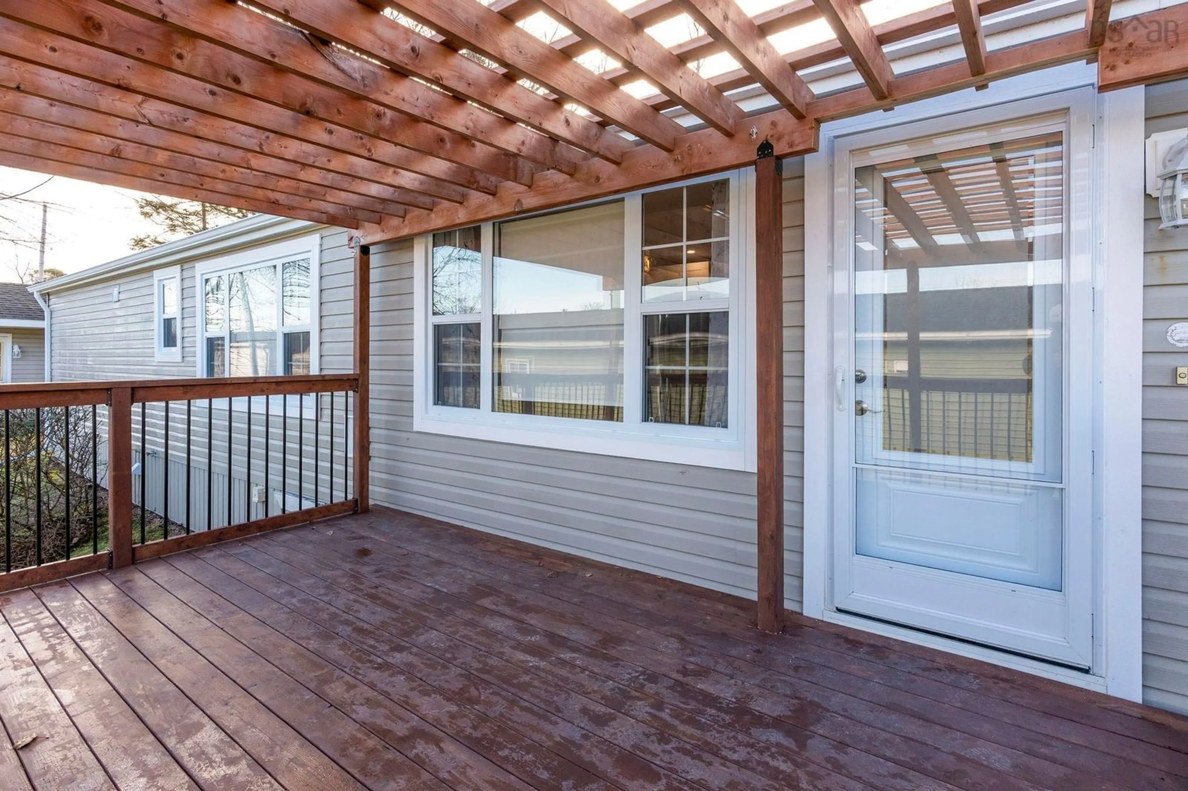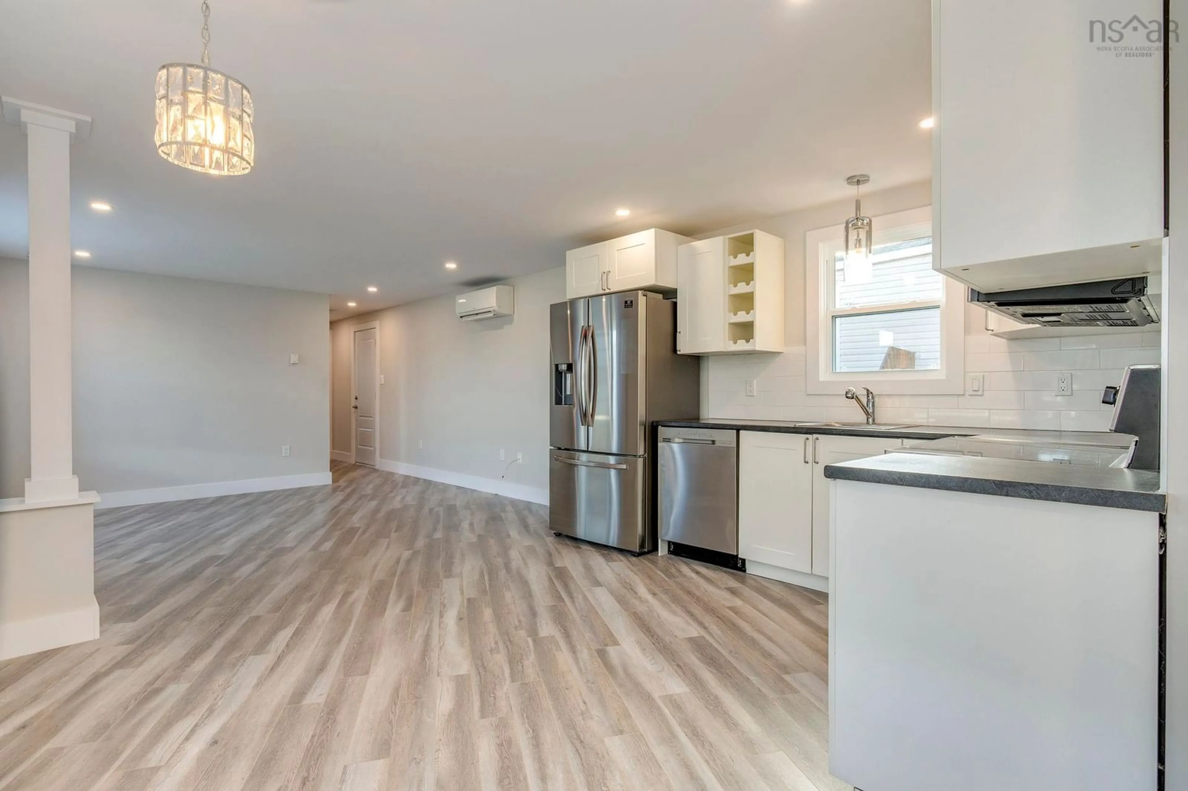Sold conditionally
67 days on Market
406 Glen Rise Dr, Beaver Bank, Nova Scotia B4E 1M3
•
•
•
•
Sold for $···,···
•
•
•
•
Contact us about this property
Highlights
Days on marketSold
Estimated valueThis is the price Wahi expects this property to sell for.
The calculation is powered by our Instant Home Value Estimate, which uses current market and property price trends to estimate your home’s value with a 90% accuracy rate.Not available
Price/Sqft$254/sqft
Monthly cost
Open Calculator
Description
Property Details
Interior
Features
Heating: Baseboard
Exterior
Features
Patio: Deck
Property History
Nov 21, 2025
ListedActive
$228,000
67 days on market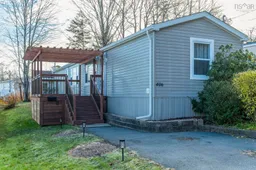 41Listing by nsar®
41Listing by nsar®
 41
41Property listed by Royal LePage Atlantic (Dartmouth), Brokerage

Interested in this property?Get in touch to get the inside scoop.
