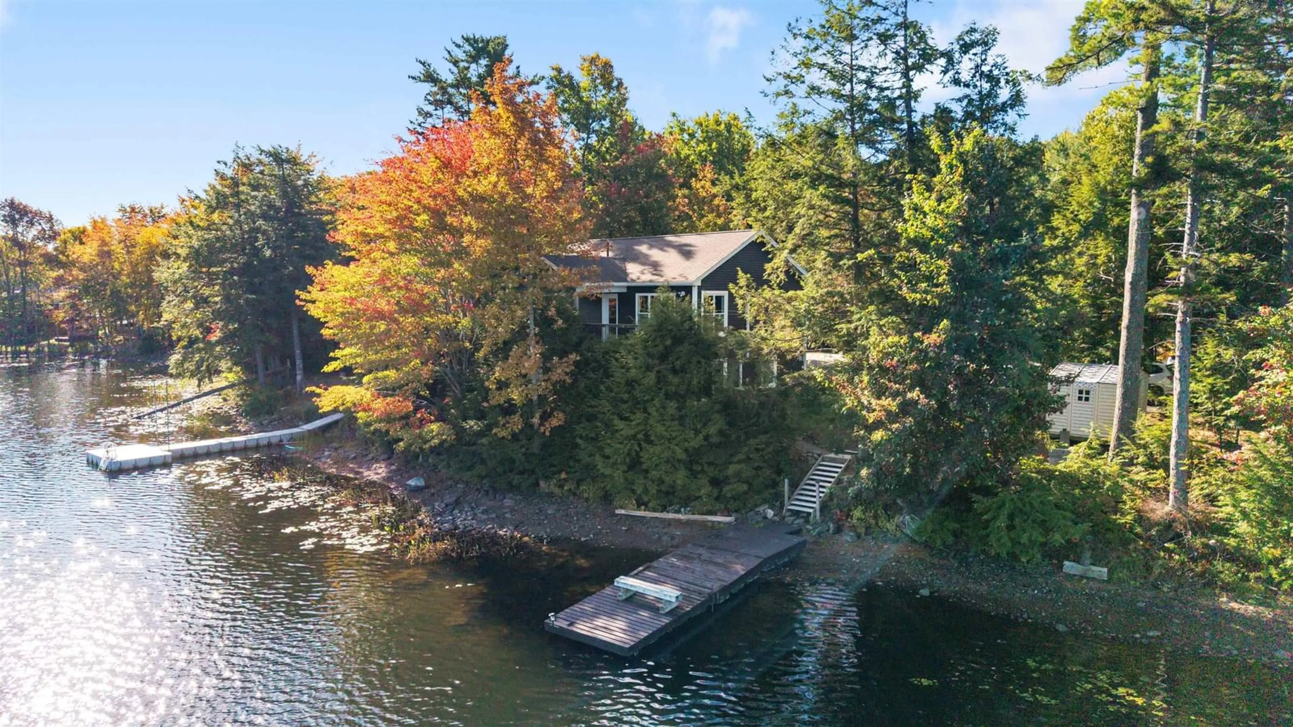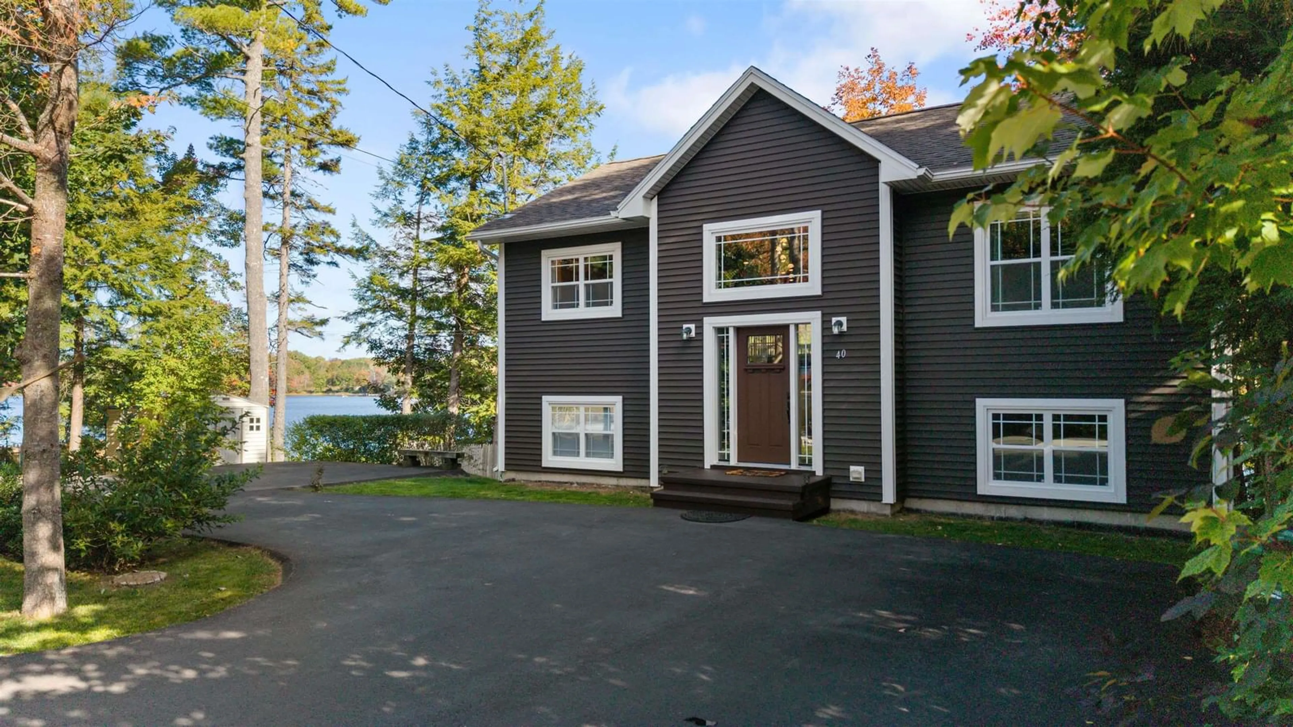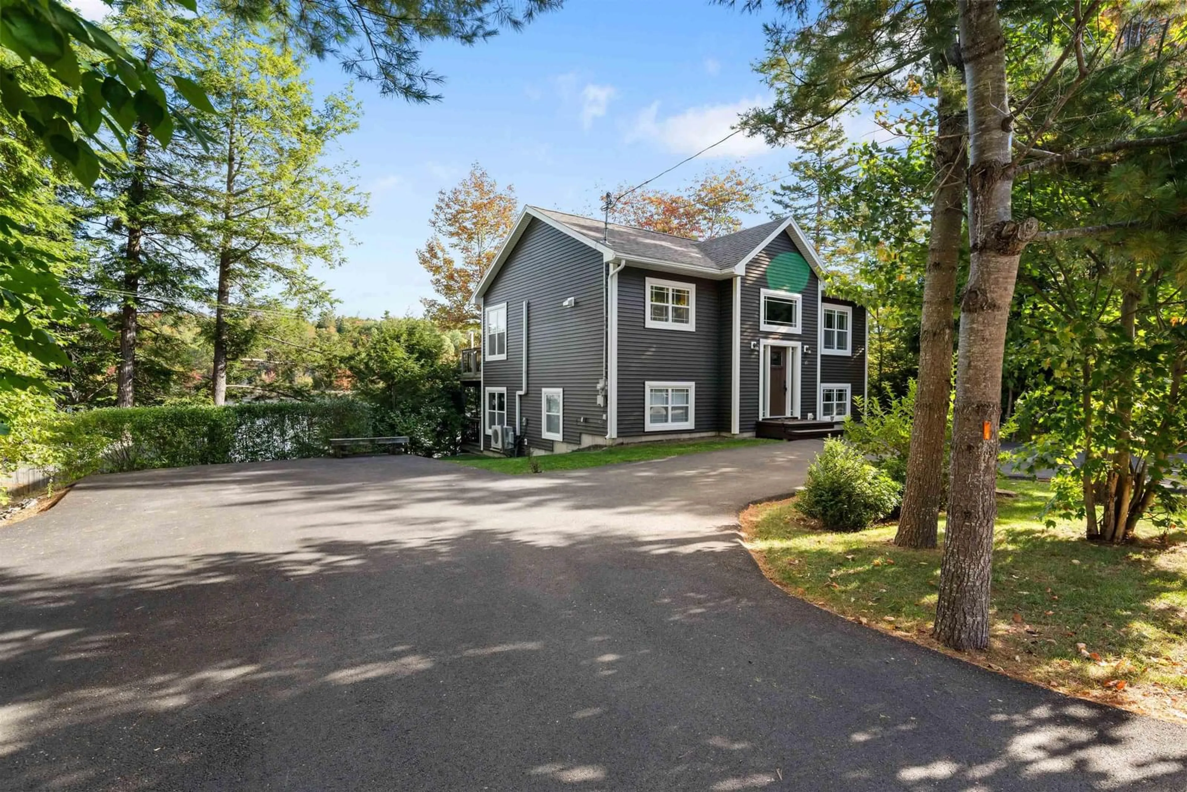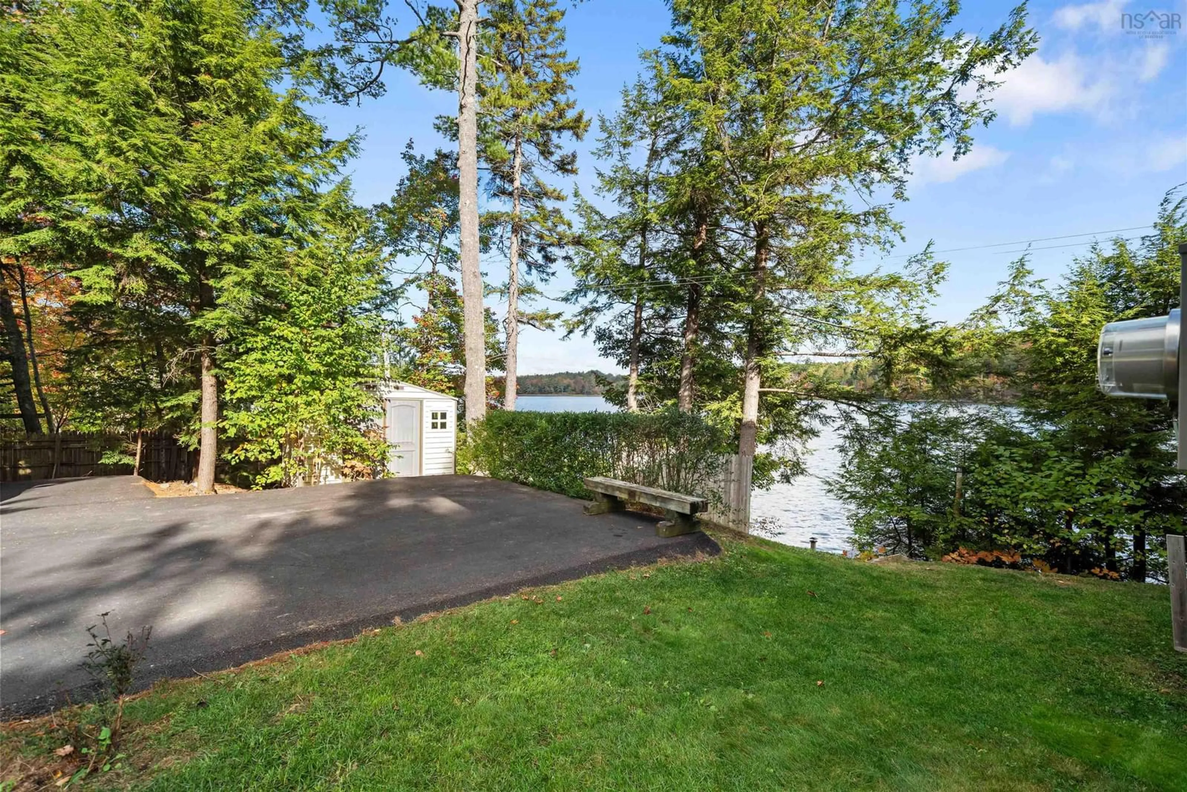40 Tucker Lake Rd, Beaver Bank, Nova Scotia B4G 1C3
Contact us about this property
Highlights
Estimated valueThis is the price Wahi expects this property to sell for.
The calculation is powered by our Instant Home Value Estimate, which uses current market and property price trends to estimate your home’s value with a 90% accuracy rate.Not available
Price/Sqft$447/sqft
Monthly cost
Open Calculator
Description
Welcome to 40 Tucker Lake Road, a beautiful split-entry home built by Ally Developments in 2018, offering the ideal lakefront lifestyle in the heart of Beaver Bank. Situated on a double lot totaling 0.15 acres with its own private wharf, this property is designed for year-round enjoyment. Spend your days fishing for bass and trout, exploring the calm waters by trolling or motorized boat, and relaxing on the spacious rear deck overlooking tranquil Tucker Lake. With 1,864 sqft of finished living space, this home offers comfort and convenience with minimal maintenance. The main level features a bright kitchen with included appliances, a welcoming living room, two bedrooms and a cheater ensuite. Patio doors lead from the main living space to the expansive deck - perfect for entertaining or simply taking in the lake views. The lower level adds versatility with a third bedroom, a full bathroom, a large family room with walkout access to the lakefront, plus an additional room ideal for storage, an office, or a home gym. A heat pump on each level and electric baseboard heating provide efficient, all electric comfort. Outside, you'll appreciate the paved driveway, circular parking and additional paved guest parking. The second lot hosts the private dock, making this property a rare opportunity for lakefront living. Close to shopping, schools, public transit and only a short drive to downtown Halifax, this home combines lakeside tranquility with everyday convenience. Create lasting memories in this stunning lakeside retreat - the perfect place to call home.
Property Details
Interior
Features
Main Floor Floor
Foyer
6.11 x 4.10Kitchen
13.7 x 11Great Room
17 x 13.11Primary Bedroom
11.3 x 11.1Exterior
Features
Parking
Garage spaces -
Garage type -
Total parking spaces 2
Property History
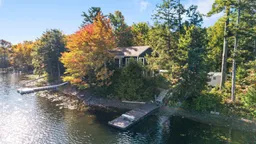 50
50
