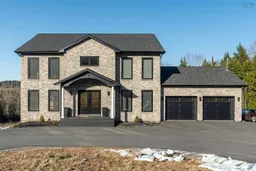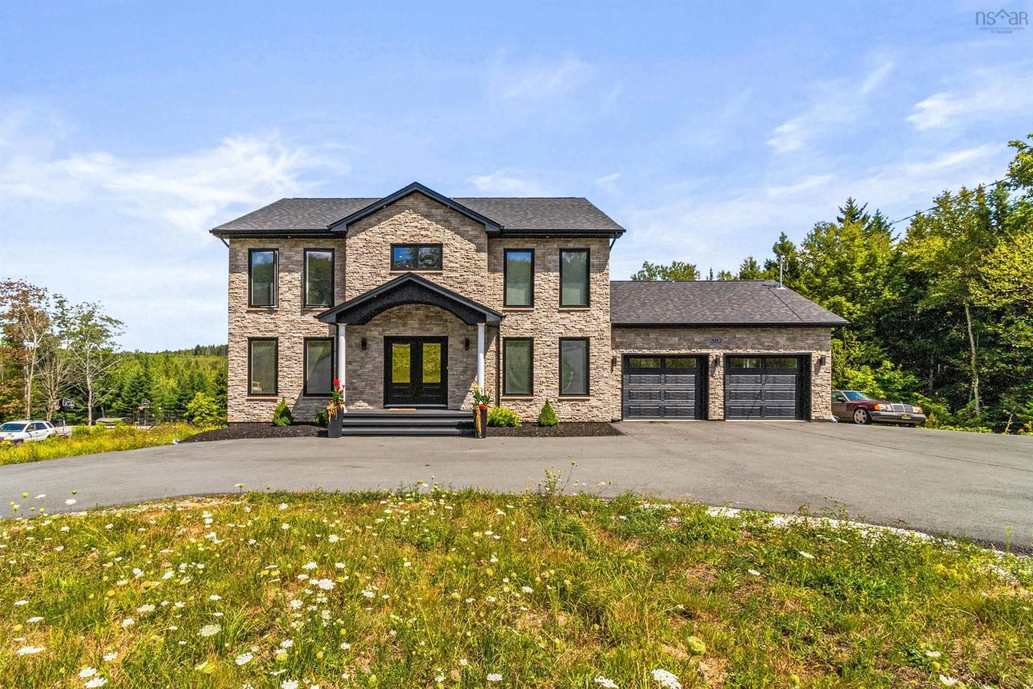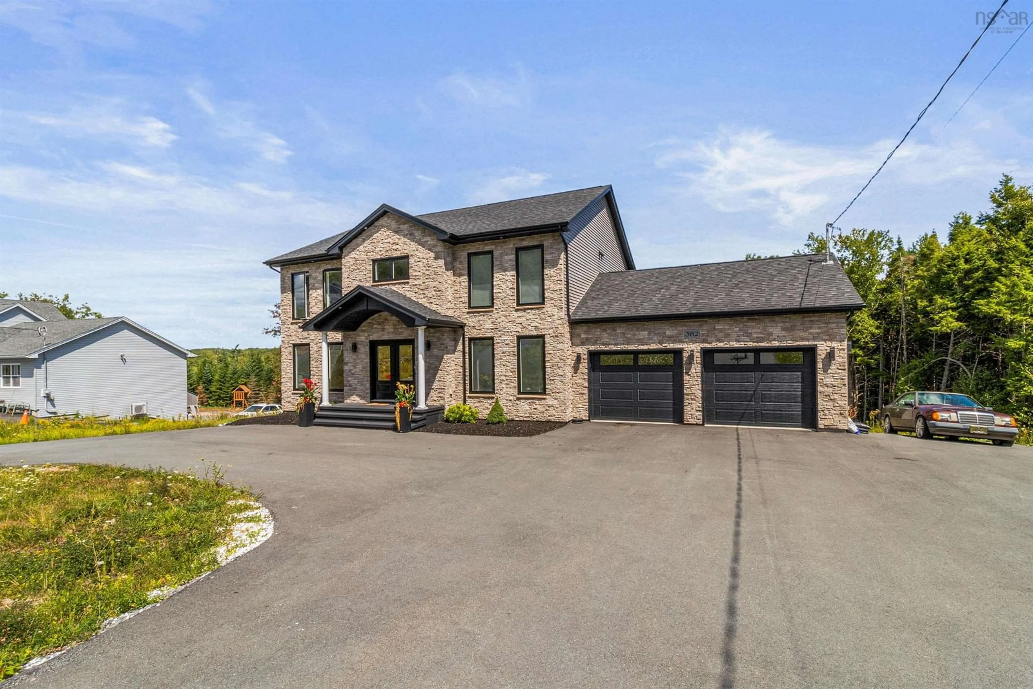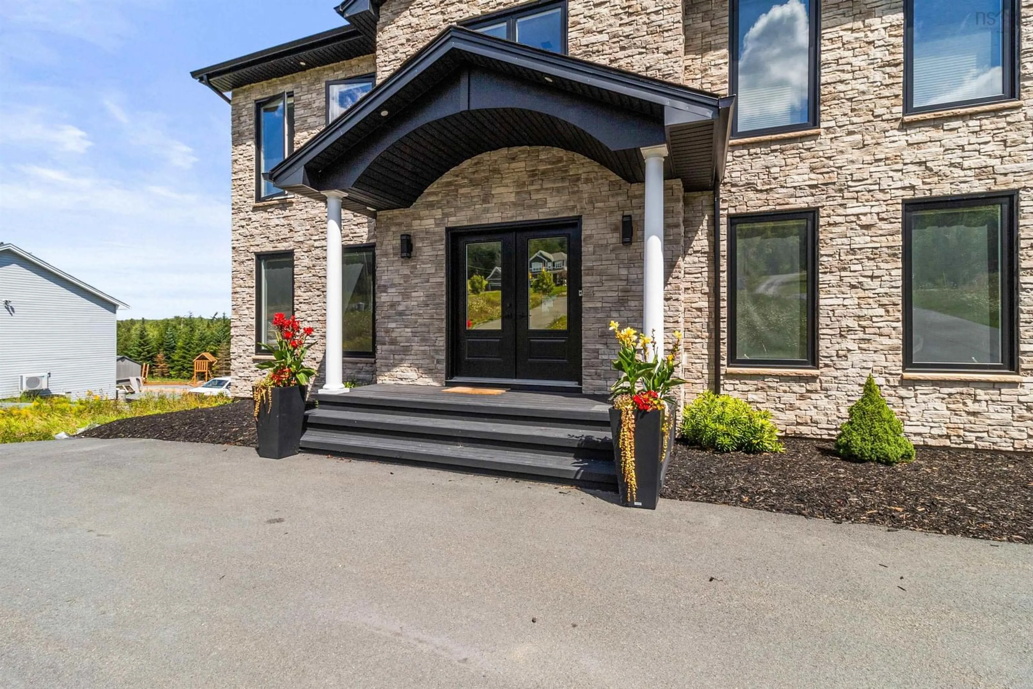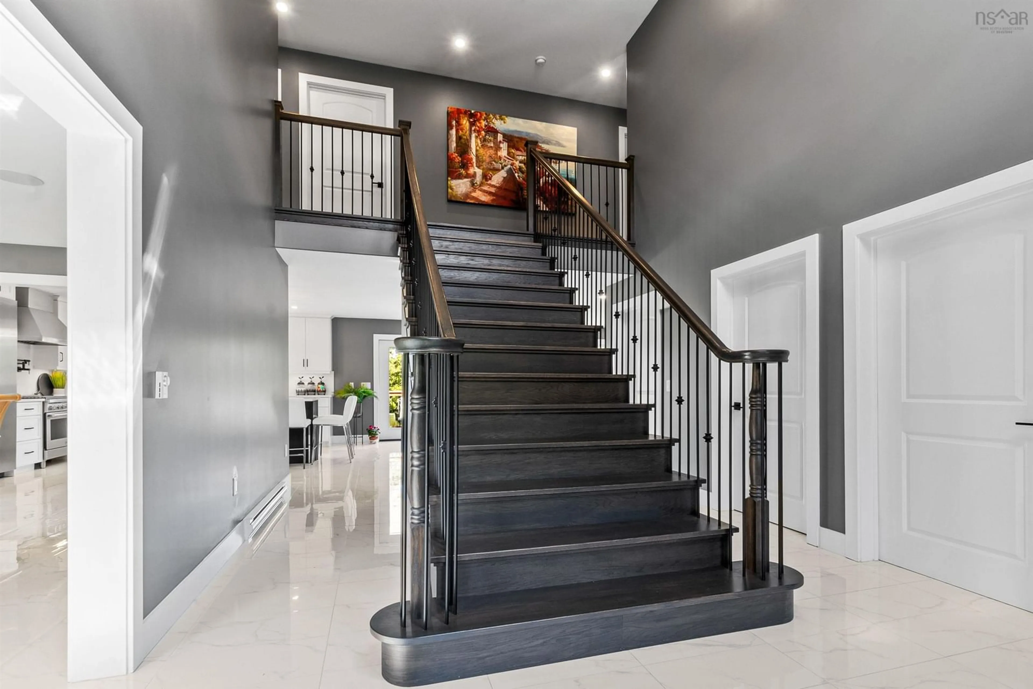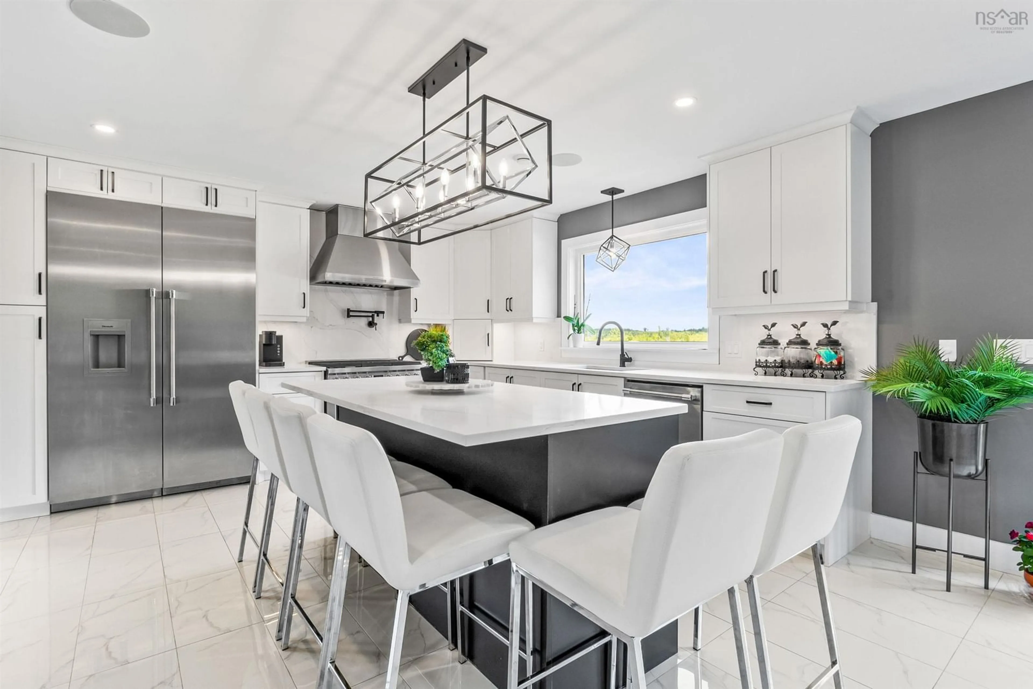382 Galloway Dr, Beaver Bank, Nova Scotia B4G 0C5
Contact us about this property
Highlights
Estimated valueThis is the price Wahi expects this property to sell for.
The calculation is powered by our Instant Home Value Estimate, which uses current market and property price trends to estimate your home’s value with a 90% accuracy rate.Not available
Price/Sqft$271/sqft
Monthly cost
Open Calculator
Description
Welcome to 382 Galloway Drive – a spectacular three-year-old custom home nestled on a private 1.32-acre lot surrounded by nature. Every detail in this home has been thoughtfully selected and upgraded to create a truly one-of-a-kind property. From the moment you arrive, the impressive curb appeal sets the tone with a grand U-shaped paved driveway, sleek black windows, Fusion Stone accents, and an oversized double garage. Step through the front doors and you are greeted by a soaring foyer with an elegant custom staircase at its centre. Extended front windows flood the space with natural light, while high ceilings create a sense of openness and grandeur. The main level boasts stunning Delicato floor tile and a layout that is both luxurious and practical. The chef’s kitchen is a showstopper, featuring a striking enlarged island with quartz countertops, Thermador appliances including a gas range with pot filler, and a dramatic Frozen Tundra quartz backsplash. Just off the kitchen, the spacious living room showcases a floor-to-ceiling fireplace clad in Nero Marquina tile. Completing the main level is a formal dining room, private office, elegant powder room, and a mudroom/laundry entrance with custom built-in seating and storage. Upstairs, you’ll find four generously sized bedrooms, including a breathtaking primary suite with a walk-through closet and spa-inspired ensuite featuring a custom glass shower, large soaker tub, and dual sinks with quartz counters. The fully finished lower level offers incredible versatility with a sprawling recreation room, walkout access to the backyard, a dedicated cigar/smoking lounge with ventilation and soundproofing, rough-in for a wet bar, full bathroom, and ample storage. This home is brimming with upgrades and luxury finishes: pot lights, ductless heat pump, wired speakers, a 60-amp generator panel, and so much more. Private yet close to amenities, 382 Galloway Drive is the perfect blend of sophistication, comfort, and convenience.
Property Details
Interior
Features
Main Floor Floor
Foyer
10'3 x 12'7Living Room
13'10 x 25'4Kitchen
13'9 x 12'9Dining Room
18'9 x 12'3Exterior
Features
Parking
Garage spaces 2
Garage type -
Other parking spaces 0
Total parking spaces 2
Property History
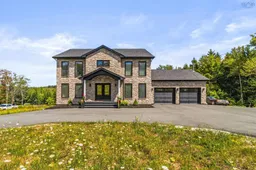 46
46