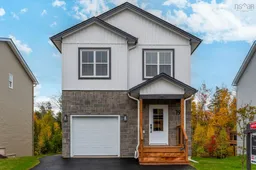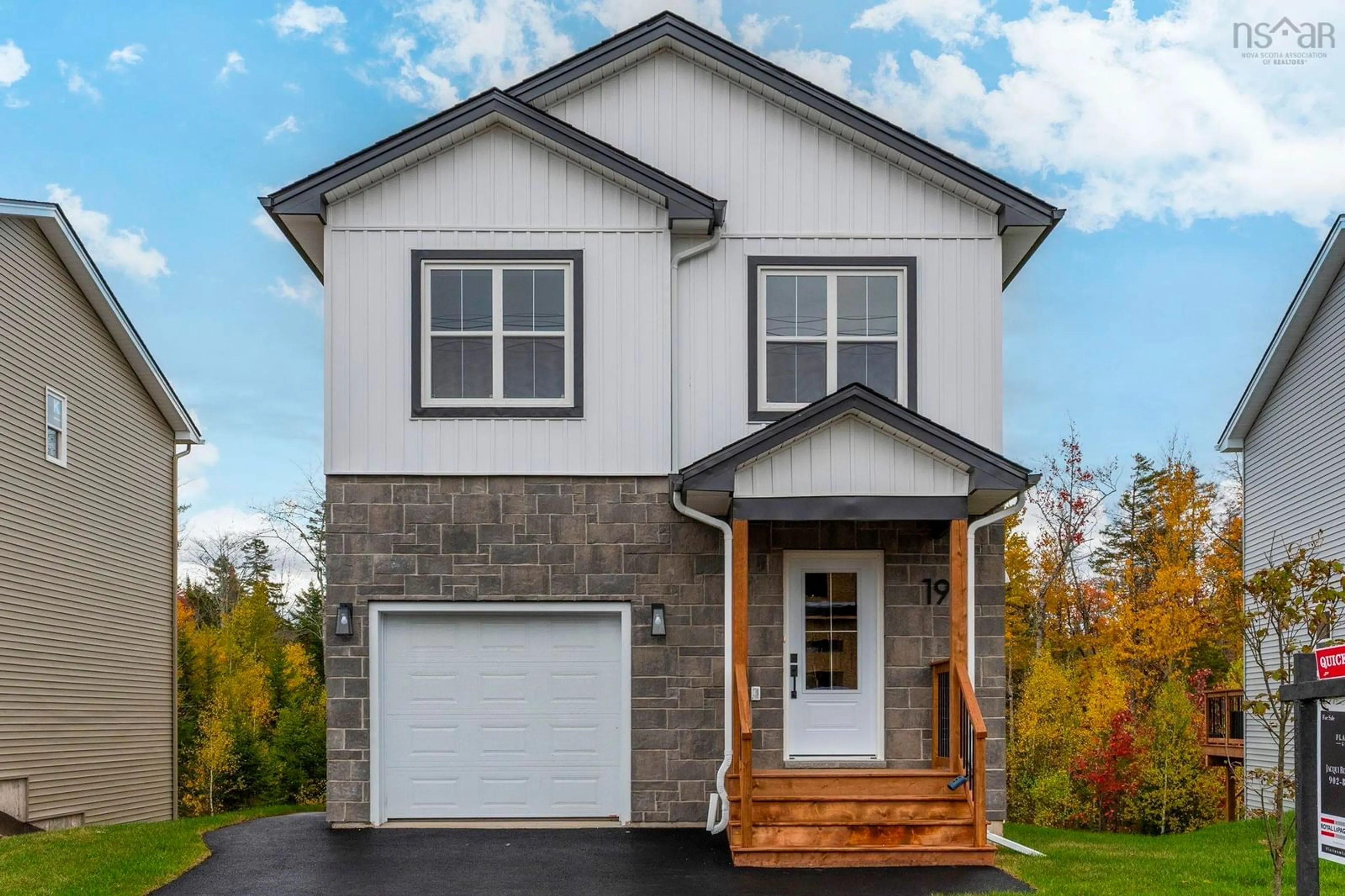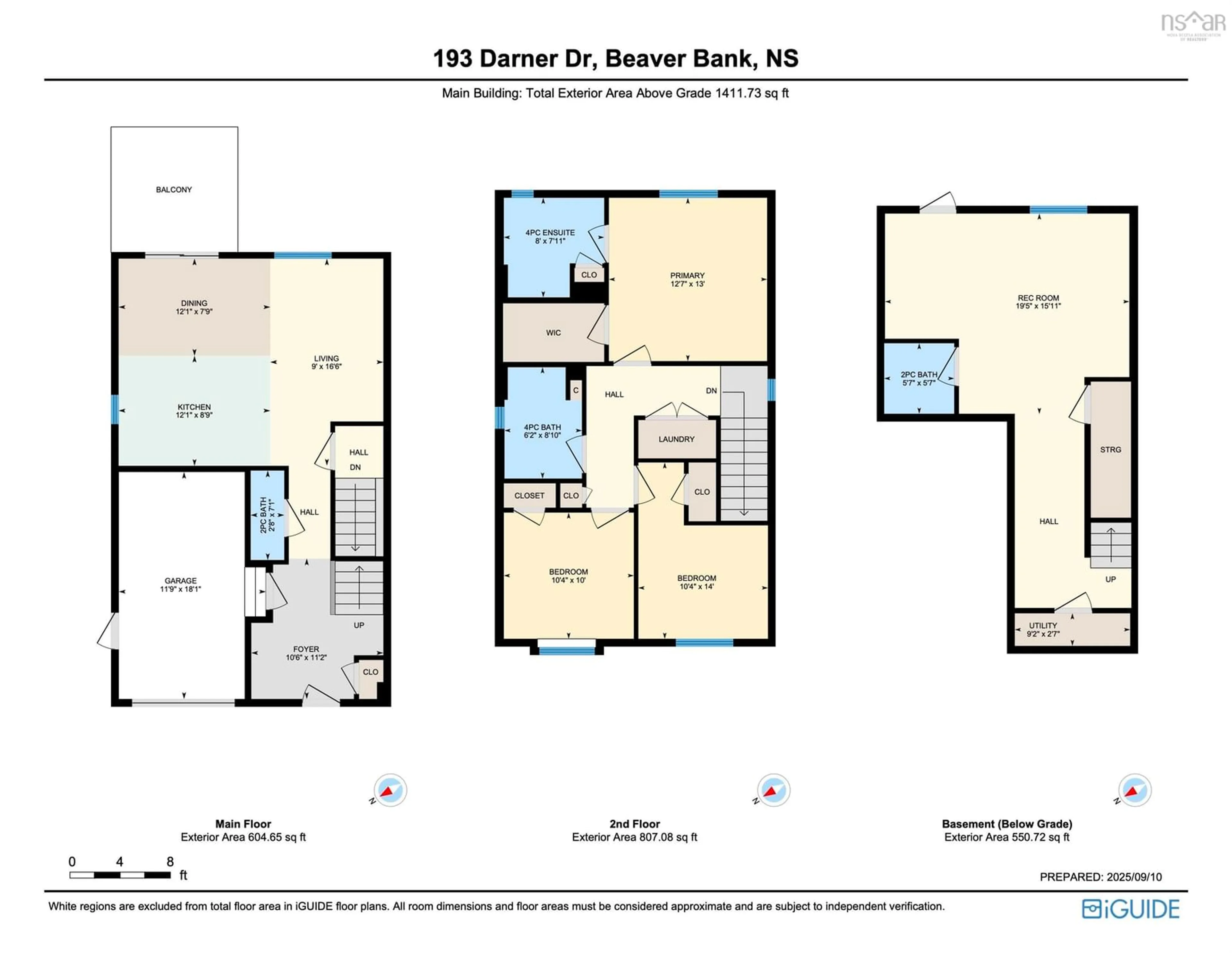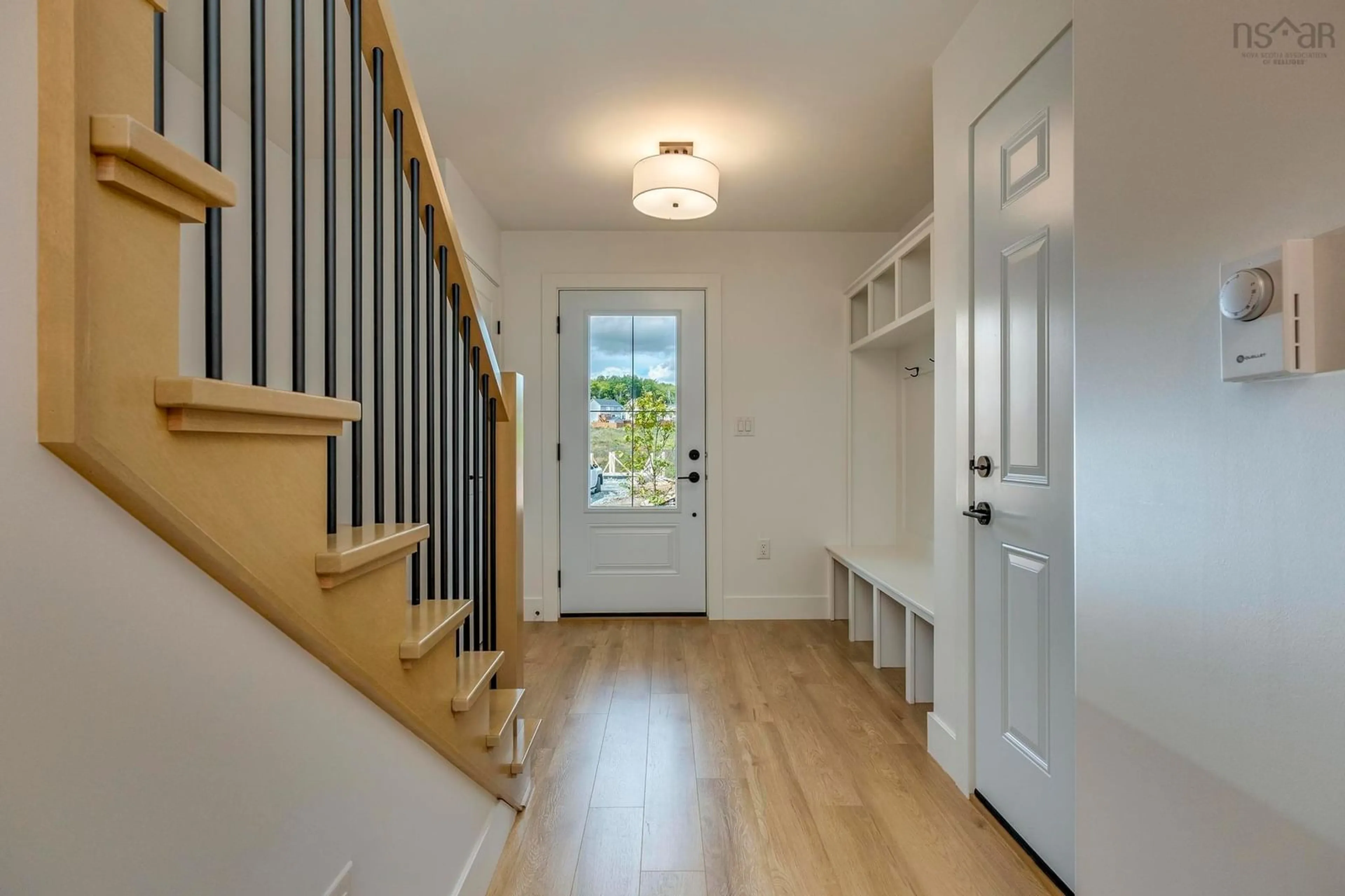193 Darner Dr #DA57, Beaver Bank, Nova Scotia B4G 0E2
Contact us about this property
Highlights
Estimated valueThis is the price Wahi expects this property to sell for.
The calculation is powered by our Instant Home Value Estimate, which uses current market and property price trends to estimate your home’s value with a 90% accuracy rate.Not available
Price/Sqft$325/sqft
Monthly cost
Open Calculator
Description
Rooftight Homes is proud to introduce "Katie" in Carriagewood Estates, Beaver Bank Halifax Nova Scotia. This thoughtfully designed 3-bedroom, 4-bathroom 2-storey home, finished on all three levels and packed with incredible value. With nearly 2,000 sq/ft of living space, this home is now ready! This home starts at $629,900, this model includes upgrades such as flooring, trim and more! Finished on all three levels. The main level includes a bright, open-concept layout with a powder room discreetly placed off the entryway. Upstairs, you'll find the three bedrooms, a full main bathroom, and a primary bedroom with an ensuite bathroom & walk-in closet. The walk-out lower level offers a versatile recreation room, a second powder room, and ample storage. Situated on a city-serviced lot (no well or septic to maintain) and backing onto plenty of greenery, this home is located just minutes from Lower Sackville, Bedford Commons, and Highway 102 access. This is an incredible opportunity to own a quality new build in a hidden gem of a community.
Upcoming Open House
Property Details
Interior
Features
Basement Floor
Bath 4
7 x 6.2Family Room
13.8 x 22Exterior
Features
Parking
Garage spaces 1
Garage type -
Other parking spaces 2
Total parking spaces 3
Property History
 33
33




