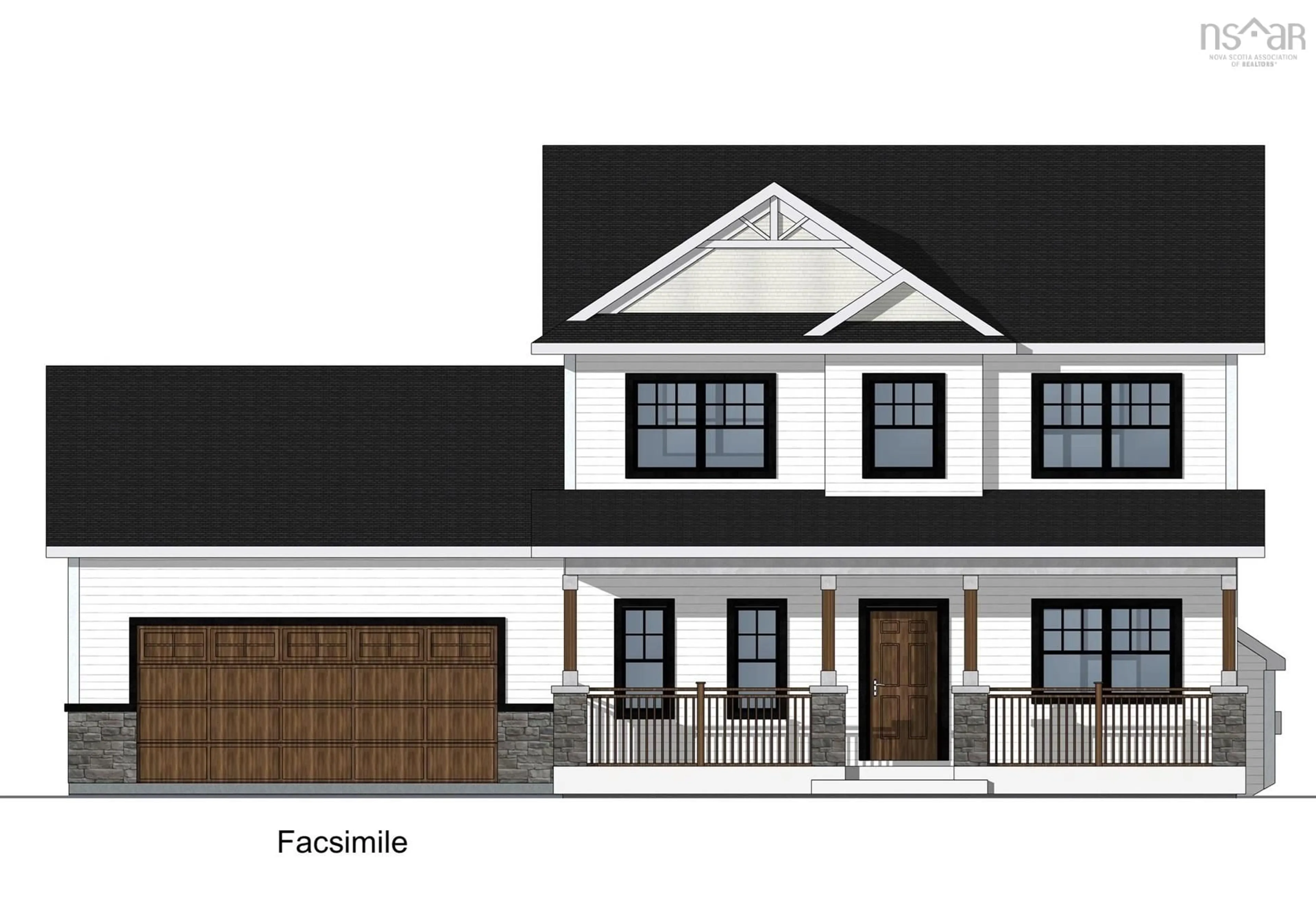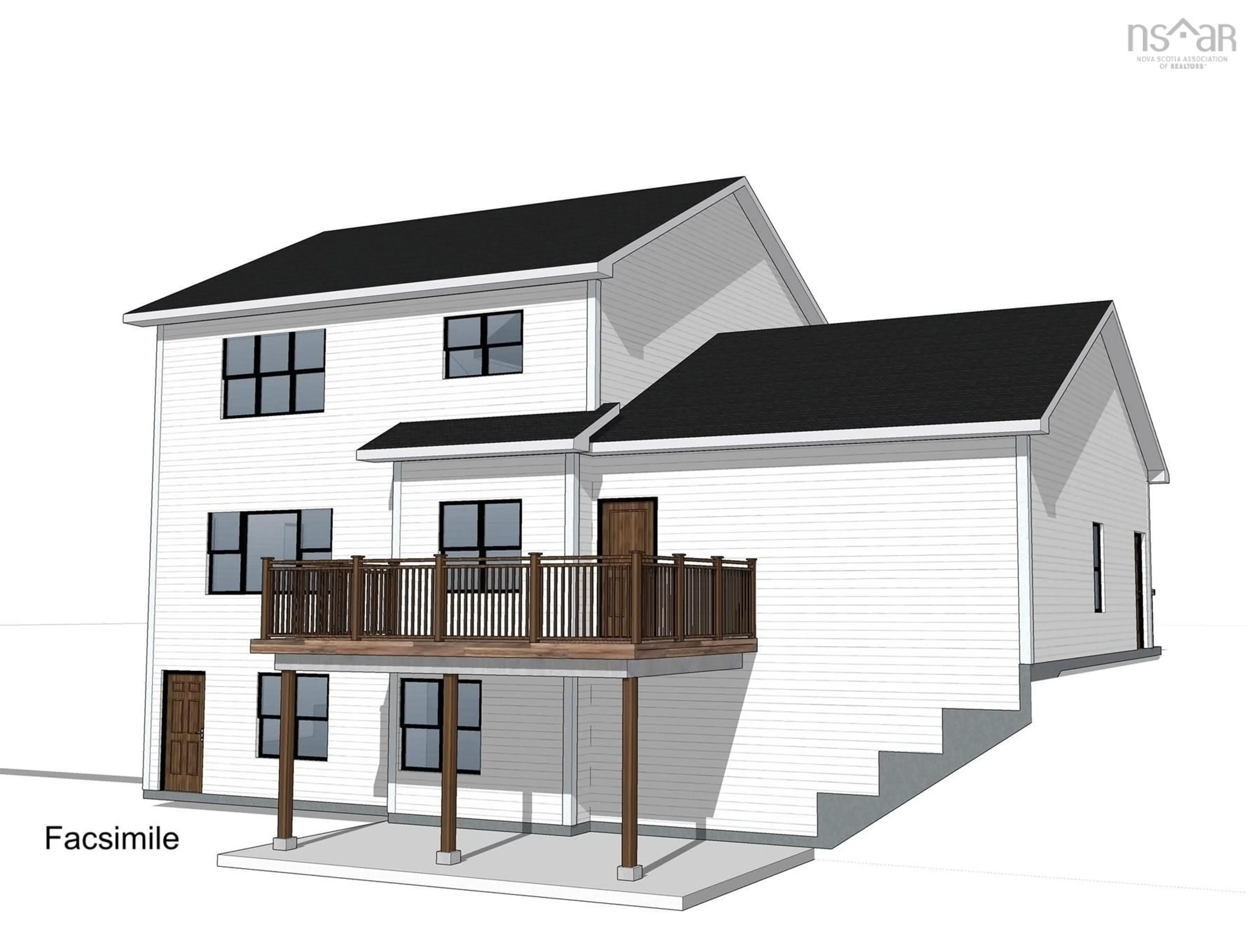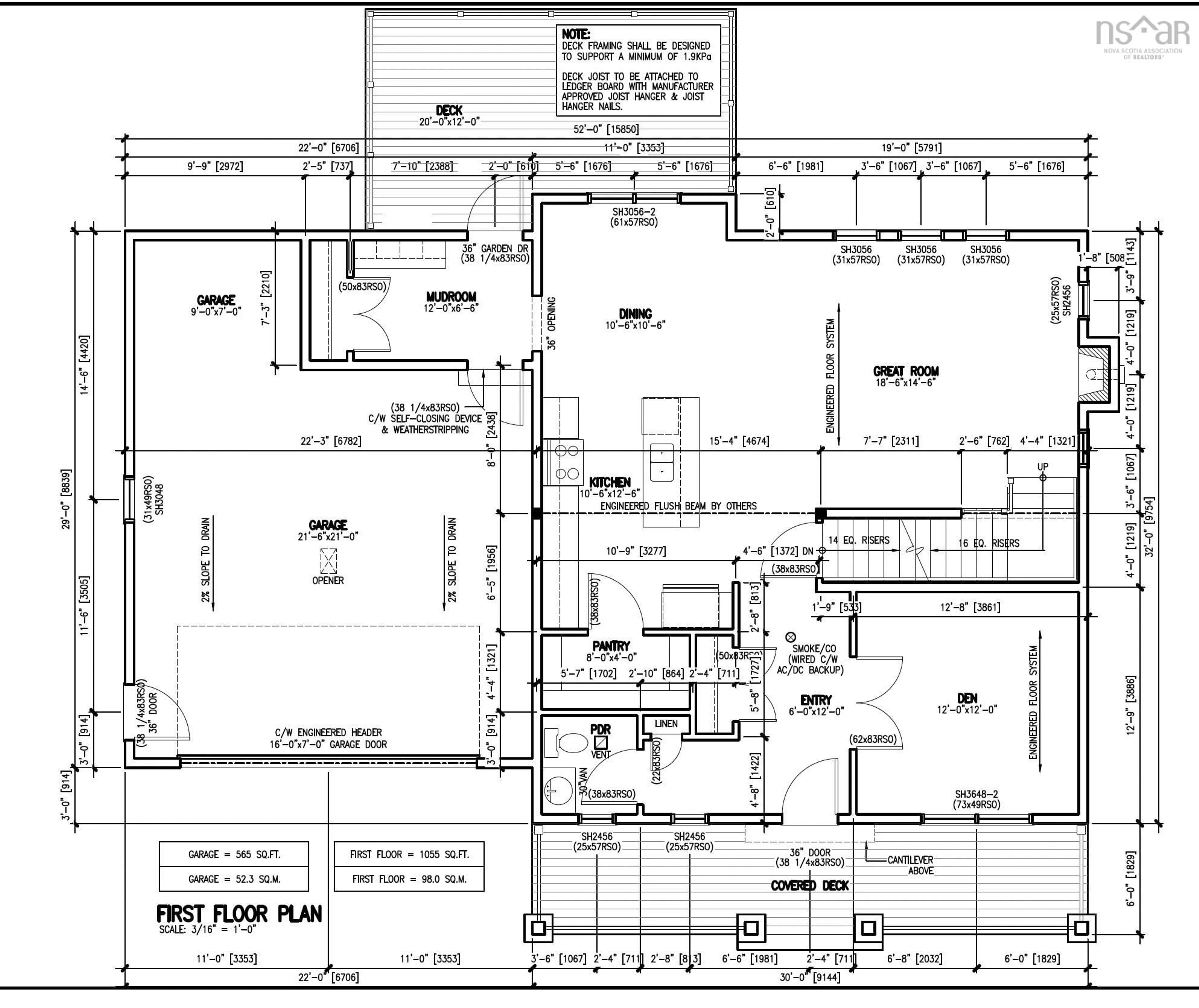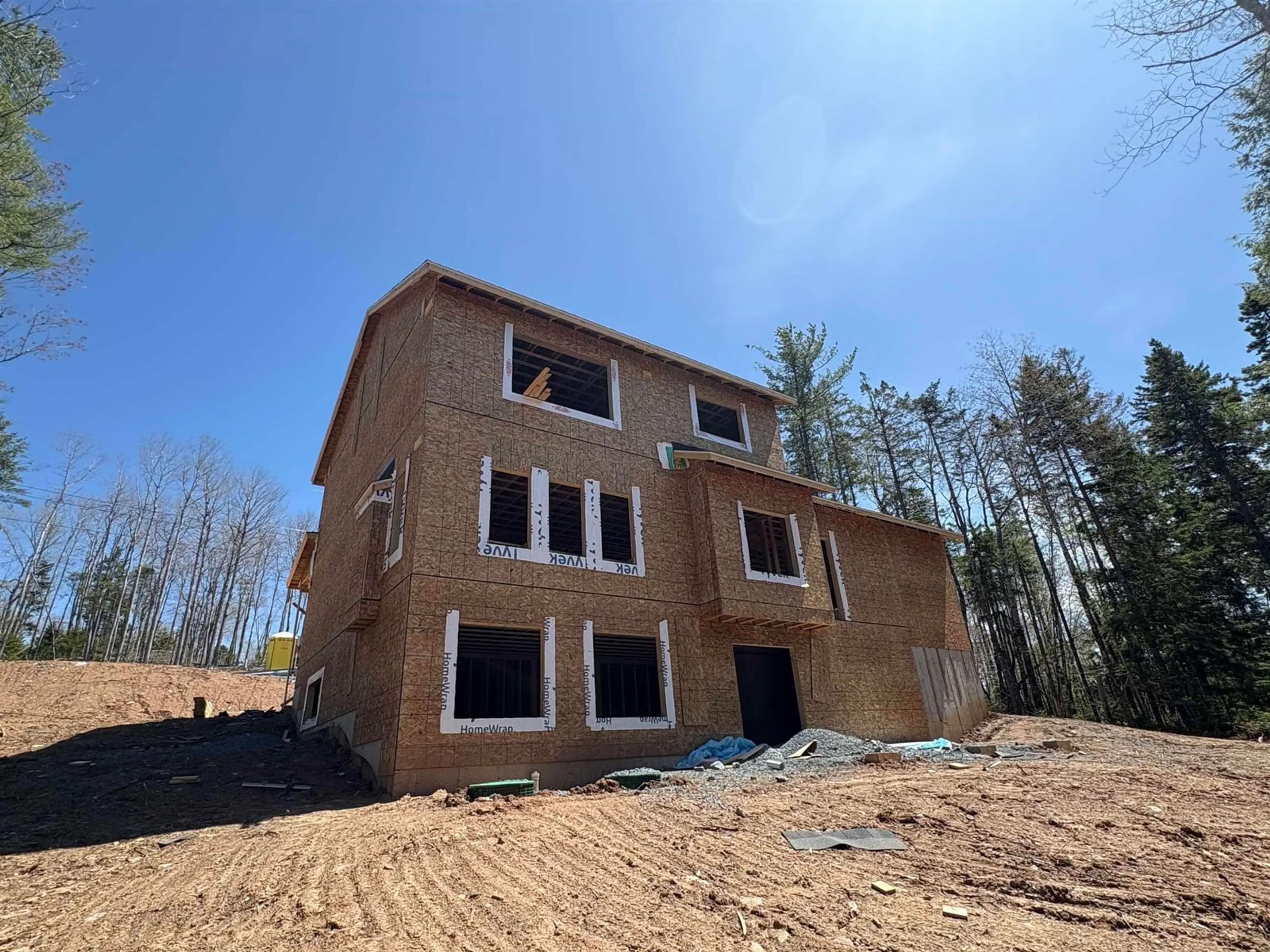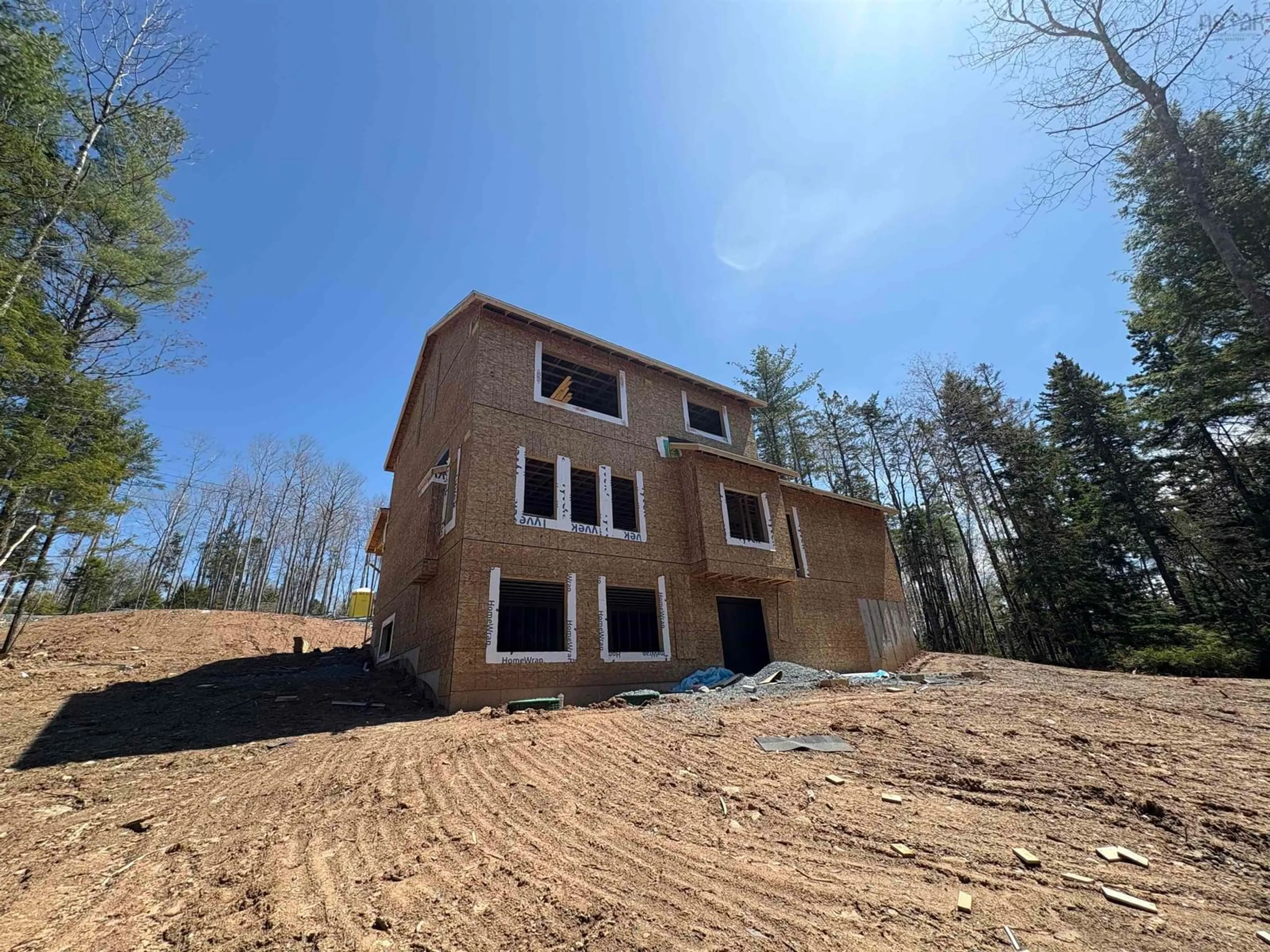192 Quail Ridge #560, Beaver Bank, Nova Scotia B4G 0C8
Contact us about this property
Highlights
Estimated valueThis is the price Wahi expects this property to sell for.
The calculation is powered by our Instant Home Value Estimate, which uses current market and property price trends to estimate your home’s value with a 90% accuracy rate.Not available
Price/Sqft$289/sqft
Monthly cost
Open Calculator
Description
Another quality built Gerald Mitchell Home. Welcome to the Kinsac two storey, one of our most loved home plans. The lovely covered front porch is a showstopper, adding to the curb appeal and leading to one of the two main floor entrances. You can also use the convenient garage entrance, with spacious mudroom area. Great for organizing the kids. The front den can be used as a rec/play room, bright home office or a formal dining space. The open concept kitchen/living area features plenty of work space, including the island and walk in pantry. A handy powder room is also featured on the main floor. The second floor master is large with a walk-in closet and ensuite bath. Two more rooms and a main upstairs bath, and a laundry room round out the upper floor. Down in the basement you’ll find a large rec-room, a flex room which would work as a fourth bedroom, and another full bathroom. This home features plenty of storage and a beautiful propane fireplace, all situated in the sought after and newest section of Lost Creek subdivision, where you'll find many families, quiet streets and nature all around. The large wooded lots offer privacy and beauty. Beaverbank features all the amenities you'll need, shopping, dining, and recreation. Many parks trails and lakes are all around.
Property Details
Interior
Features
Main Floor Floor
Foyer
6 x 12Den/Office
12 x 12Bath 1
6 x 5Kitchen
106 x 126Exterior
Features
Parking
Garage spaces 2
Garage type -
Other parking spaces 2
Total parking spaces 4
Property History
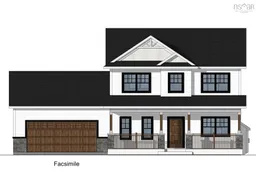 47
47
