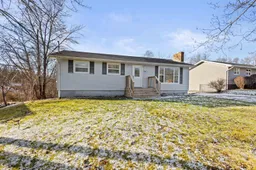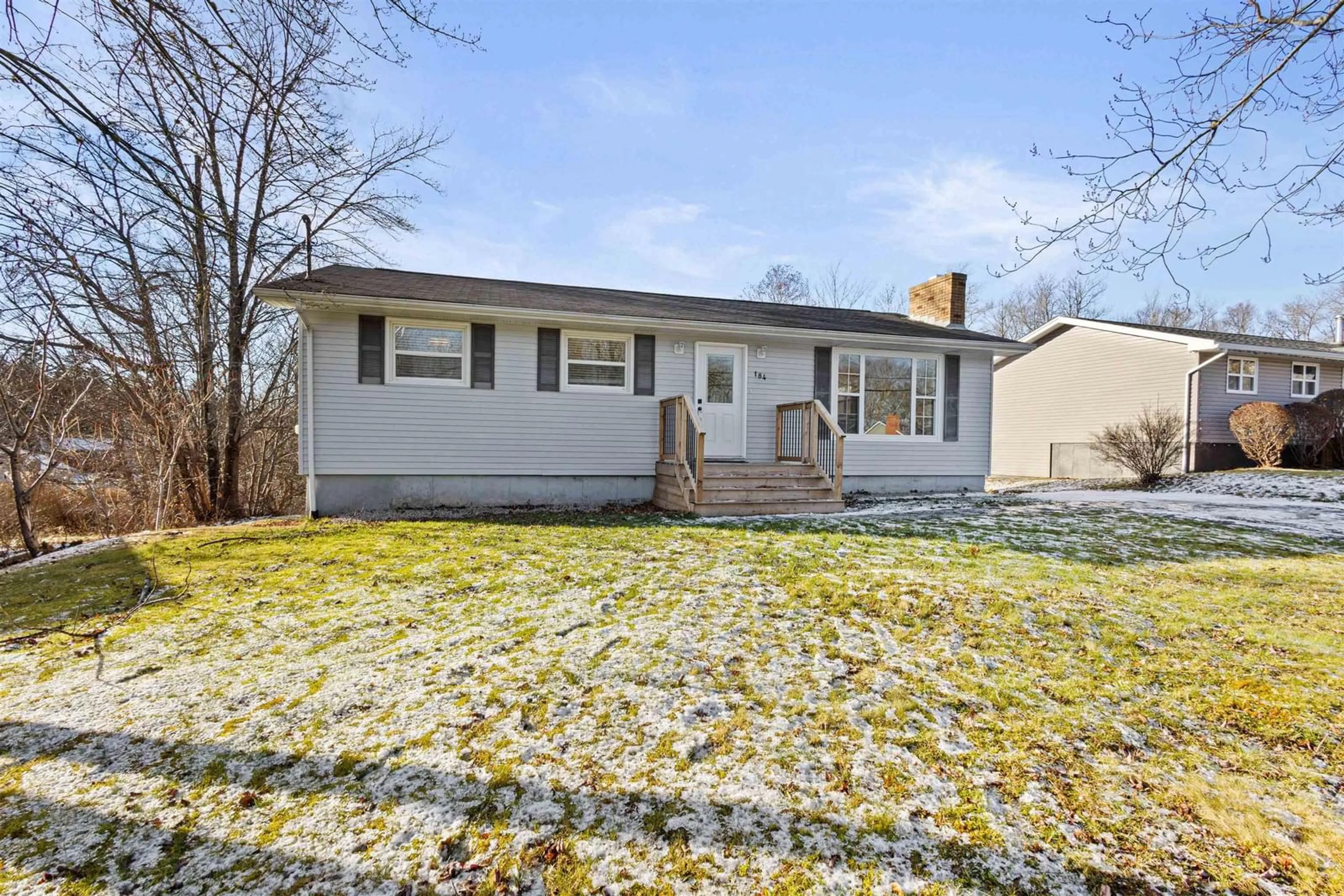Welcome to this delightful 3-bedroom, 2-bathroom bungalow in the peaceful community of Beaver Bank! Surrounded by nature and friendly neighbors, this home is a haven of comfort and charm, ready to create new memories with you & your family! Step inside to find an inviting living room that offers a cozy space to unwind and connect with loved ones. Open to the dining area, it creates a great space for enjoying meals together or hosting special occasions. An open entryway leads to the kitchen, which boasts ample cabinet and counter space, making it a functional and stylish hub for daily life. The main floor also features three comfortable bedrooms & a beautifully updated full bathroom. Modern light fixtures throughout and fresh paint give the home a bright, move-in-ready feel you’ll appreciate from the moment you walk in. Venture downstairs to discover even more space to love. The finished basement includes a large rec room, perfect for movie nights, game days, or hobbies. Off the rec room is a cozy den that could easily transform into an office, craft room, or playroom. There’s also a convenient second bathroom with a stand-up shower, as well as a bright and fresh laundry space that makes this chore a bit more enjoyable. Modern pot lights and recent updates give this level a fresh and welcoming vibe. Sitting on over half an acre, the property continues to impress with a spacious 24' x 22' detached garage, perfect for car enthusiasts, hobbyists, or anyone in need of extra storage. The backyard deck is ideal for entertaining, from summer barbecues to peaceful morning coffees surrounded by nature. Additional highlights include a ductless heat pump on the main level, providing energy-efficient comfort year-round. With a separate entrance leading to the basement, this home also offers potential for additional rental income. This home and property strike the perfect balance of style, function, and location. Don’t miss out!
Inclusions: Stove, Dishwasher, Dryer, Washer
 40
40



