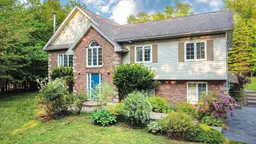Welcome Home to a private retreat backing onto nature tucked away on a peaceful lane in one of Beaver Bank’s most sought-after communities next to Fall River. This 4 bed, 3 bath executive home offers the perfect blend of comfort, style & natural beauty. Set on a 1.65 acre lot that backs directly onto a green space, this property provides exceptional privacy & a serene connection to nature, without sacrificing proximity to schools, churches, restaurants, & everyday amenities. Inside, you’ll find 2660 sq. ft. of bright, thoughtfully designed living space. Large windows flood both levels with natural light, while the functional layout makes family living & entertaining effortless.The main level features an inviting design with a spacious living room showcasing cathedral ceilings & two skylights, an adjacent dining room & a well-appointed kitchen with ample counter space & a cozy breakfast nook. Down the hall, you'll find three bedrooms, including a large primary suite with an ensuite & patio doors that open to the large sunny back deck, a perfect morning coffee spot. An additional full bathroom serves family & guests. The finished lower level is a standout feature. It includes a large family room with a custom wet bar and cozy wood stove, ideal for entertaining, movie nights, or relaxing at the end of the day. You’ll also find a fourth bedroom, a laundry/mudroom, a full bathroom & a built-in sauna, creating a true at home retreat. With walk-out access to the side yard, this level is perfect for guests, extended family, or even as an in-law suite. Outside, the fully fenced backyard is surrounded by mature trees, offering a safe & scenic space for kids, pets, & outdoor gatherings. The built-in garage & paved driveway provide everyday convenience & ample parking. Recent updates include a new hot water heater & fresh interior paint. The water is all set to be hooked up to municipal Halifax Water. The pipe is in the utility room. This is where your next chapter begins.
Inclusions: Stove, Dishwasher, Dryer, Washer, Refrigerator
 46
46


