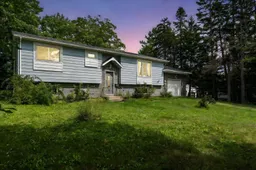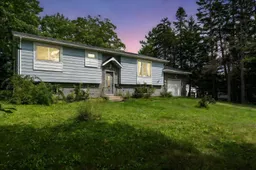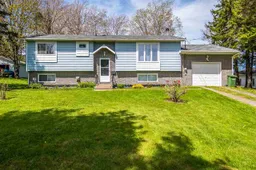This well maintained 4-bedroom, 2-bathroom home offers a perfect blend of comfort, functionality, and style. The main level features gleaming hardwood floors and an open-concept kitchen and dining area, complete with stainless steel appliances, generous cabinetry, and direct access to a spacious back deck—ideal for hosting guests or enjoying outdoor family time in the expansive backyard. Upstairs, you'll find three generously sized bedrooms and a well-appointed main bathroom. The lower level adds valuable living space with a large rec room, a fourth bedroom, and a recently renovated second bathroom showcasing a stunning tiled walk-in shower and a heated towel rack for added luxury. A large utility/laundry room provides ample storage and workspace. Car enthusiasts, hobbyists, or those simply needing extra room will appreciate the attached 25' x 16' garage—perfect for winter parking, a workshop, or additional storage. Thoughtful updates and consistent maintenance over the years make this home truly move-in ready. A perfect opportunity for families or anyone looking for a home that offers space and versatility.
Inclusions: Stove, Dishwasher, Dryer, Washer, Refrigerator
 42
42




