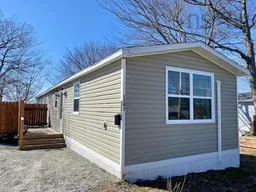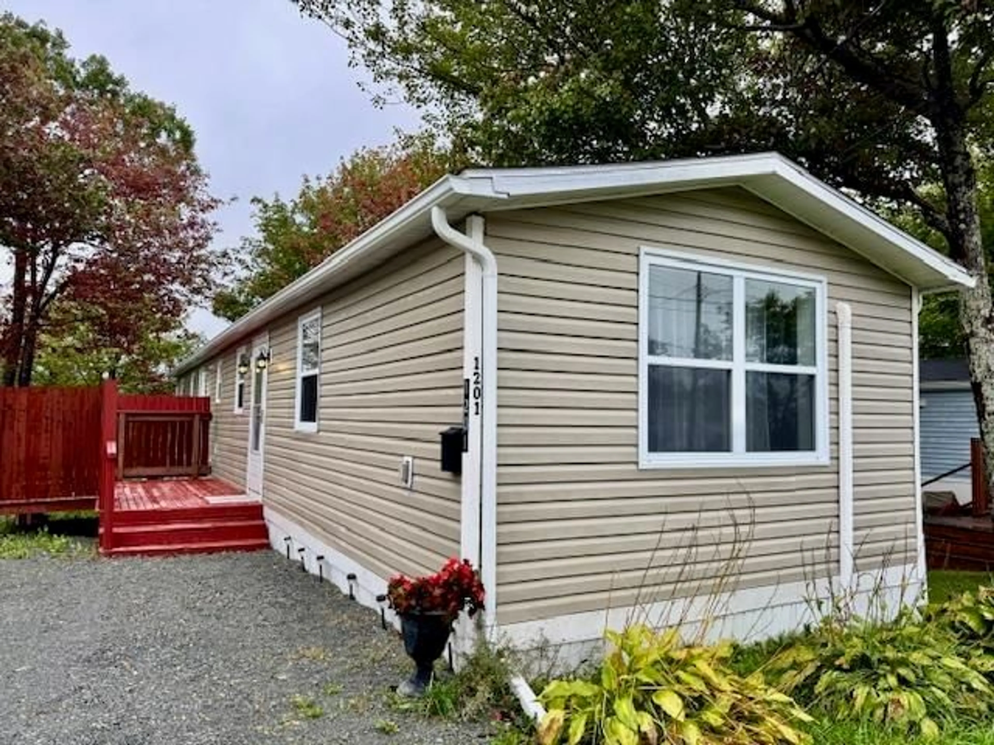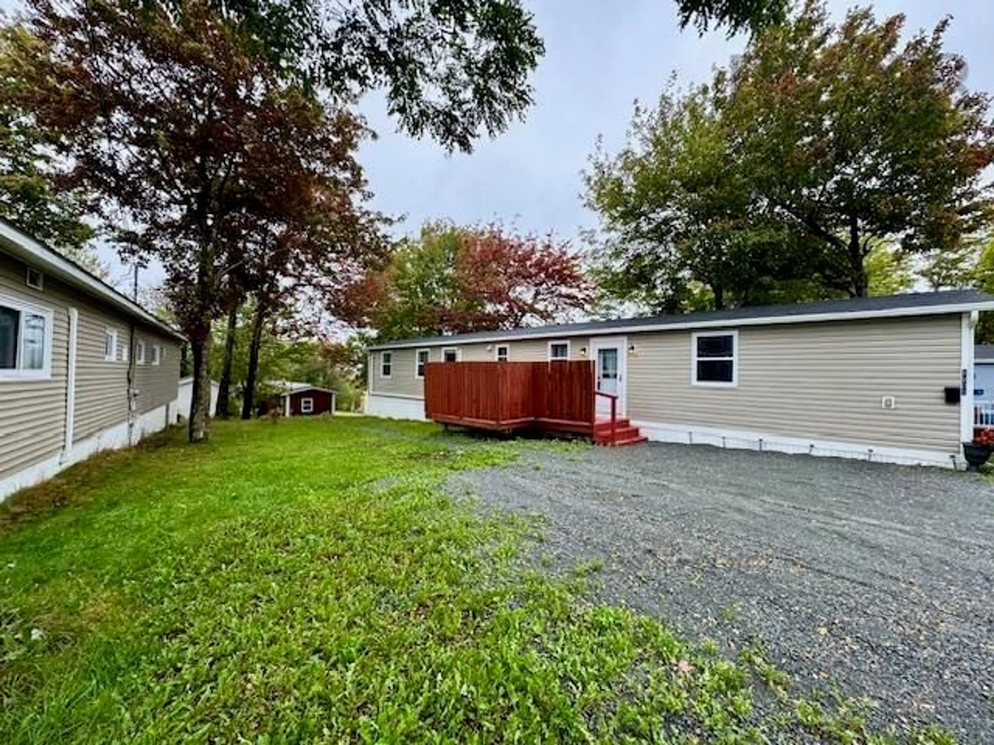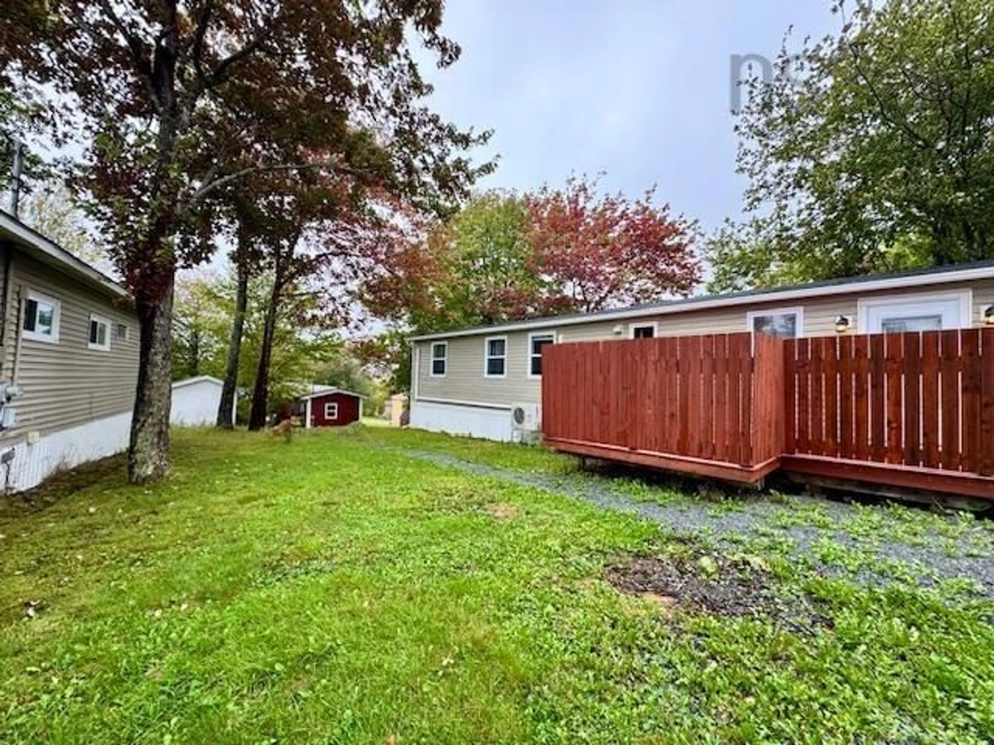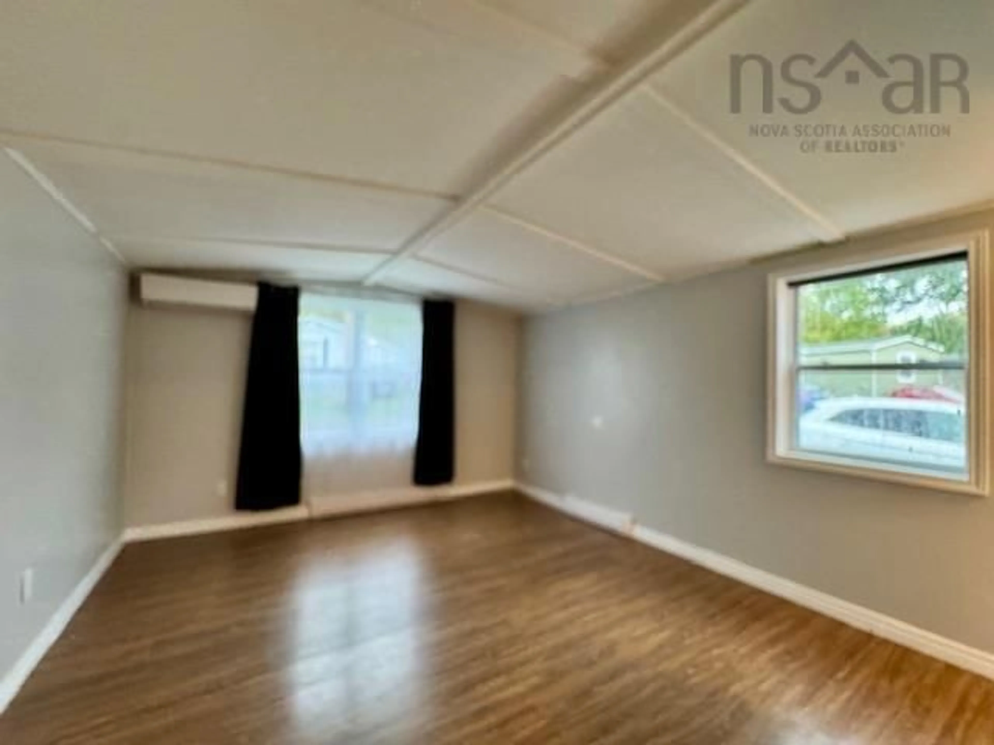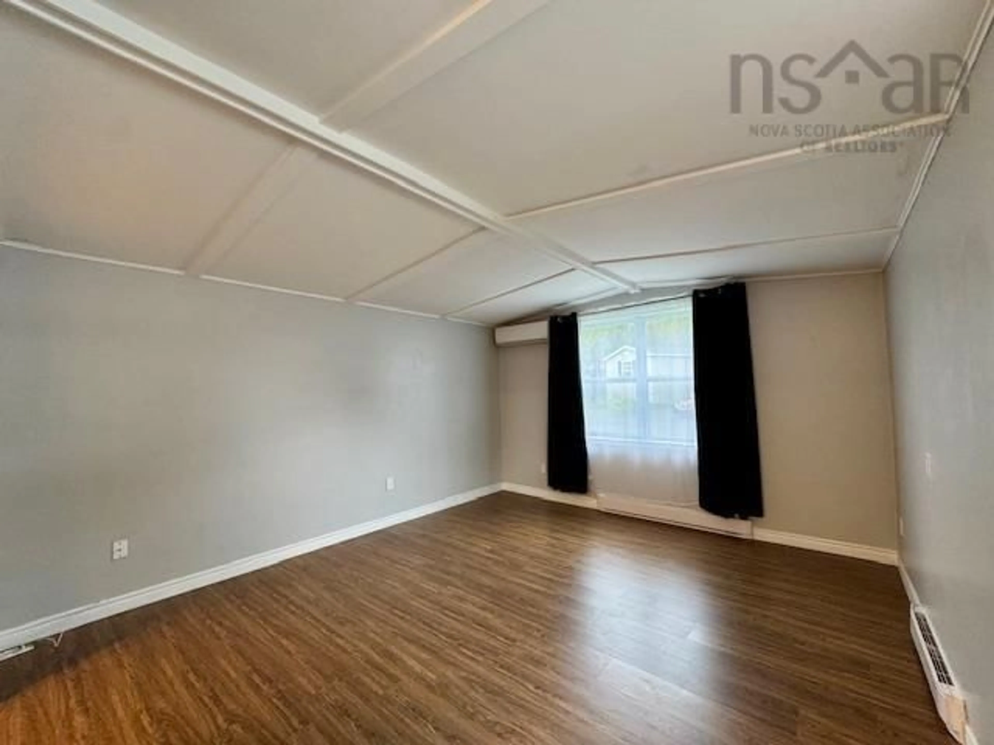1201 Susan Dr, Beaver Bank, Nova Scotia B4E 1P4
Contact us about this property
Highlights
Estimated valueThis is the price Wahi expects this property to sell for.
The calculation is powered by our Instant Home Value Estimate, which uses current market and property price trends to estimate your home’s value with a 90% accuracy rate.Not available
Price/Sqft$220/sqft
Monthly cost
Open Calculator
Description
Wow! Fantastic 3-Bedroom Mini Home – Completely Renovated! This beautifully updated 3-bedroom, 1-bath mini home is move-in ready and filled with upgrades. The kitchen and bathroom feature matching cabinetry, crown mouldings, and a stylish glass tile backsplash. The living room boasts cathedral ceilings, creating a bright and open feel.Major improvements include updated siding, two 36” stained-glass style exterior doors, and PVC trim for low maintenance. The roof was replaced in 2018 with new sheeting, full ice and water shield coverage, and 25-year shingles. Energy efficiency has been maximized with updated low-E argon windows, new insulation in the walls, the front 1/3 of the home built with 2x6 construction for higher R-value, and the entire home wrapped in 1.5” closed-cell foam (adding R-7.5). Comfort is further enhanced by three ductless heat pumps (expandable to four), a Rheem hot water heater (2019), updated baseboard heaters, and Honeywell thermostats accurate to 0.5°.Inside, gyproc walls and upgraded flooring run throughout, including solid vinyl in the bathroom and dining/entry areas. Outside, you’ll find a large gravel driveway with parking for 3–4 vehicles, a lockable rear storage space beneath the home, and brand-new gutters on both sides.All the big-ticket updates are complete — just move in and enjoy this stylish, efficient, and well-maintained home!
Property Details
Interior
Features
Main Floor Floor
Kitchen
7.8 x 8.7Living Room
12.8 x 14.4Dining Room
7.2 x 10.2Bath 1
5.4 x 5.4Exterior
Features
Parking
Garage spaces -
Garage type -
Total parking spaces 2
Property History
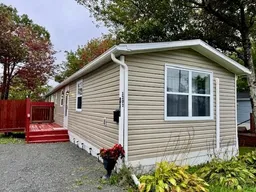 26
26