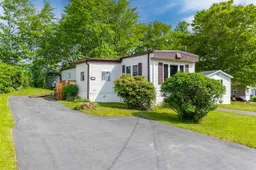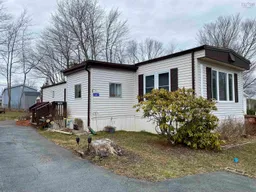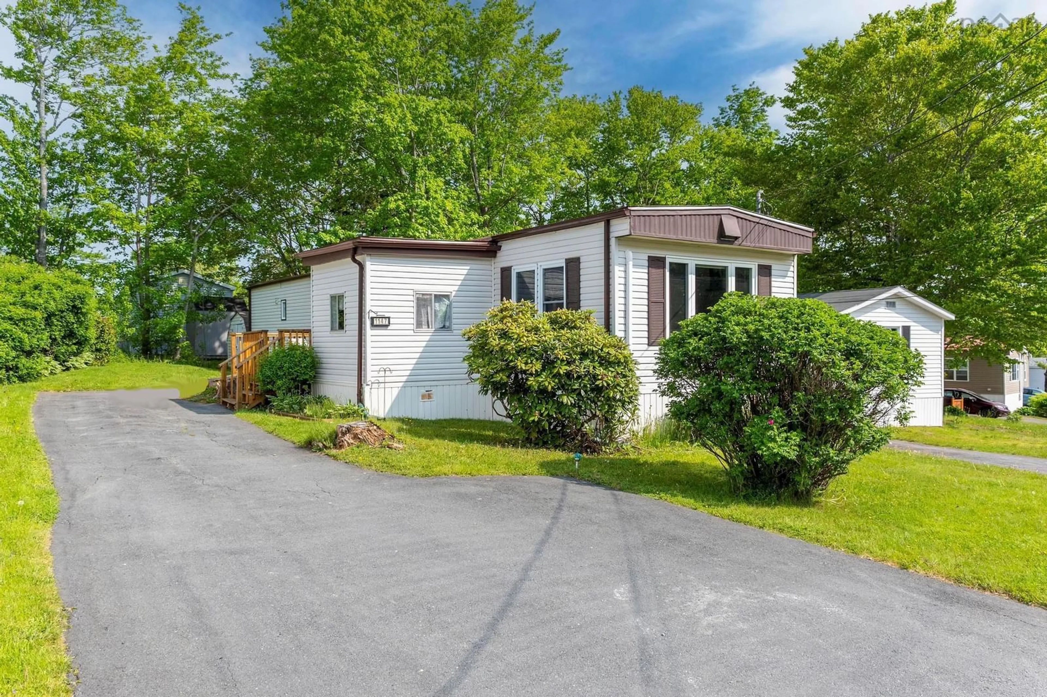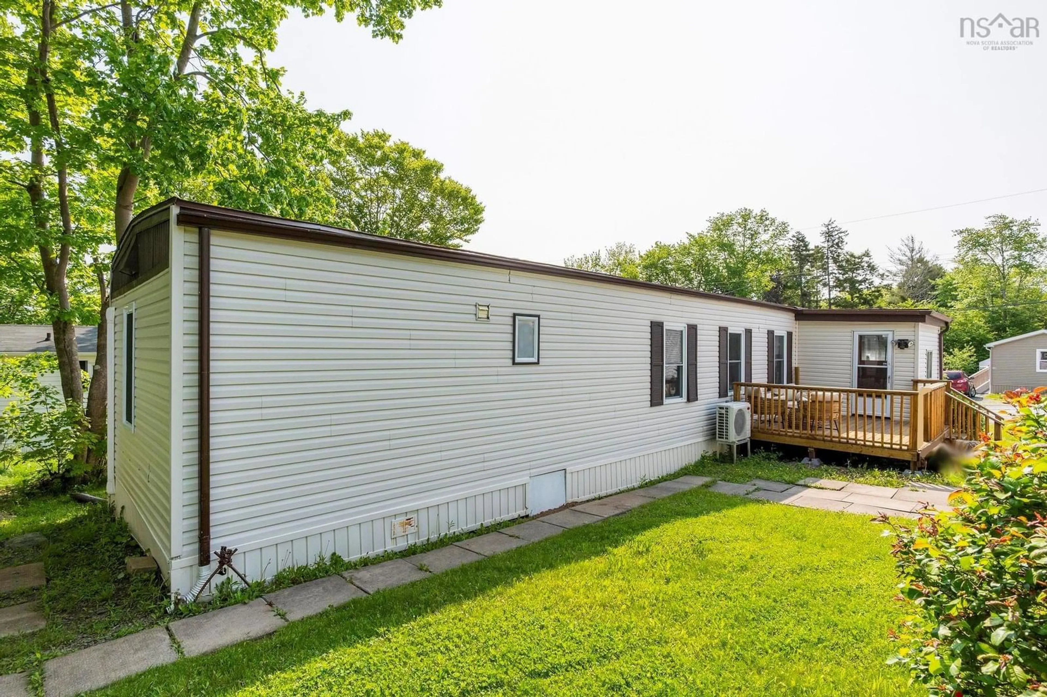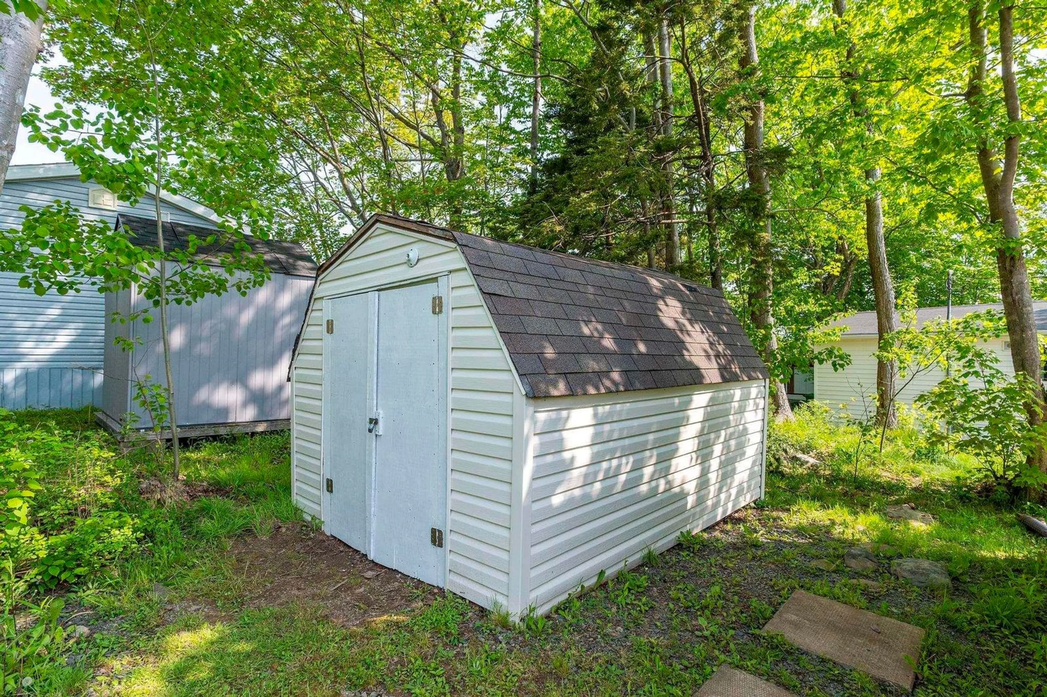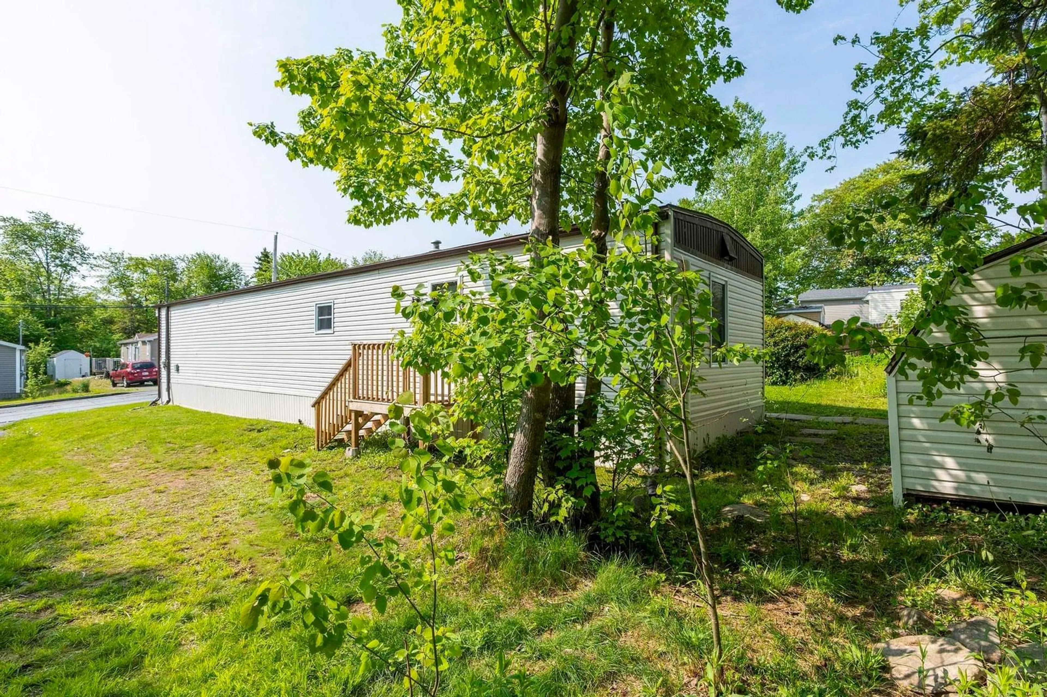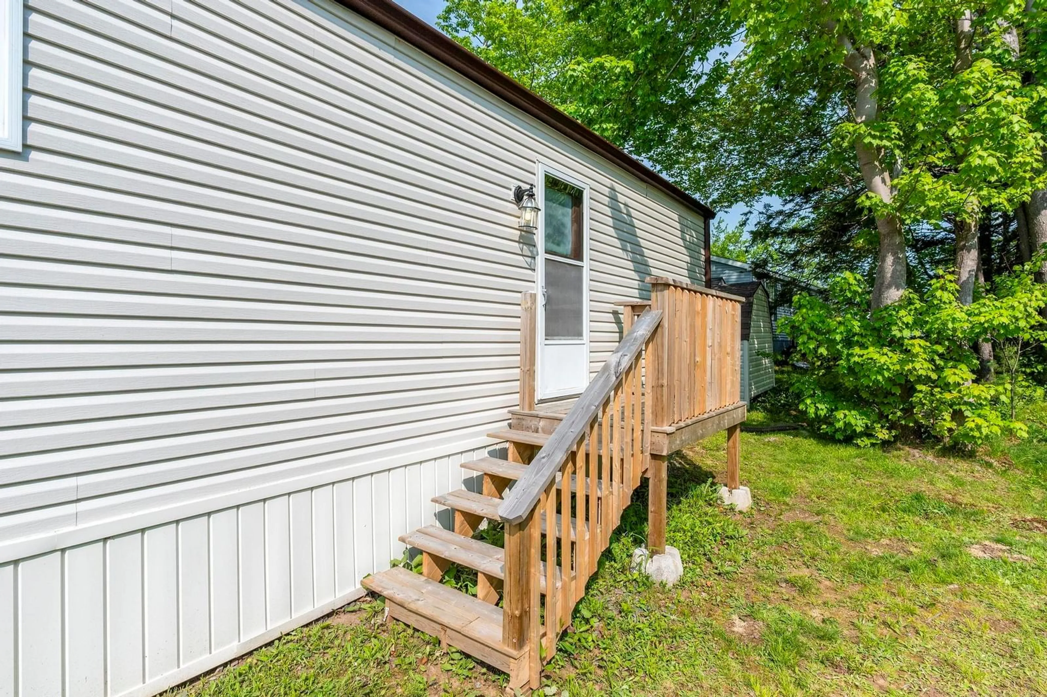1147 Susan Dr, Beaver Bank, Nova Scotia B4E 1P2
Contact us about this property
Highlights
Estimated valueThis is the price Wahi expects this property to sell for.
The calculation is powered by our Instant Home Value Estimate, which uses current market and property price trends to estimate your home’s value with a 90% accuracy rate.Not available
Price/Sqft$184/sqft
Monthly cost
Open Calculator
Description
Welcome to 1147 Susan Drive! Whether you are a first time home buyer or looking to downsize, this affordable and cozy 2 bed, 1 bath home has over 950 sqft and is a great option just awaiting your personal touch. Not to mention the lots fees are only $436.00 for the new owner!! Located in a quiet, family friendly neighborhood just a short walk to a pharmacy, pizza shop and convenient store as well as all the amenities that Lower / Middle Sackville and Bedford has to offer. Just an 8 min drive to Bedford, 20 min to Halifax / Dartmouth with easy access to the 101 Highway, New Bedford / Dartmouth connector and public transit. Upon entering you are greeted with a porch area that flows into the functional kitchen with loads of cupboard space and a well lit living room with a duct less heat pump providing efficient heating and cooling, down the hall is a large primary bedroom with a double and single closet, a 3 piece bathroom and a 2nd good sized bedroom with a cheater door into the bathroom and a 2nd heat pump. The new deck outside was built in 2023, a great place to sit and enjoy the sunshine and listen to the bird songs while sipping your morning coffee or entertaining family and friends with afternoon BBQ’s. There were also new steps installed on the back in 2023 and comes with an 8x10 shed for all your extra storage needs.
Property Details
Interior
Features
Main Floor Floor
Eat In Kitchen
12'11 x 13'1Living Room
13'1 x 14'10Primary Bedroom
14'6 x 10'Bedroom
10'9 x 10'3Exterior
Features
Parking
Garage spaces -
Garage type -
Total parking spaces 2
Property History
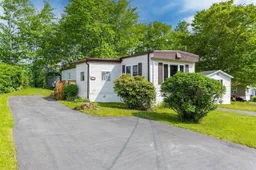 27
27