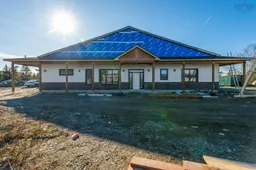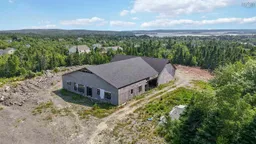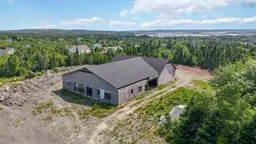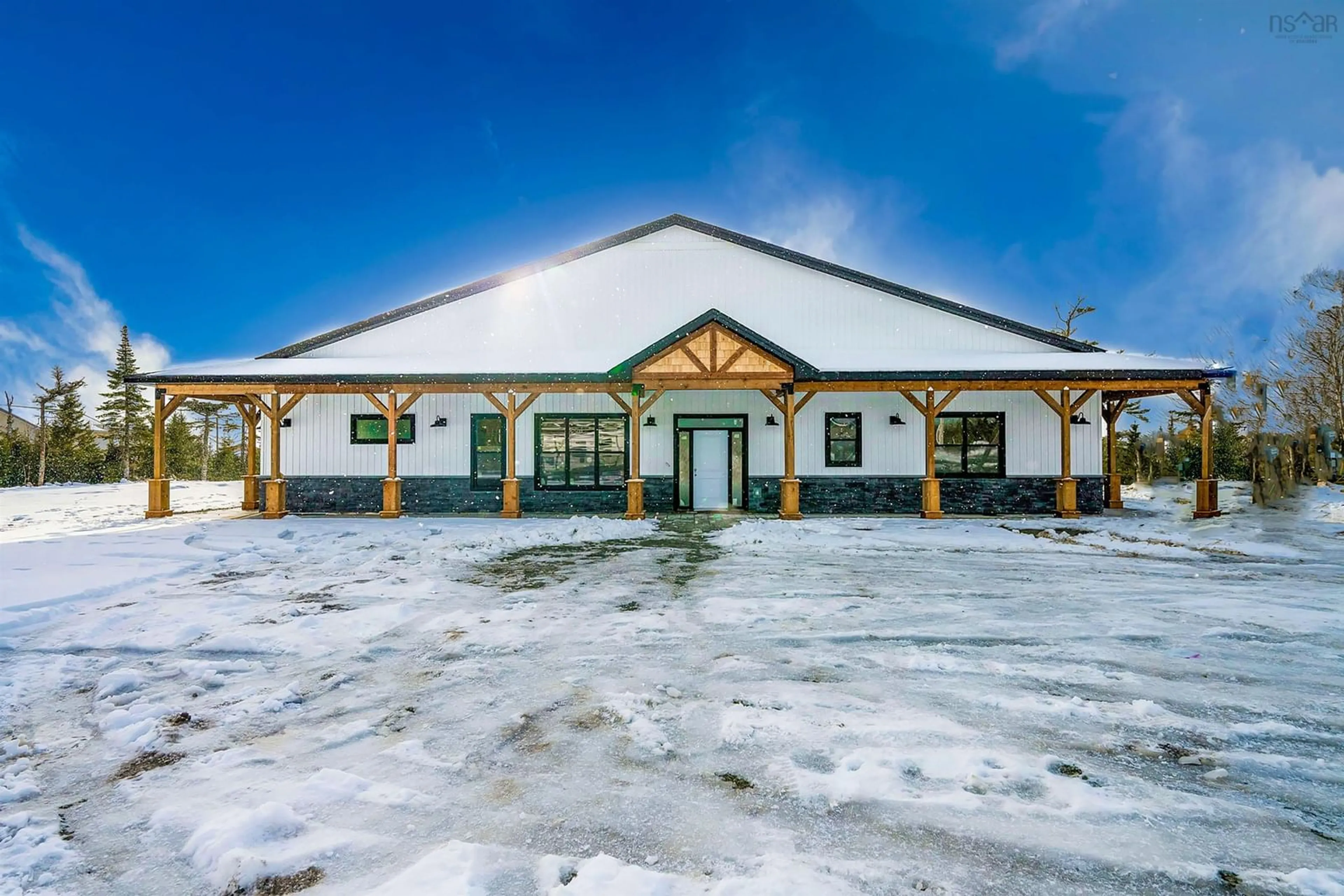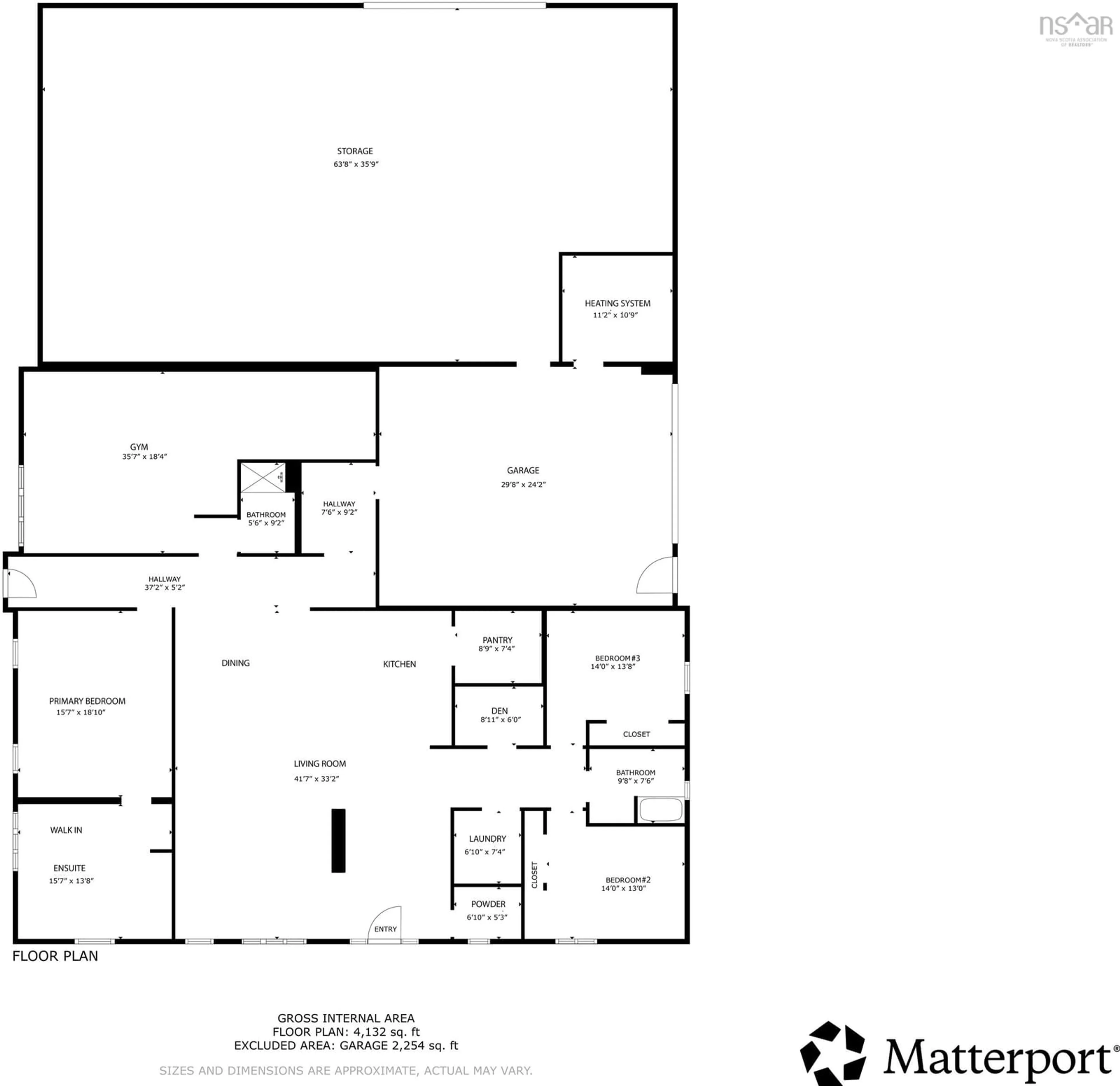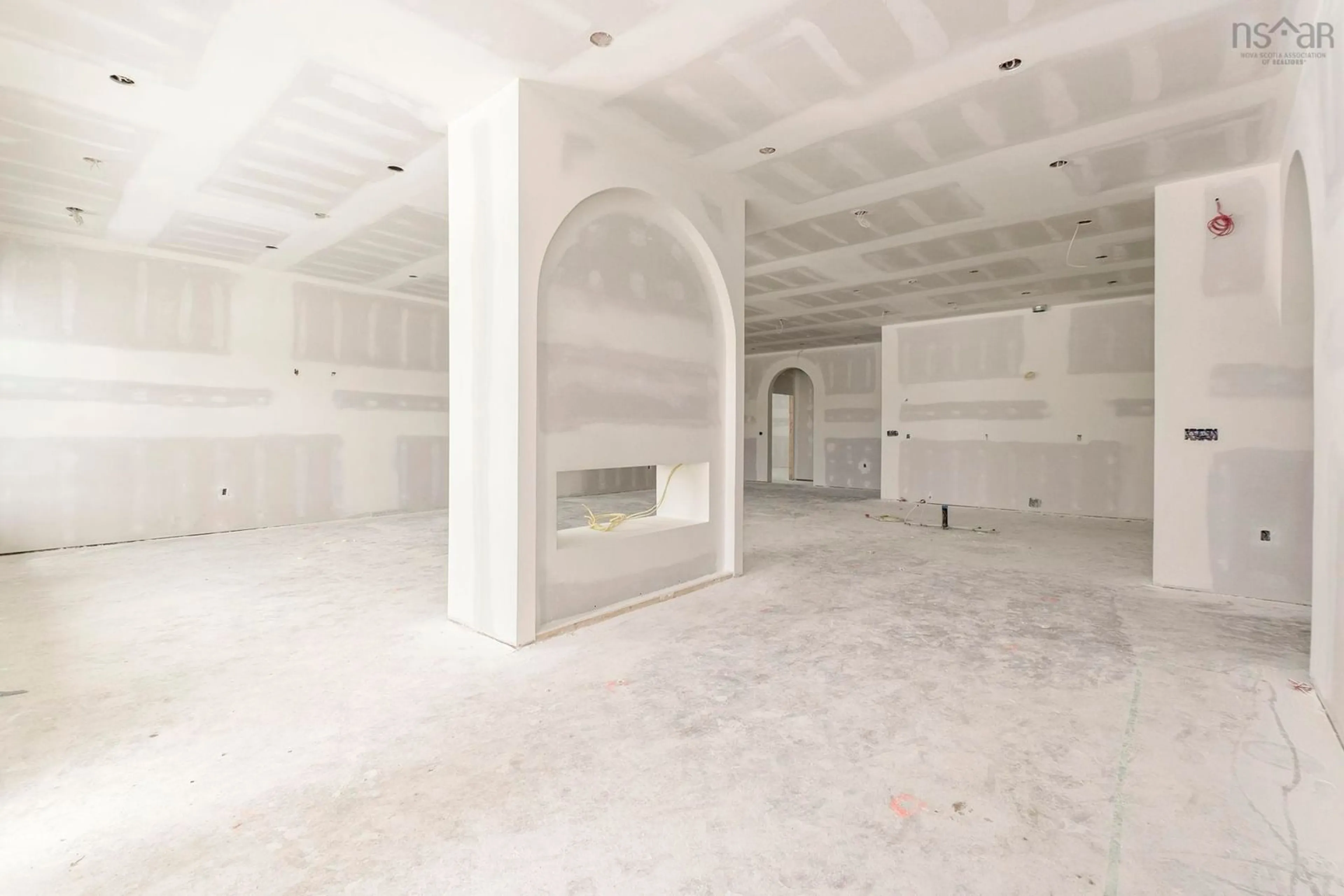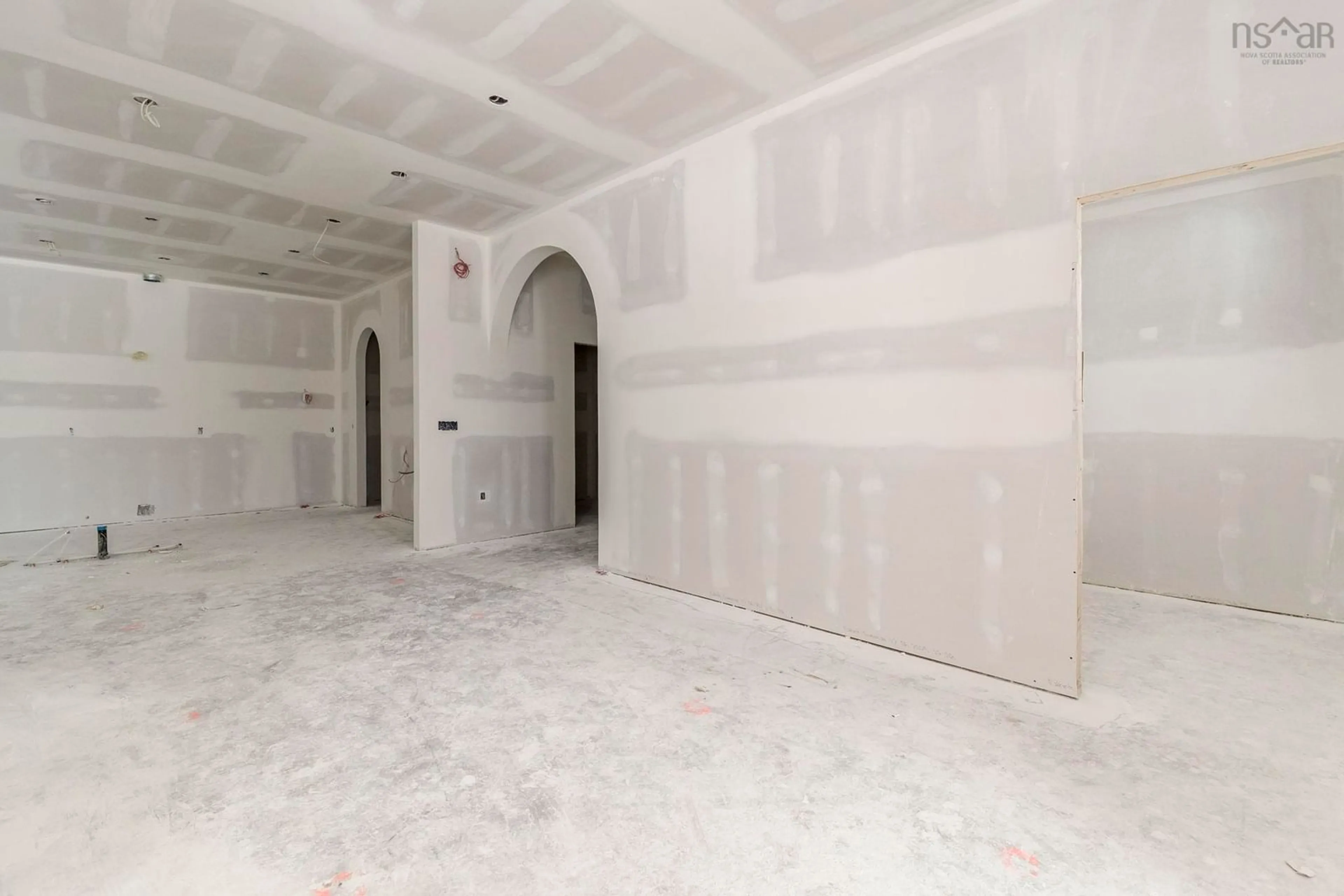35 George Cyril Dr, Lawrencetown, Nova Scotia B2Z 1E2
Contact us about this property
Highlights
Estimated valueThis is the price Wahi expects this property to sell for.
The calculation is powered by our Instant Home Value Estimate, which uses current market and property price trends to estimate your home’s value with a 90% accuracy rate.Not available
Price/Sqft$332/sqft
Monthly cost
Open Calculator
Description
Tucked away on 2.3 acres of partially cleared, tree-lined land just minutes from the waves of Lawrencetown Beach, this show-stopping one level estate is gearing up for its big debut! Built on slab and spanning over 4100 sf of living space, this is no ordinary residence. Inside, the vibe is big and bright with 10-foot ceilings, an airy open-concept layout, elegant arched doorways and a dramatic double-sided fireplace that anchors the space in style. The stone and vinyl exterior brings serious curb appeal and the big-ticket upgrades are already in place, including a fully ducted heat pump, new well and septic, plus EV and hot tub rough-ins ready to go. But the real fun? The space. A private fitness room with its own bath and built-in oversized double garage are just the beginning. Stealing the spotlight is the massive 63' x 35' flex zone- a dream setup that can easily transform into a rec centre, built-in warehouse, epic workshop, golf simulator to sharpen your swing, or whatever your lifestyle demands. Hobbyists, creatives, collectors, big families- this footprint doesn’t limit ideas, it invites them.With occupancy just weeks away, the final touches are unfolding. Whether your vision leans bold and adventurous or calm and coastal, this ranch style property is primed for something truly special. Opportunities like this don’t come around often- step in, dream big and build a life that plays by its own rules!
Property Details
Interior
Features
Main Floor Floor
Bedroom
14'0 x 13'0Bath 2
9'8 x 7'6Bedroom
14'0 x 13'8Den/Office
8'11 x 6'0Exterior
Parking
Garage spaces 3
Garage type -
Other parking spaces 0
Total parking spaces 3
Property History
 39
39