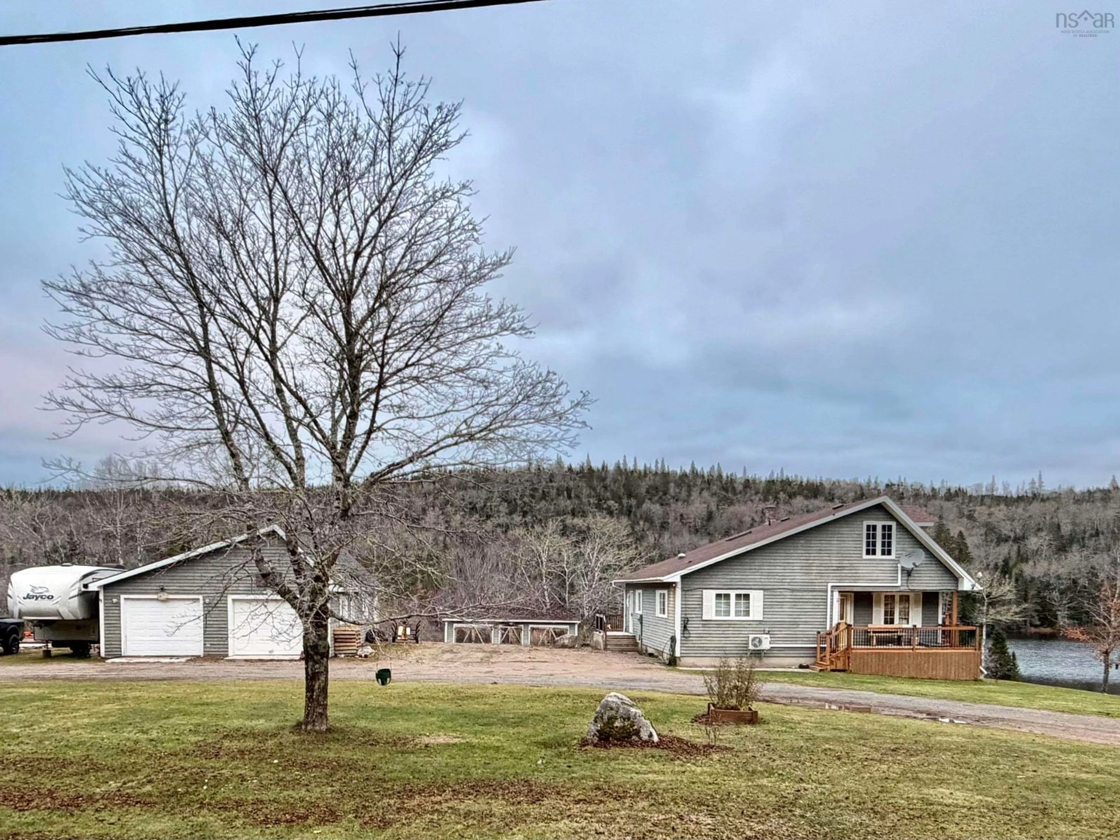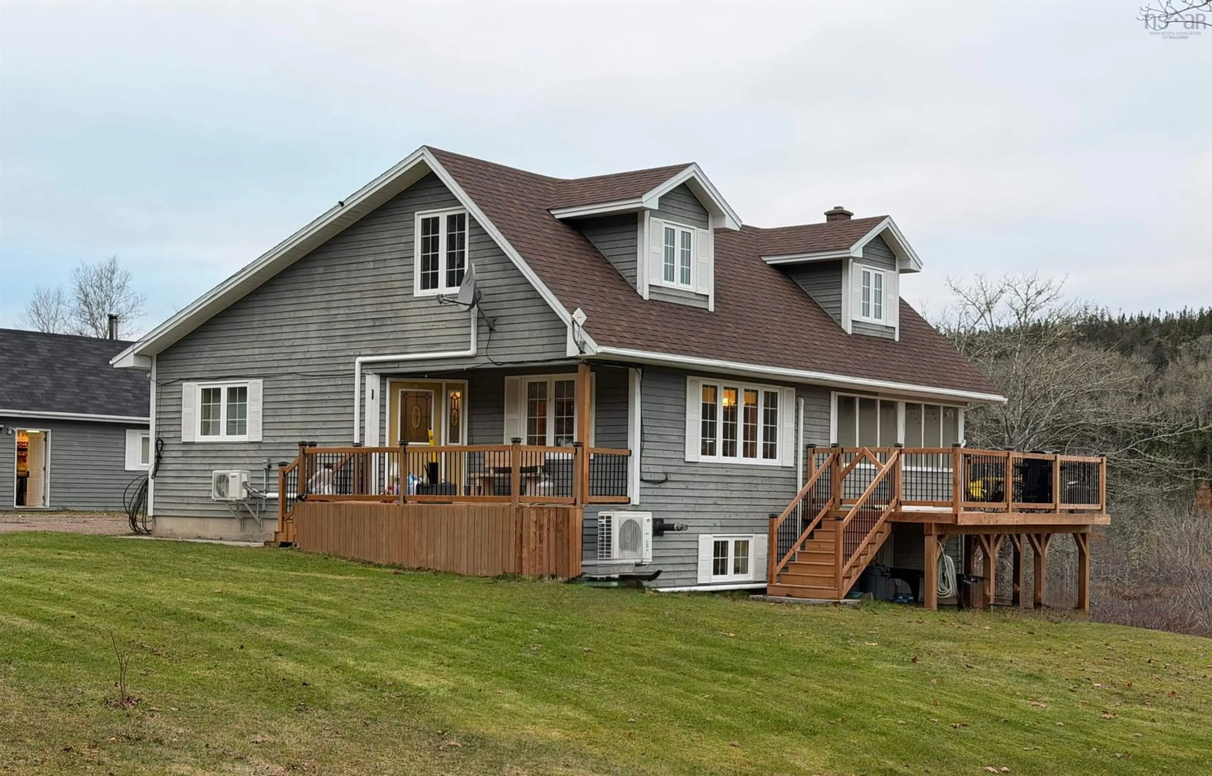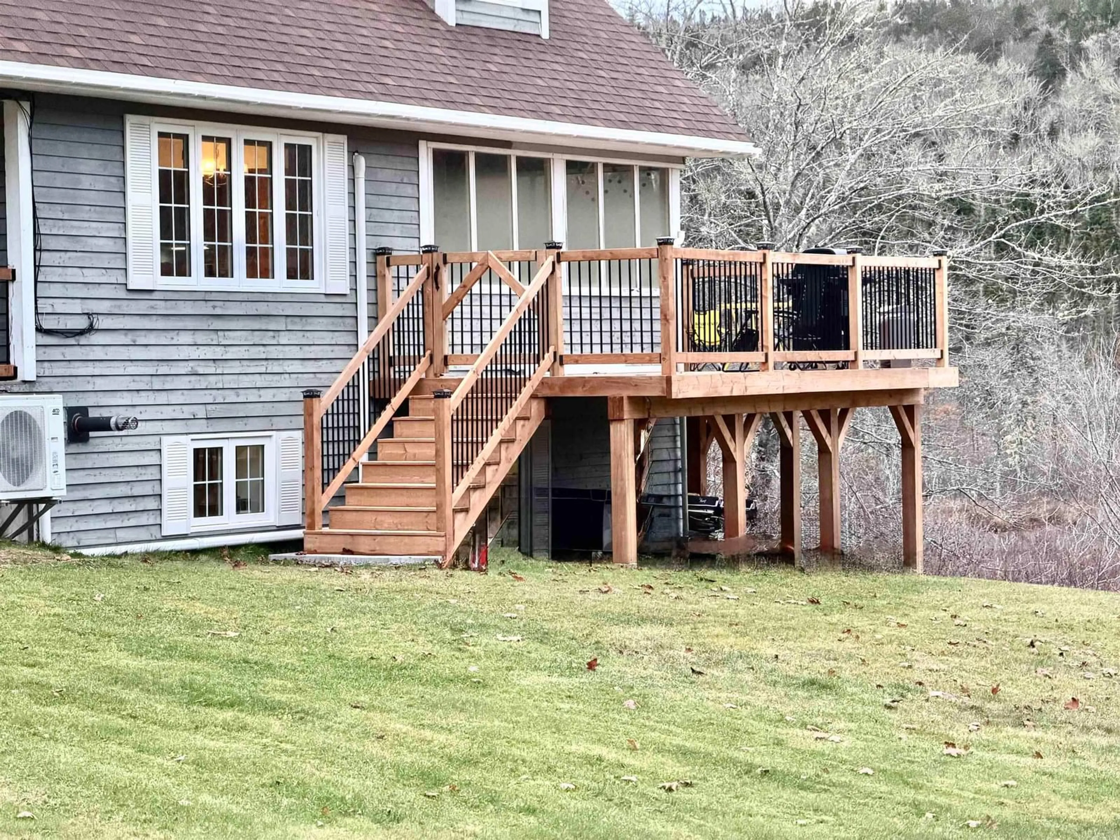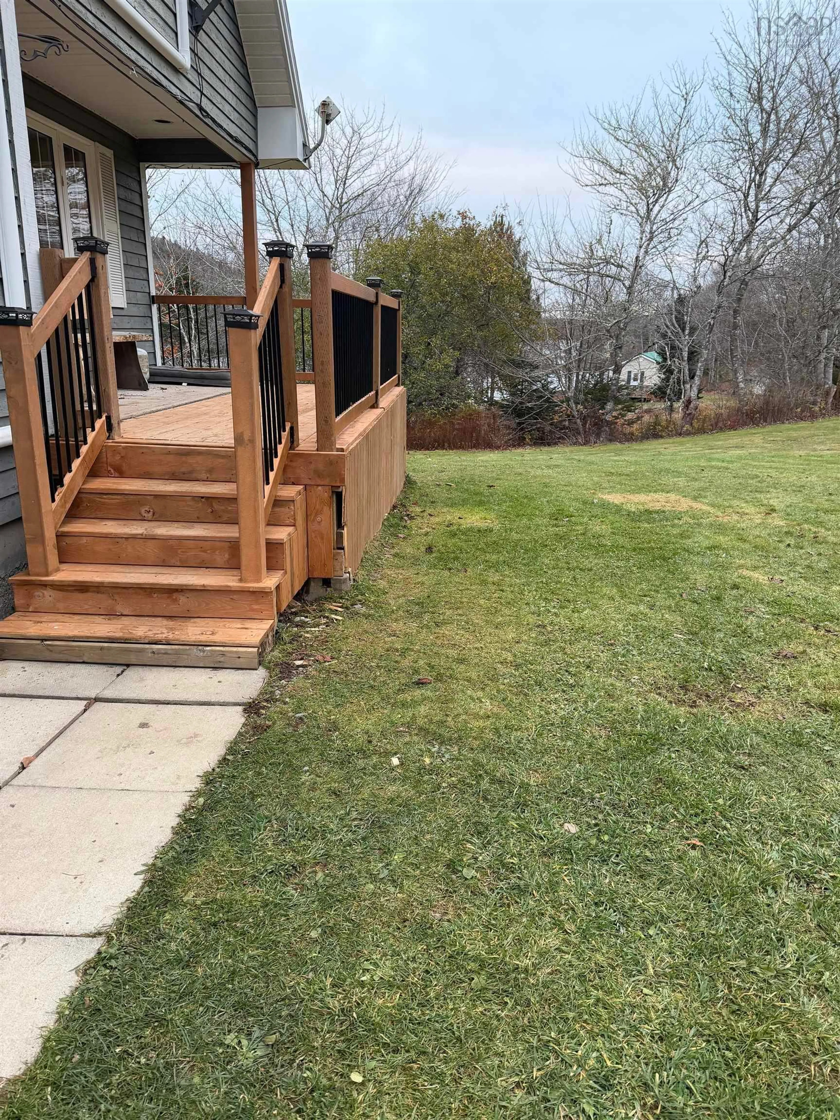1017 211 Hwy, Jordanville, Nova Scotia B0J 3C0
Contact us about this property
Highlights
Estimated valueThis is the price Wahi expects this property to sell for.
The calculation is powered by our Instant Home Value Estimate, which uses current market and property price trends to estimate your home’s value with a 90% accuracy rate.Not available
Price/Sqft$223/sqft
Monthly cost
Open Calculator
Description
Welcome to The Homestead — Your Peaceful Country Retreat This lovely family home is located in Jordanville, just under 10 minutes from Sherbrooke, where you’ll find schools, shopping, restaurants, gas, a garage, and the world-famous Sherbrooke Village of the 1860s. Set on 1.5 acres, the property offers beautiful views of the lake, your own private dock, and is only minutes from Port Hilford’s stunning beach — a true family lifestyle for all ages. For the mechanic or hobbyist in your life, the property features a deep two-vehicle garage (complete with a “men’s room”) and a wood-burning stove to keep you warm while you work. And if that isn’t enough, the house itself includes a lower-level entry with both a man door and a garage door, perfect for all the projects you’ve been dreaming about. Inside, the 3-bedroom home offers exceptional space and storage. The main floor features a generous primary suite with double closets and a semi-ensuite bath, along with a spacious living/family room that opens to a sunroom overlooking the lake. Upstairs are two huge bedrooms, each with walk-in closets, as well as a 3-piece bath ideal for kids or guests. A 17-ft hallway with two access doors leads to even more under-eaves storage. Storage is abundant throughout—from the front foyer’s double closets to the mudroom’s large closet—making this home as practical as it is charming. Enjoy a peaceful country life while keeping all amenities close by. The Homestead is waiting for you.
Property Details
Interior
Features
Basement Floor
Family Room
18.8 x 13.11Games Room
14.5 x 18.7Workshop
25.9 x 18.8Exterior
Features
Parking
Garage spaces 3
Garage type -
Other parking spaces 0
Total parking spaces 3
Property History
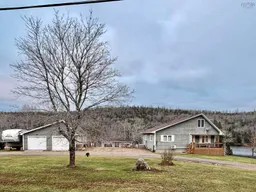 50
50
