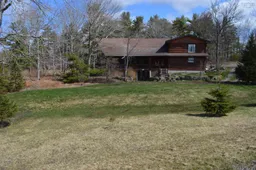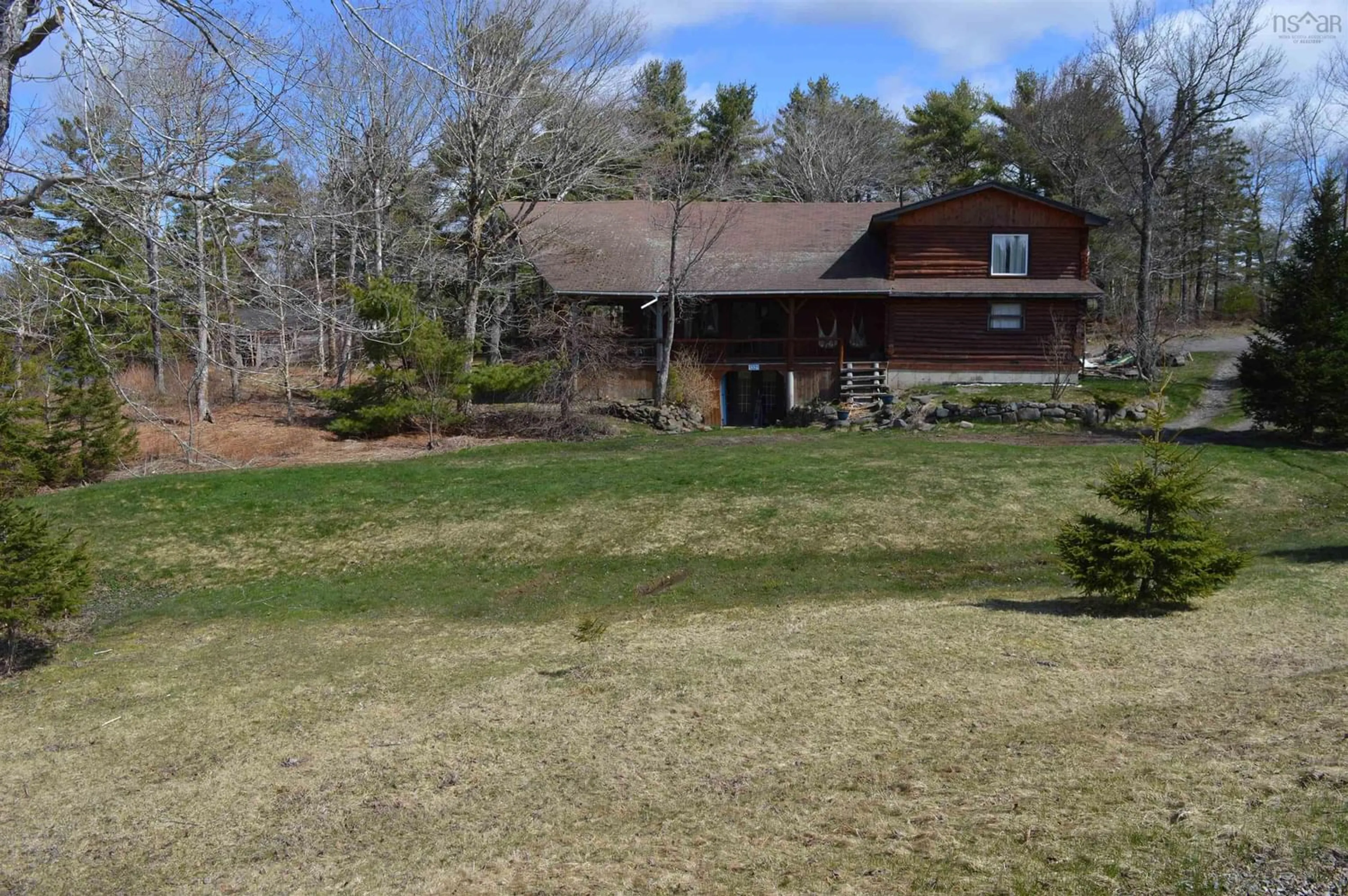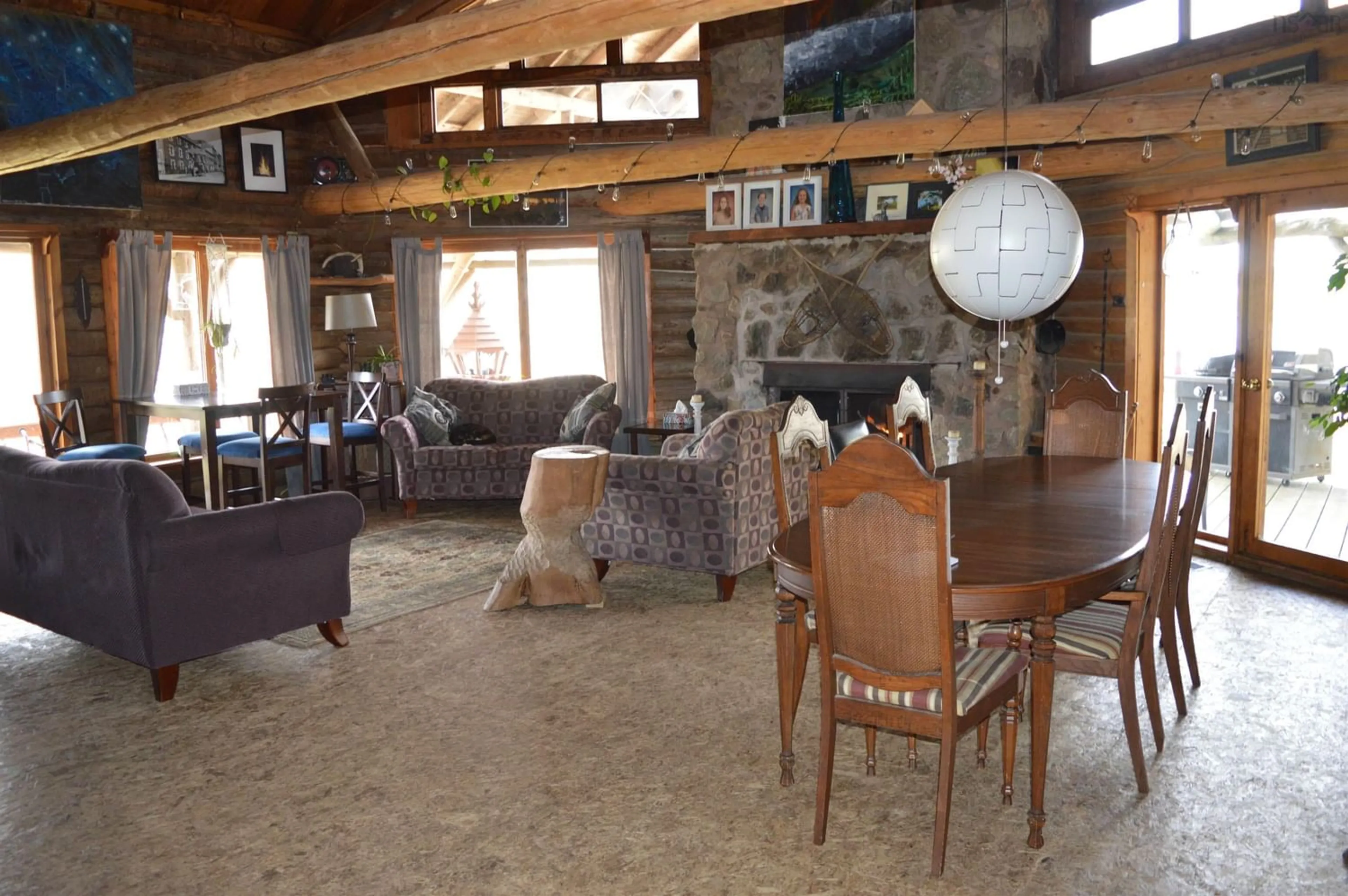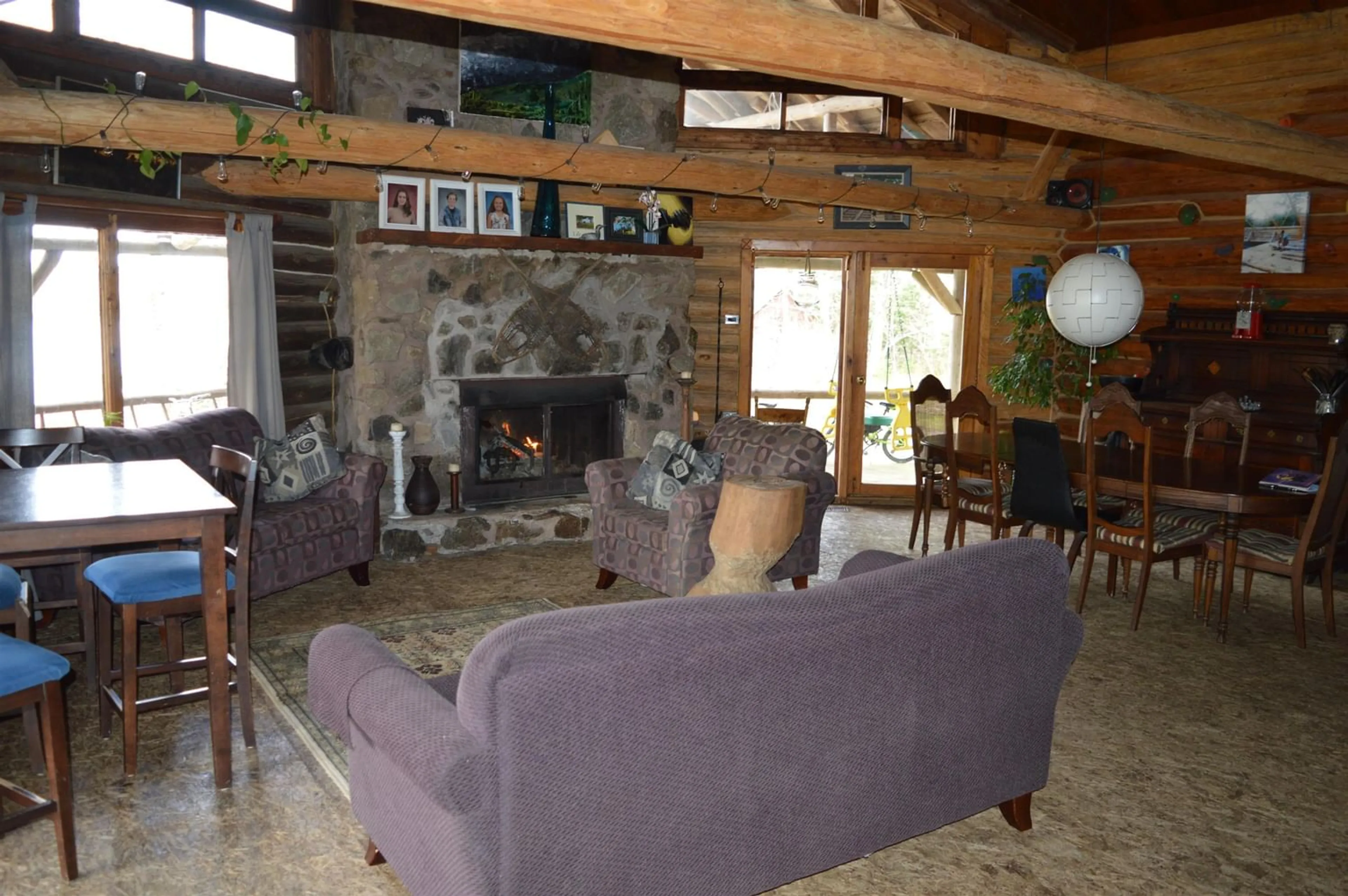1321 Hwy 276 South River Lake Rd, Giants Lake, Nova Scotia B0H 1M0
Contact us about this property
Highlights
Estimated ValueThis is the price Wahi expects this property to sell for.
The calculation is powered by our Instant Home Value Estimate, which uses current market and property price trends to estimate your home’s value with a 90% accuracy rate.Not available
Price/Sqft$105/sqft
Days On Market26 days
Est. Mortgage$1,099/mth
Tax Amount ()-
Description
As the old say goes, God's making NO more waterfront grab it while you can! Priced to Sell! The chalet style log home is nestled on 1.5 acres with over 150' of lake frontage on Charlie Lake in the community of Giants Lake, Guysborough Co. On approach you'll notice a covered wrap around deck, with an open view of the lake. Main floor features a galley style kitchen with large pantry, open concept living and dinning room, stone wood burning chimney, den/office, large storage room, primary bedroom and 3pc bathroom. Second floor features 3 oversized bedrooms, family relaxation loft has a view of the main floor and lake through the floor to ceiling windows at the front of the home. Basement is unfinished with a walkout to the side yard. This home does need work and is reflected in the price, Home is being sold "as is where is" no warranty will be given.
Property Details
Interior
Features
Main Floor Floor
Living Room
24.11 x 20.11Kitchen
16.9 x 9.5OTHER
7.5 x 4.7Den/Office
11.1 x 14.8Exterior
Features
Parking
Garage spaces -
Garage type -
Total parking spaces 1
Property History
 38
38




