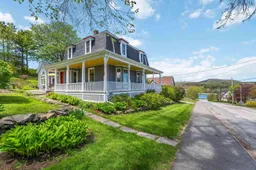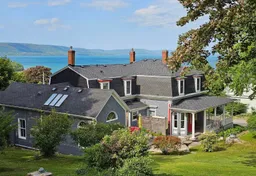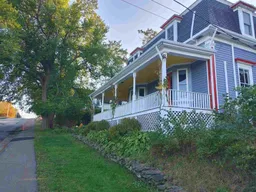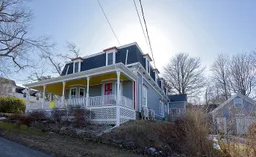Timeless Charm Meets Coastal Living at 189 King Street, Digby. If you’ve been dreaming of a home that blends historical elegance with modern comfort — this is it. Built in 1872, and meticulously maintained, this stunning Second Empire-style residence offers panoramic views of Annapolis Basin with its famous tides, Digby Harbour, The Pines Resort, a signature Mansard Roof, and a lifestyle that feels like a page from a storybook. Whether you're looking for a Gracious Family home, a turnkey Bed and Breakfast, or a spacious Work-from-Home, this 4-bedroom, 2-bath property delivers beauty and versatility. Highlights Include: Wraparound Veranda and Mature Landscaping on an elevated lot: Vaulted-ceiling kitchen (converted from the original carriage house) with exposed beams and skylights: Cozy sitting room with a gravity fed oil fireplace: High ceilings, hardwood floors, and richly detailed finishes throughout: Updated windows and custom energy-efficient glazing that preserves heritage charm: Hidden bonus room upstairs — perfect for a reading nook, art space, or a whimsical kid’s retreat: Plenty of storage space: Hobby room: attached Garage with a loft-style Workspace. Step outside and you're just moments from Digby’s vibrant waterfront: cafés, fresh seafood, Farmers Market, the Royal Western Nova Scotia Yacht Club, and world-class golf. Whether you’re hosting guests or unwinding on the deck with a view, watching the Lobster and Scallop boats come and go, this home offers a rare blend of history, style, and seaside serenity. Rather than just admire it online — come experience it yourself. Book your private showing today. Also, check out our 3D Virtual Tour on Realtor.ca!
Inclusions: Oven - Propane, Dishwasher, Dryer, Washer, Freezer, Microwave, Refrigerator
 50
50





