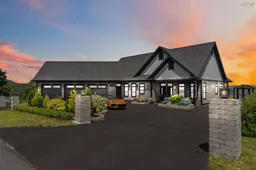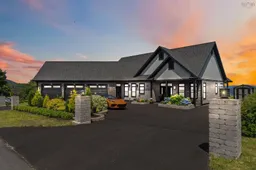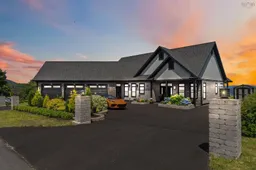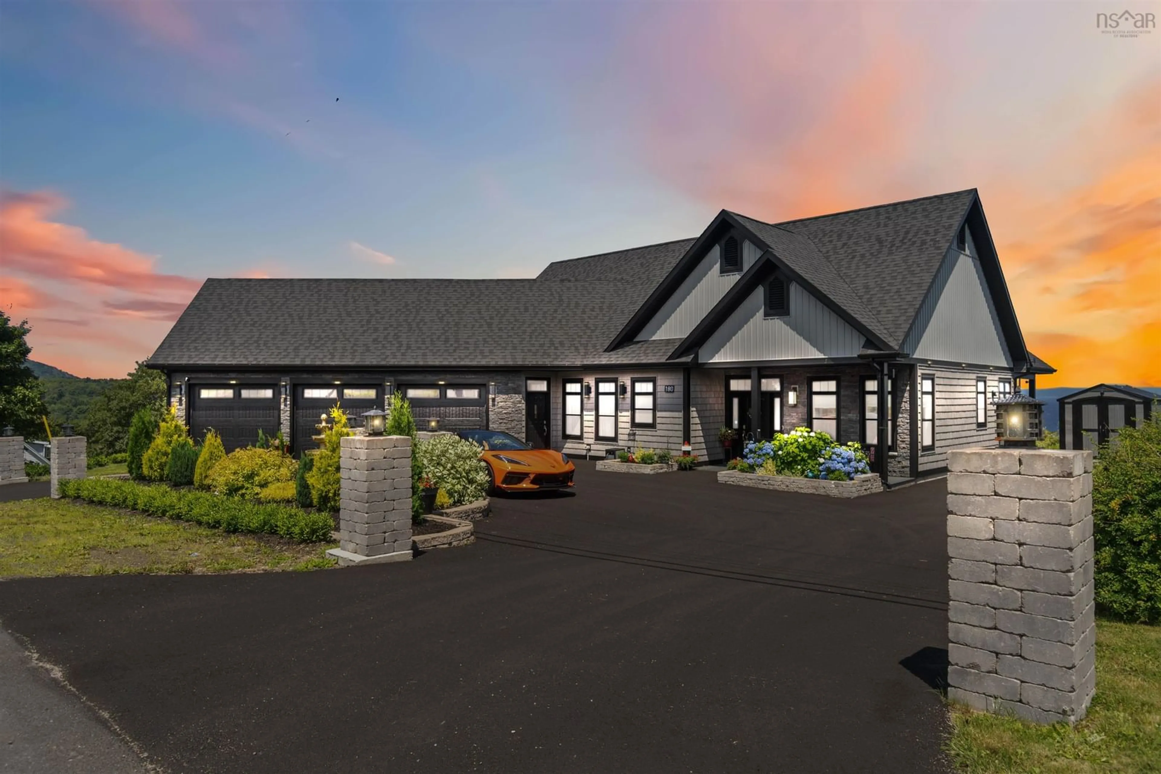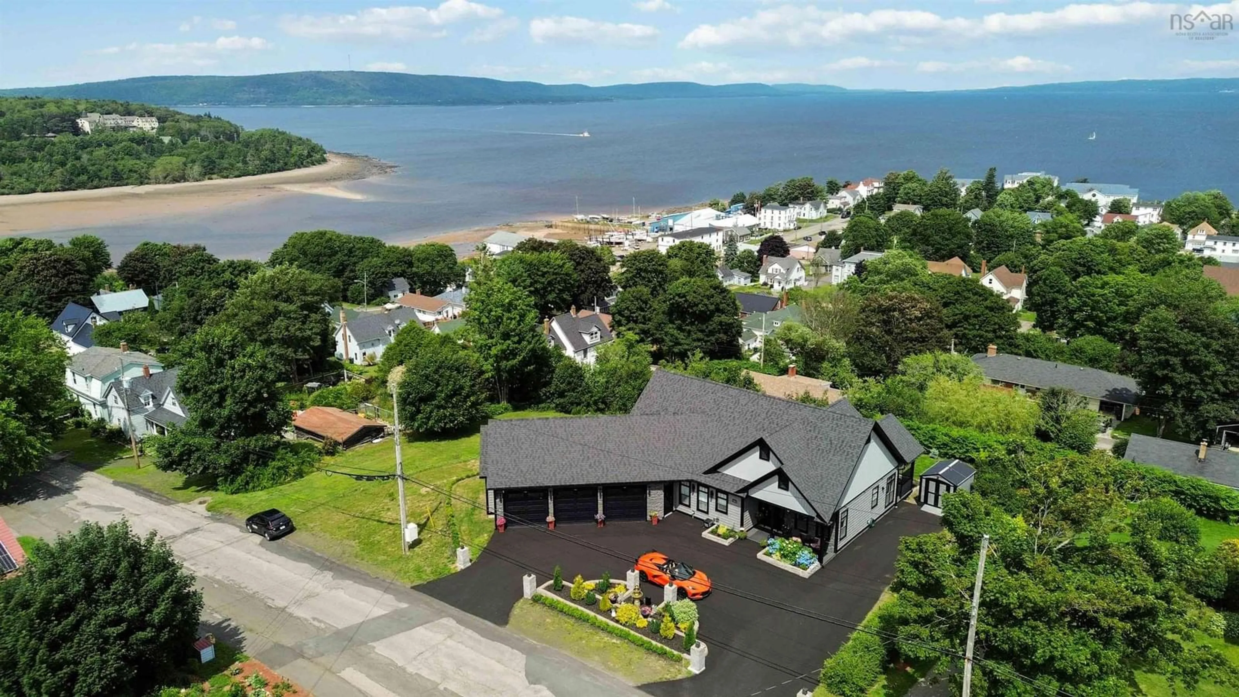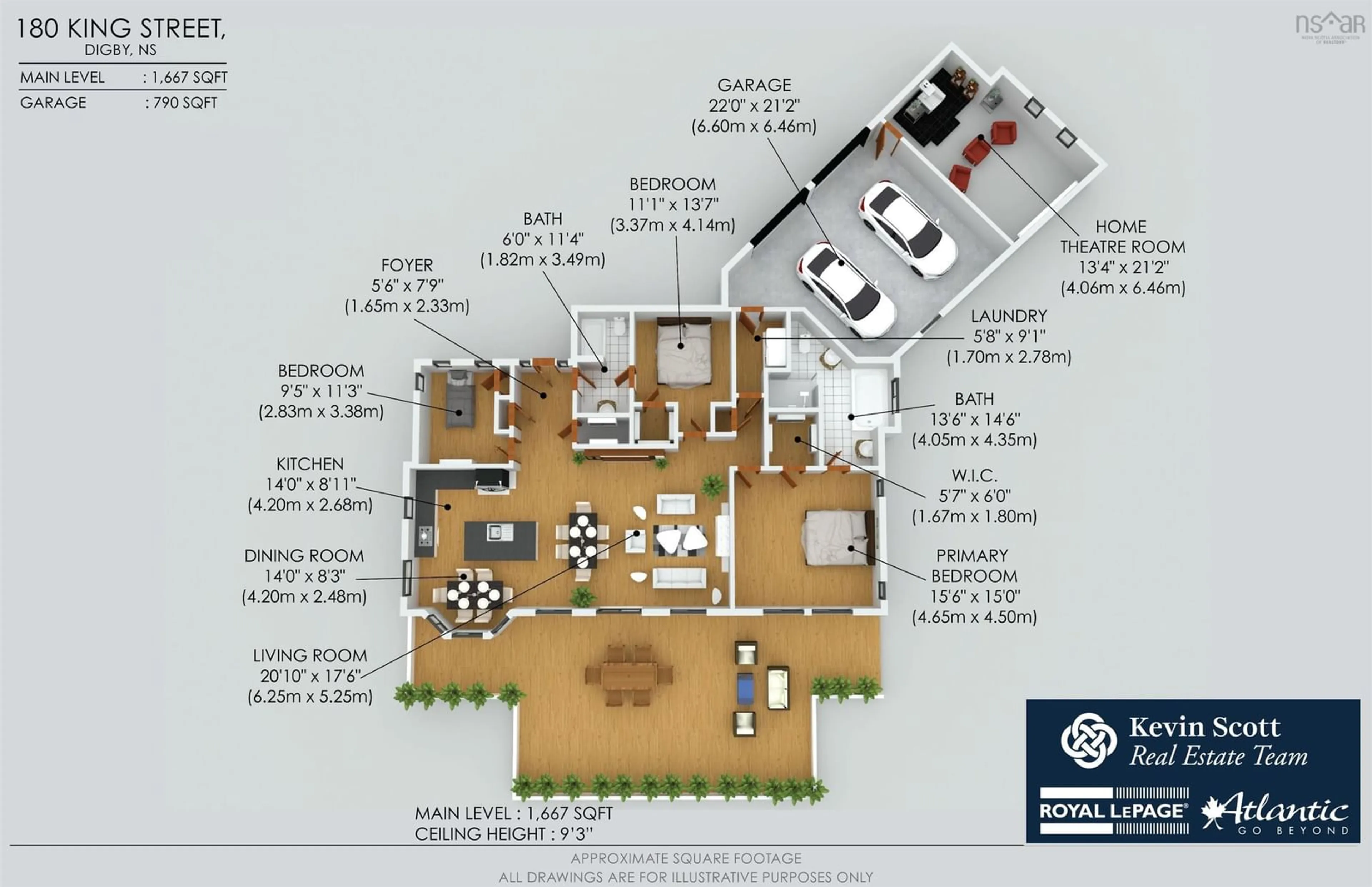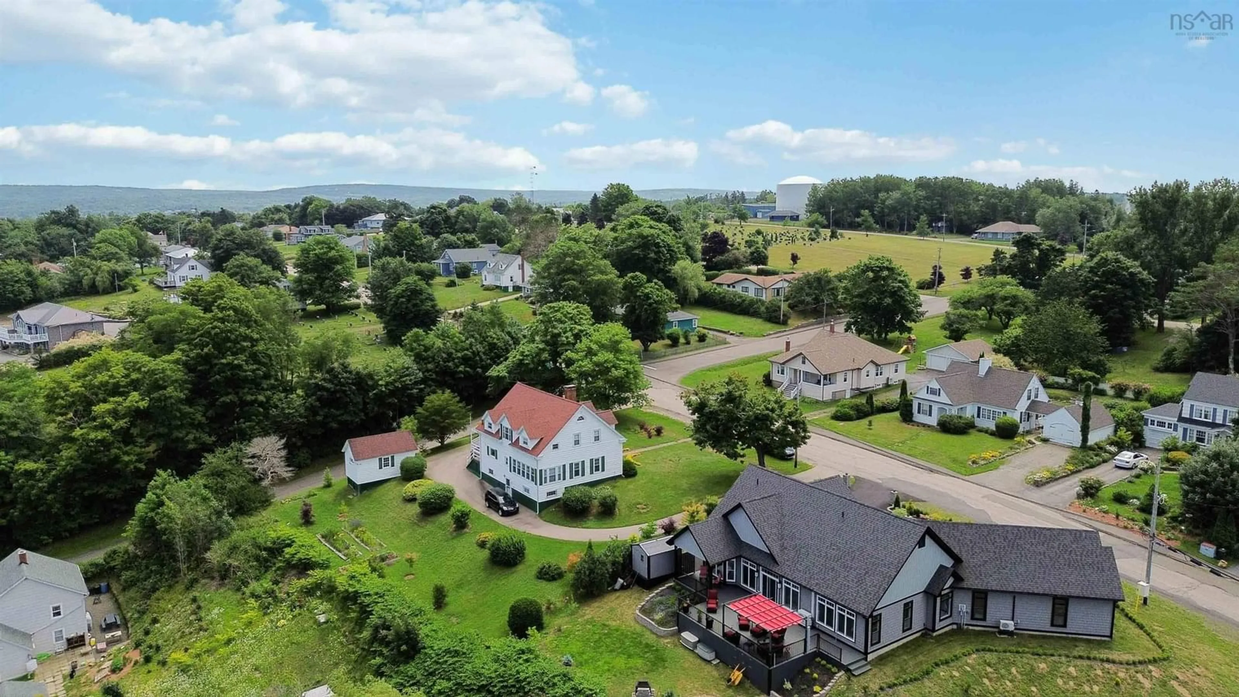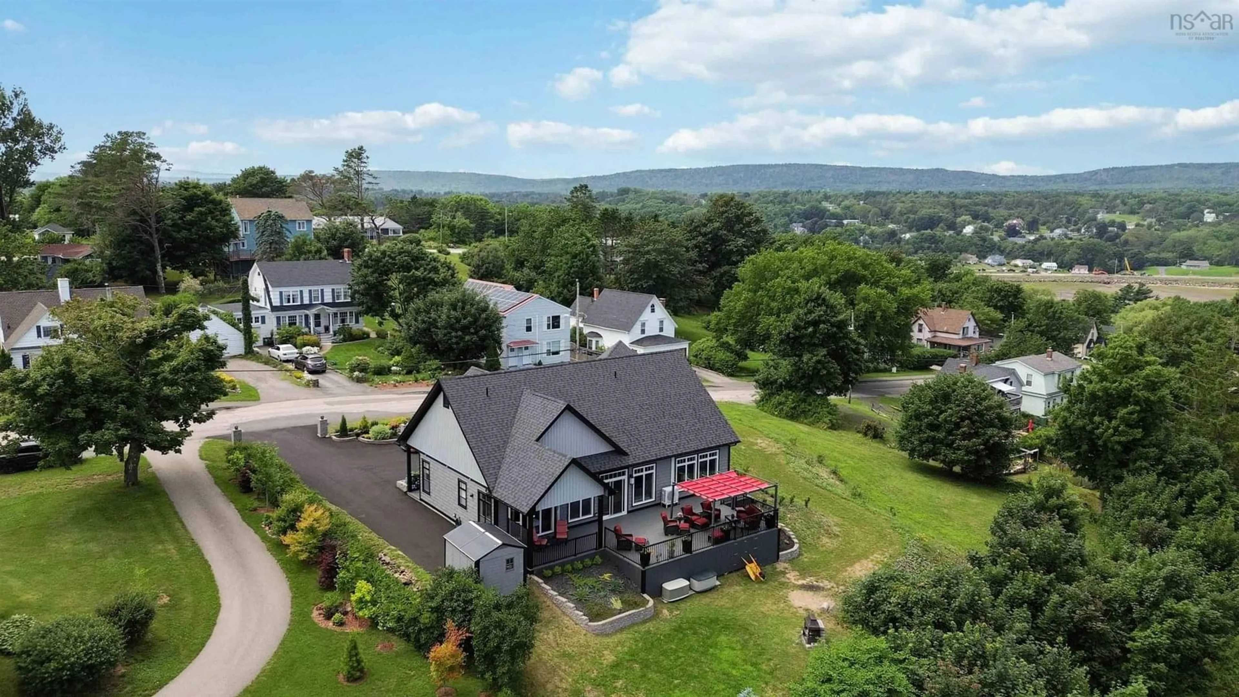Contact us about this property
Highlights
Estimated valueThis is the price Wahi expects this property to sell for.
The calculation is powered by our Instant Home Value Estimate, which uses current market and property price trends to estimate your home’s value with a 90% accuracy rate.Not available
Price/Sqft$593/sqft
Monthly cost
Open Calculator
Description
Welcome to luxury living in downtown Digby! This custom-built, one-level home is a smart oasis, equipped with Google automation systems throughout, providing ultimate convenience. Boasting a stunning 180-degree elevated view of the Annapolis Basin, enjoy panoramic vistas stretching from Digby Pines Golf Resort & Spa to Smith's Cove. Every day here feels like a retreat, with ocean views from the primary bedroom, living room, dining area, and kitchen. Step outside to the expansive 31' x 20' composite deck, perfect for hosting gatherings or simply relaxing in privacy while soaking in the Annapolis Valley sunshine. Whether unwinding with an evening cocktail or enjoying a cup of freshly brewed coffee in the morning, this deck will quickly become your favourite spot. The chef’s kitchen is a masterpiece, featuring sleek quartz countertops, built-in appliances, a custom rangehood canopy, and a large island with a built-in sink plus those spectacular ocean views. The open-concept living room is designed for relaxation, with a custom TV wall and electric fireplace. Throughout the home, 9-foot ceilings and in-floor heating add to the luxurious feel. The primary bedroom is nothing short of a dream, bathed in natural light and framed by large windows that perfectly capture the breathtaking view. Indulge in the spa-like ensuite, featuring an air jet tub, custom porcelain tile glassless shower, dual vanities, and elegant fixtures. The home also features a 790 sq ft 3-car garage, with radiant in-floor heating including a third bay currently finished as a custom home theatre—easily converted back to a third car bay if needed. A brand-new 10' x 12' shed with a 12' x 15' deck overlooking the Annapolis Basin adds even more charm. With landscaping updates and retaining walls added in July 2025, and just steps from downtown shops, restaurants, and the waterfront, this home offers the perfect balance of extravagance and convenience. Don't miss the opportunity to view this stunning home!
Property Details
Interior
Features
Main Floor Floor
Foyer
5'6 x 7'9Bath 1
6' x 11'4Bedroom
9'5 x 11'3Kitchen
14 x 8'11Exterior
Parking
Garage spaces 3
Garage type -
Other parking spaces 2
Total parking spaces 5
Property History
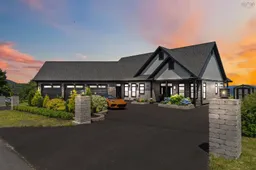 50
50