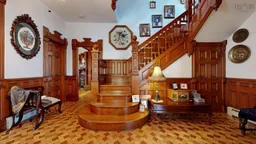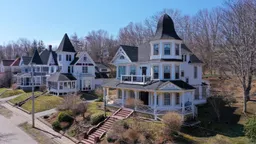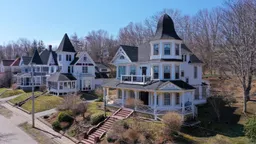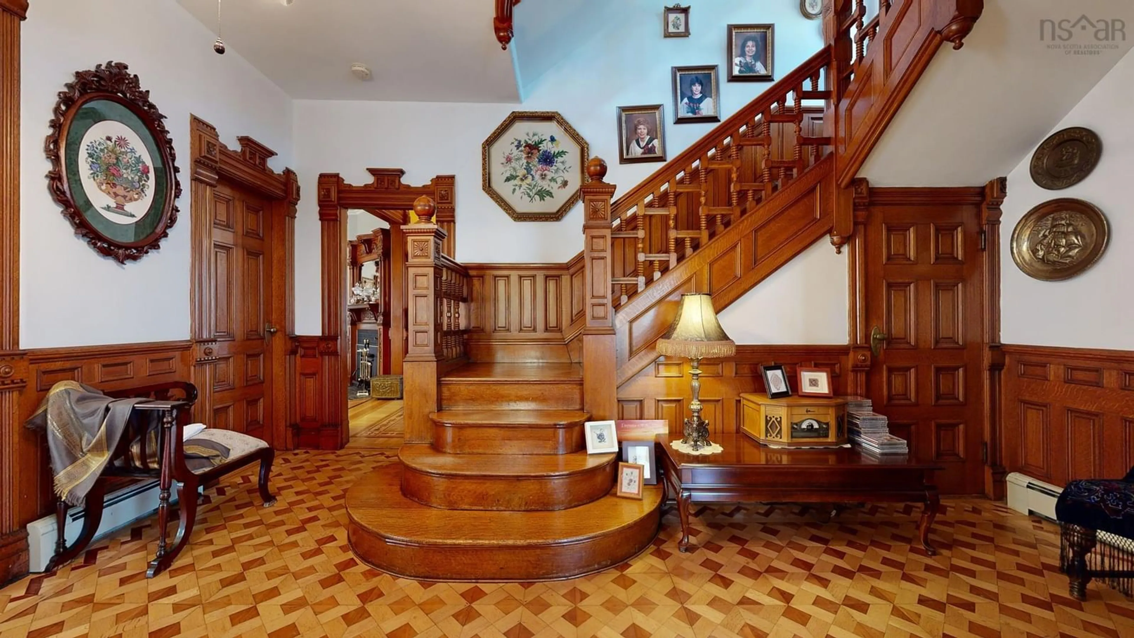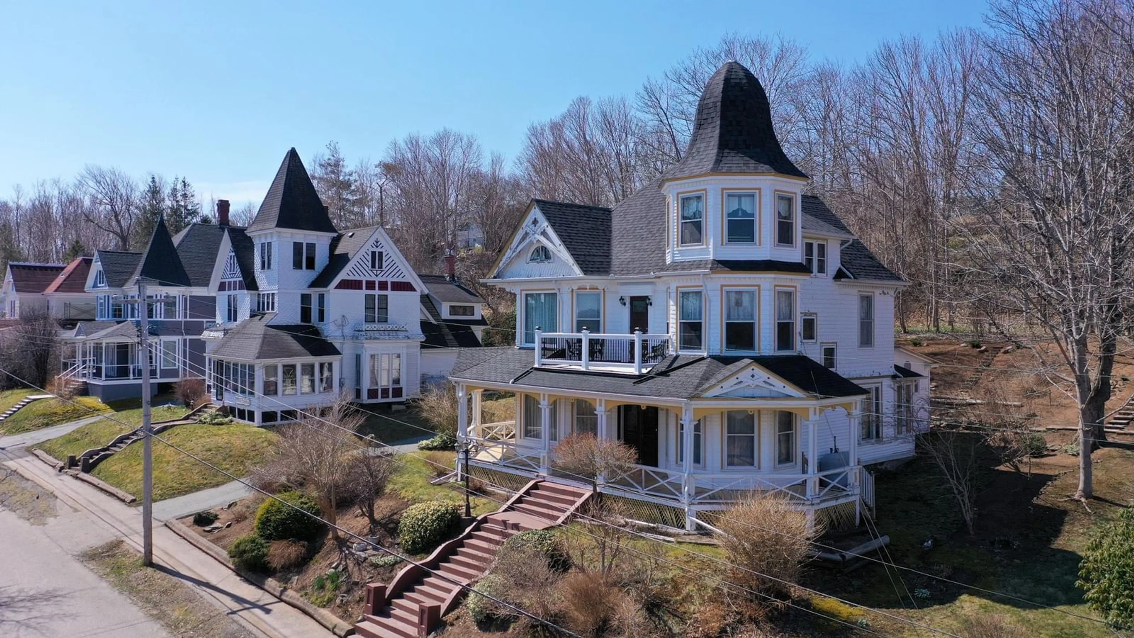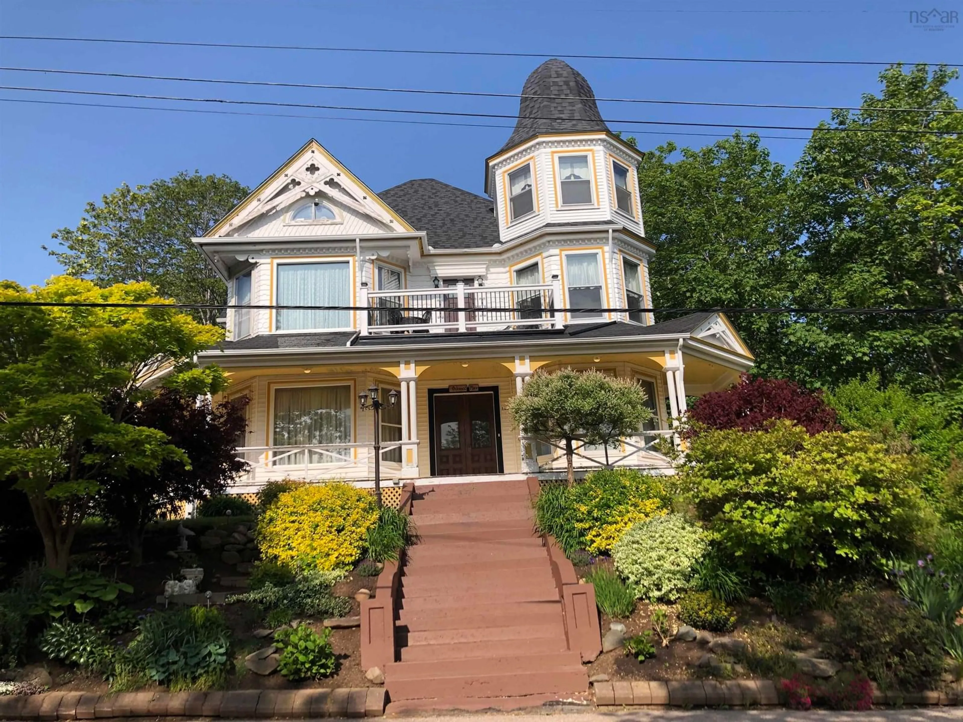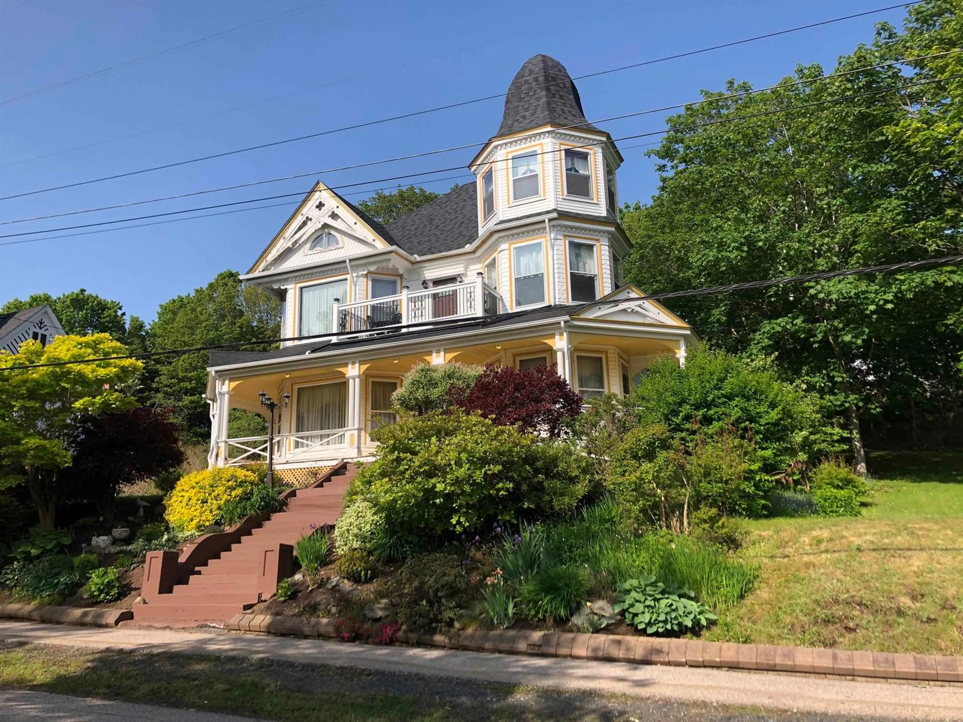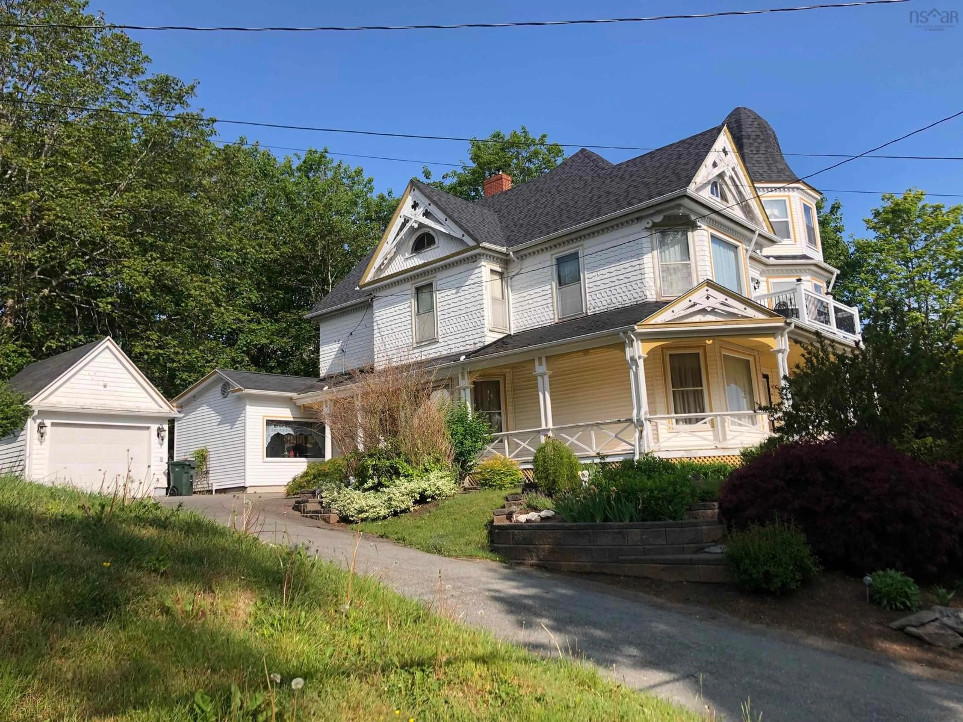Contact us about this property
Highlights
Estimated valueThis is the price Wahi expects this property to sell for.
The calculation is powered by our Instant Home Value Estimate, which uses current market and property price trends to estimate your home’s value with a 90% accuracy rate.Not available
Price/Sqft$136/sqft
Monthly cost
Open Calculator
Description
One of the most incredible classic Queen Ann style Victorian homes on the market today. Steeped in majesty, elegance, history and superior craftsmanship this spacious home exemplifies "no expenses spared" and showcases the incredible talent that was available and applied for the highest end product that cannot be duplicated today. Built in 1898 and designed by Israel Letting, who also graced Queen street with 3 others impressive mansions, (ask your agent for historical attachments) the home boasts 4 spacious bedrooms, 2 full bathrooms, one massive chef kitchen with more than abundant storage, 2 living rooms and additional sitting rooms and viewpoints, a large formal dining room and a smaller casual dining room. Complementing the ceilings are three beautifully embossed tin ceilings, one carefully restored and two others added for consistency. The verandas, freshly revamped and painted in 2024, and upper outdoor balcony connect this amazing home with the views of the rising Fundy tides connected to the Annapolis Basin below and the bustling fishing fleet that founded the Digby community. With some of the rarest collections of 9 restored priceless stained glass windows, the most intricate wood workings as trims and features as well as a botanical high end yard including a garage has this historic symbol of status and quality a rare opportunity to purchase.
Property Details
Interior
Features
Main Floor Floor
Living Room
14'4 x 17'1Foyer
7'11 x 2'11Family Room
17'10 x 14'6Dining Room
16'1 x 11'2Exterior
Features
Parking
Garage spaces 1
Garage type -
Other parking spaces 0
Total parking spaces 1
Property History
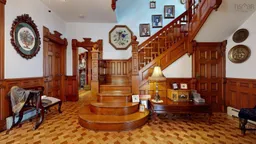 47
47