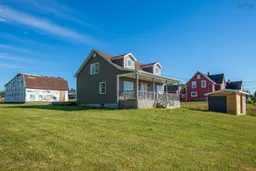Come see what East Coast living has to offer with this, well-maintained, home overlooking beautiful St Mary’s Bay. As you enter the kitchen you will find sliding doors opening onto a large private patio, perfect for outdoor entertaining or a quiet space to relax. The dining room flows into a spacious living room where you can enjoy breathtaking ocean views. A large bedroom and bath/laundry room round up the main floor. On the second floor you will find an oversized 2nd bedroom as well as an extra spacious bathroom; lots of potential to add another bedroom for a growing family. The interior has been completely redone, just 6 years ago, giving a modern and new feel. Vinyl windows throughout the home offer peace of mind. It's exceptionally well-insulated, boasting double insulation in the outer walls for maximum energy efficiency. In 2019, a new oil furnace, hot water tank, and oil tank were installed, ensuring both comfort and reliability. The main level is wheelchair accessible, featuring wide doorways and an accessibility ramp. A spacious front porch offers yet another space to sit and enjoy the sun disappearing into the ocean with an array of beautiful colours. At the back of the house sits a large 26' x 40' barn offering many possibilities. Situated close to local amenities, this property combines the beauty of coastal living with the convenience of nearby shops and services. Located only thirty minutes from the town of Yarmouth. Don't miss out on this rare opportunity to own a piece of paradise!
Inclusions: Stove, Dishwasher, Microwave, Refrigerator
 29Listing by nsar®
29Listing by nsar® 29
29


