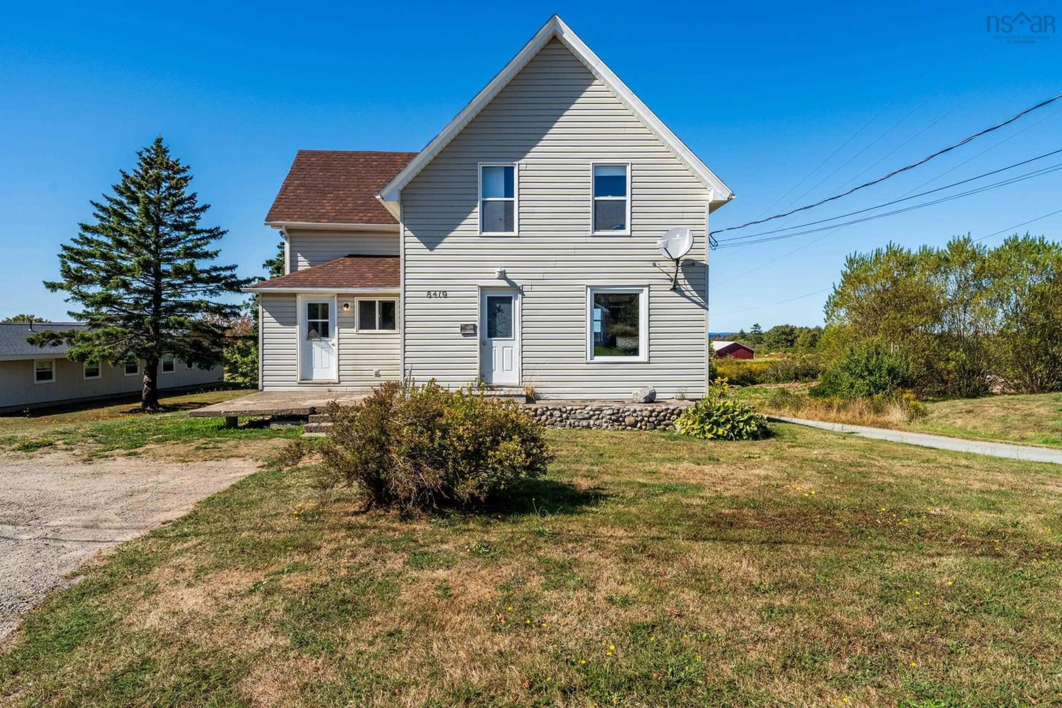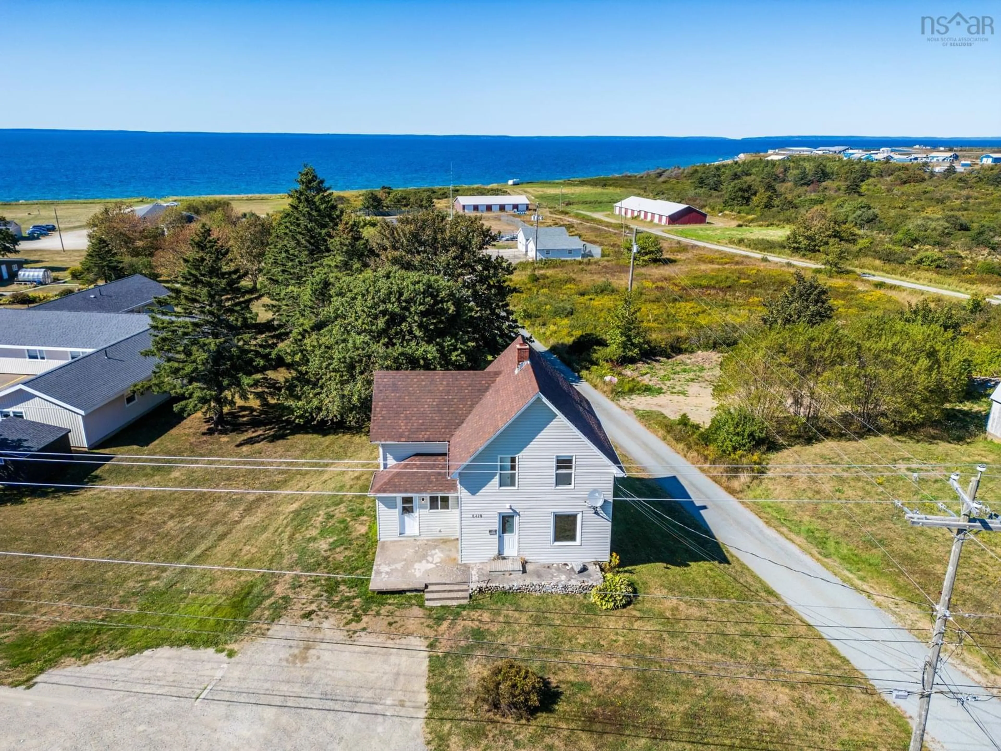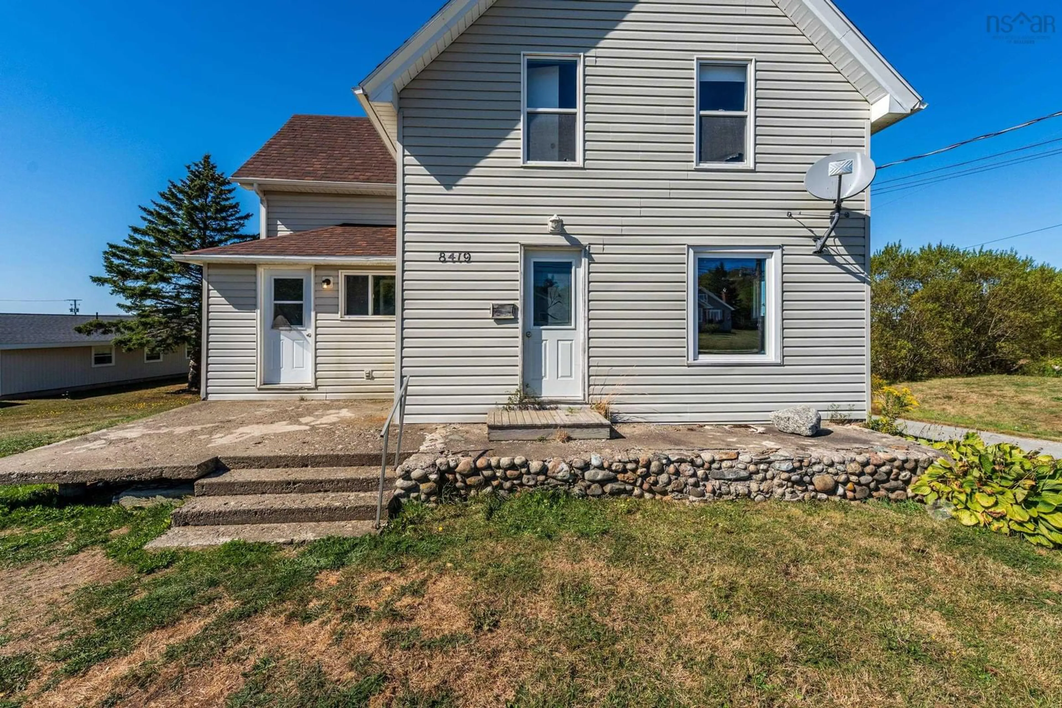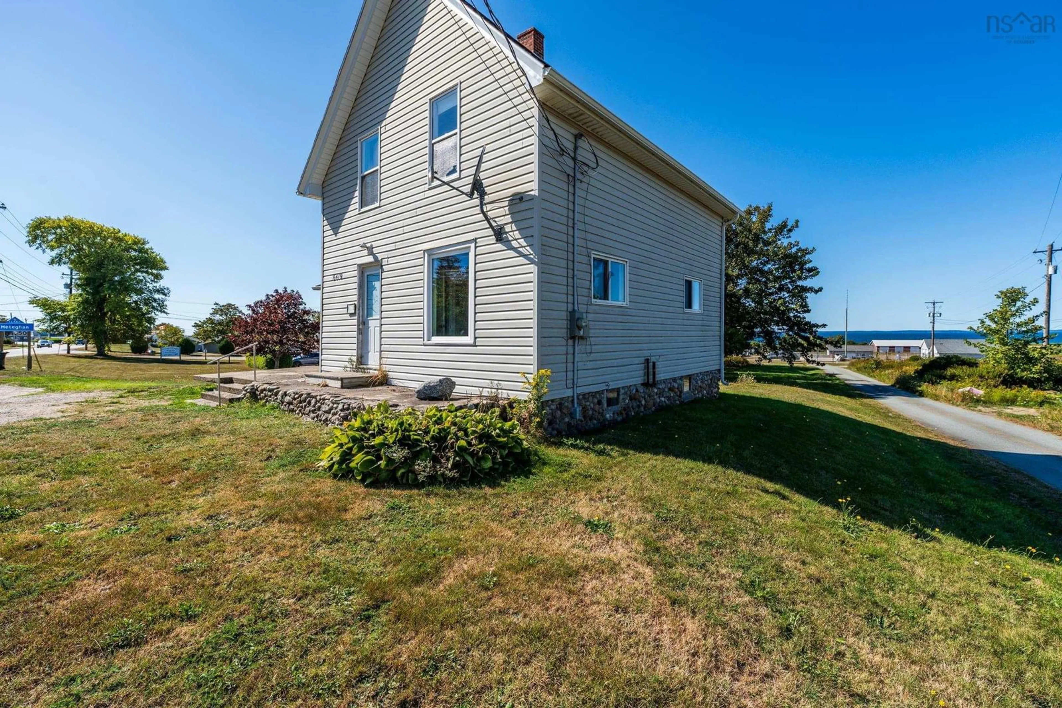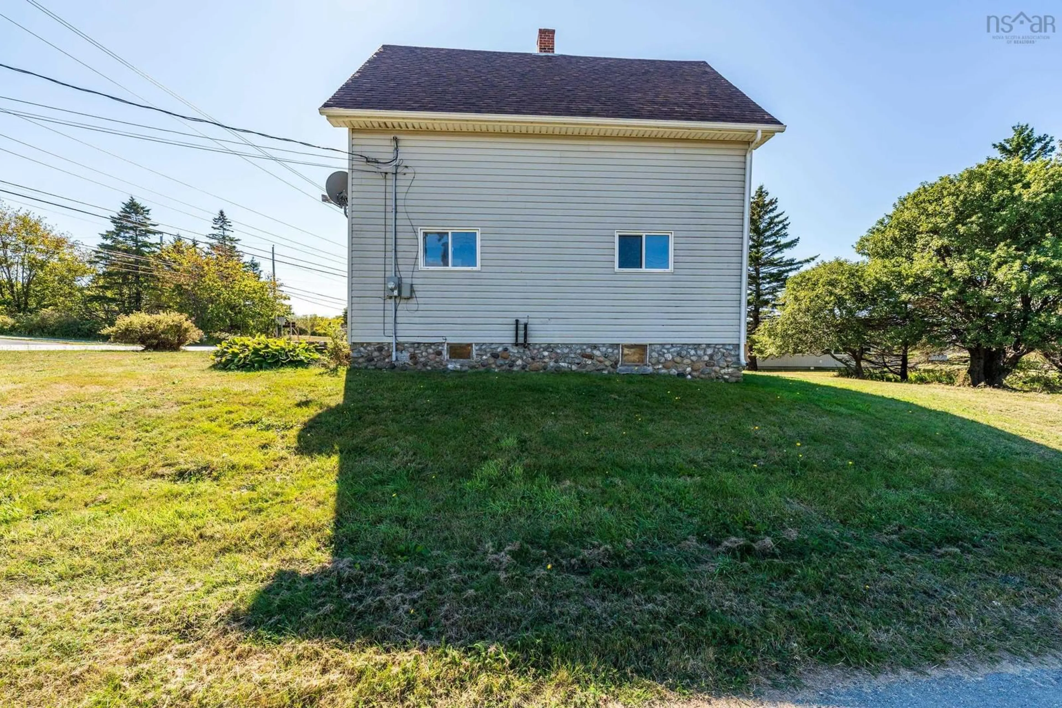8419 Highway 1, Meteghan, Nova Scotia B0W 2J0
Contact us about this property
Highlights
Estimated valueThis is the price Wahi expects this property to sell for.
The calculation is powered by our Instant Home Value Estimate, which uses current market and property price trends to estimate your home’s value with a 90% accuracy rate.Not available
Price/Sqft$129/sqft
Monthly cost
Open Calculator
Description
Situated in a vibrant coastal community, this inviting property offers both comfort and opportunity just steps from the ocean. With a roof and gutters replaced just four years ago and a brand-new hot water heater installed in 2024, this 3-bedroom, 2-bathroom home is already equipped with key updates and awaits only your finishing touches. Inside, the main level offers a practical layout with a welcoming foyer, an open-concept living and dining area, a spacious kitchen, and a full bathroom. Upstairs, the primary bedroom features a generous walk-in closet, while two additional bedrooms and a half bath complete the level. One of the bedrooms was previously used as a hair salon and remains divided into two sections with plumbing in place, offering the flexibility to run a small business or reimagine the space to suit your lifestyle. The walkout basement provides added potential for storage or expansion. Located in the heart of Meteghan, the property places you just a stones throw from the ocean, minutes from white sandy beaches, and close to grocery stores, pharmacies, and gas stations. With a little paint and new flooring, this home can be easily transformed into a comfortable residence in a prime coastal community. Offering a solid foundation and a flexible layout, this property is ready to be shaped into the perfect coastal residence. Book your showing today!
Property Details
Interior
Features
Main Floor Floor
Foyer
116 x 52Mud Room
69 x 65Kitchen
133 x 13Bath 1
69 x 49Exterior
Features
Property History
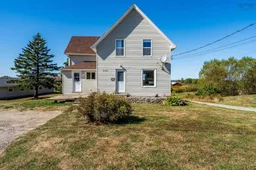 44
44
