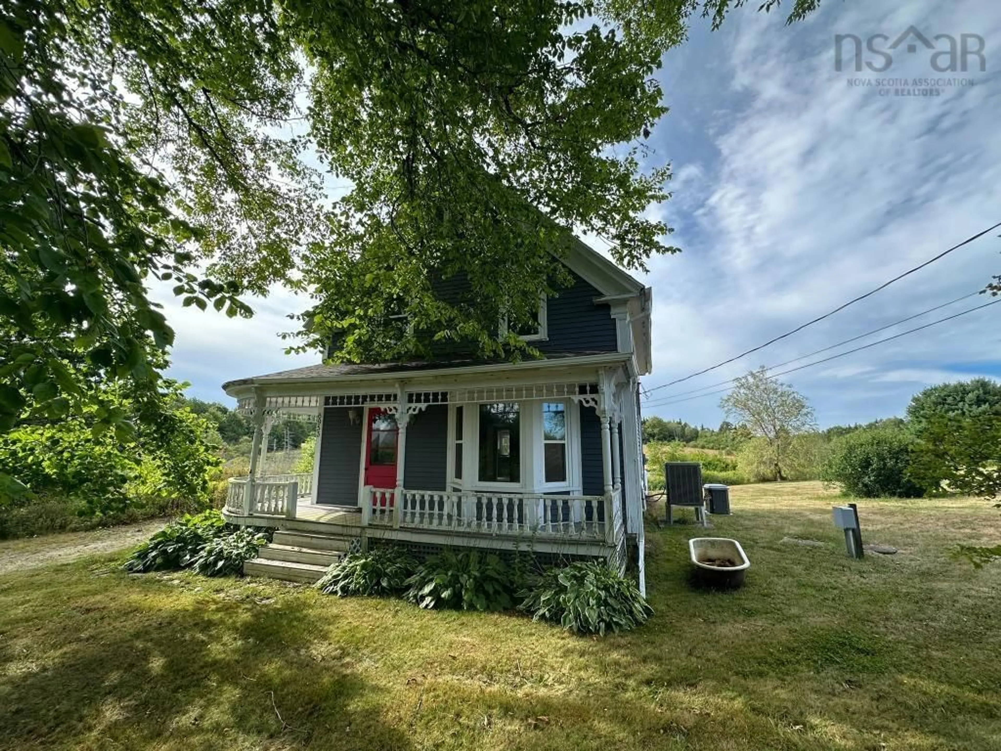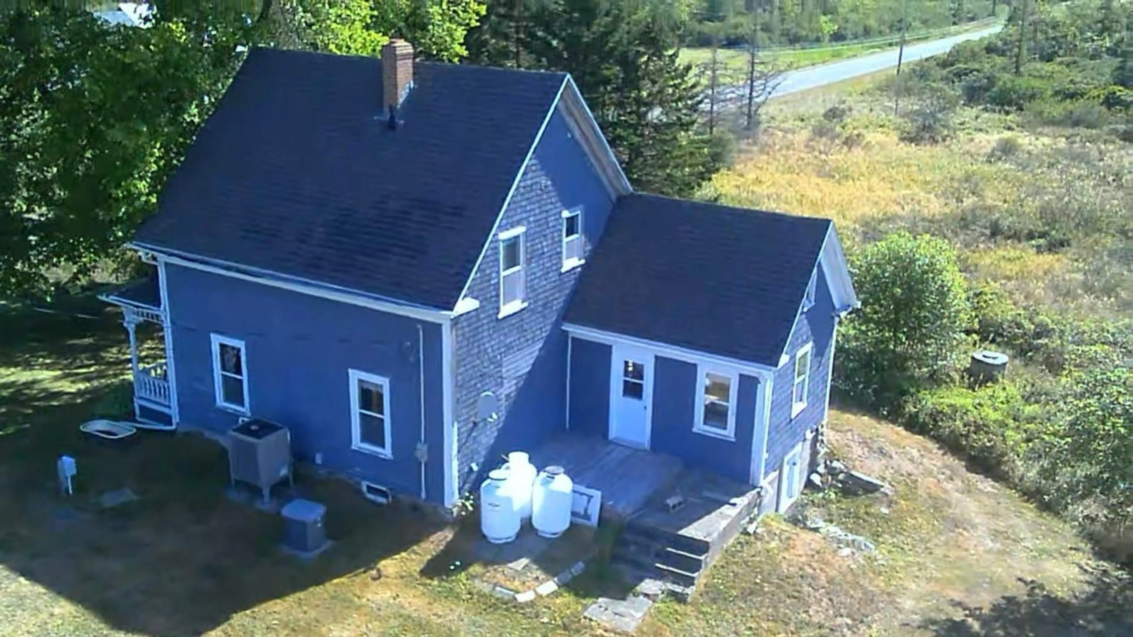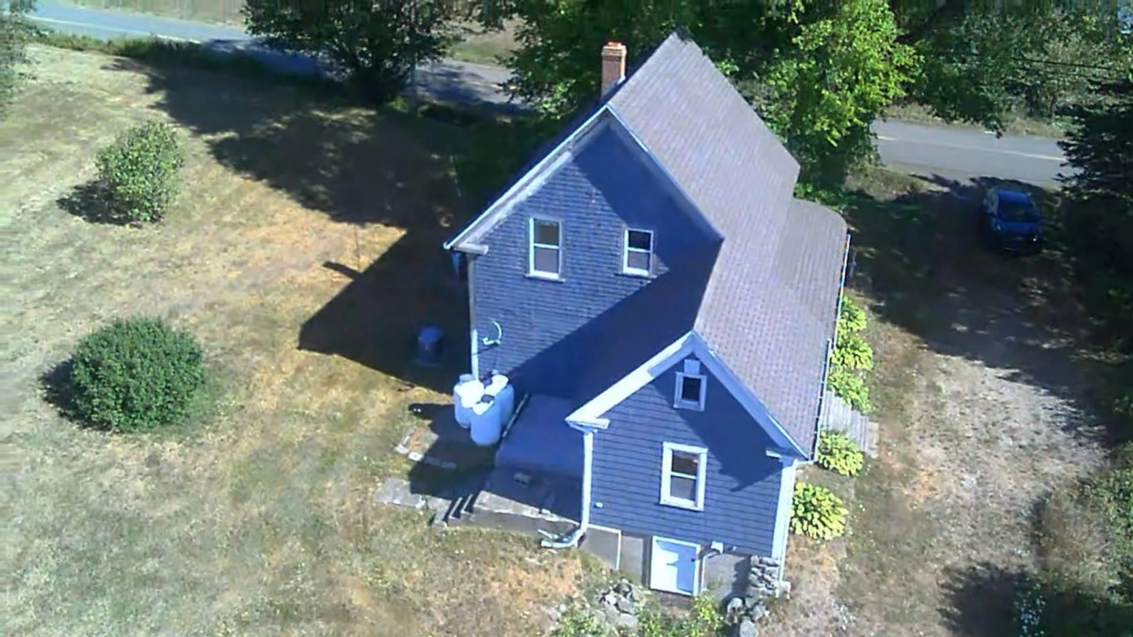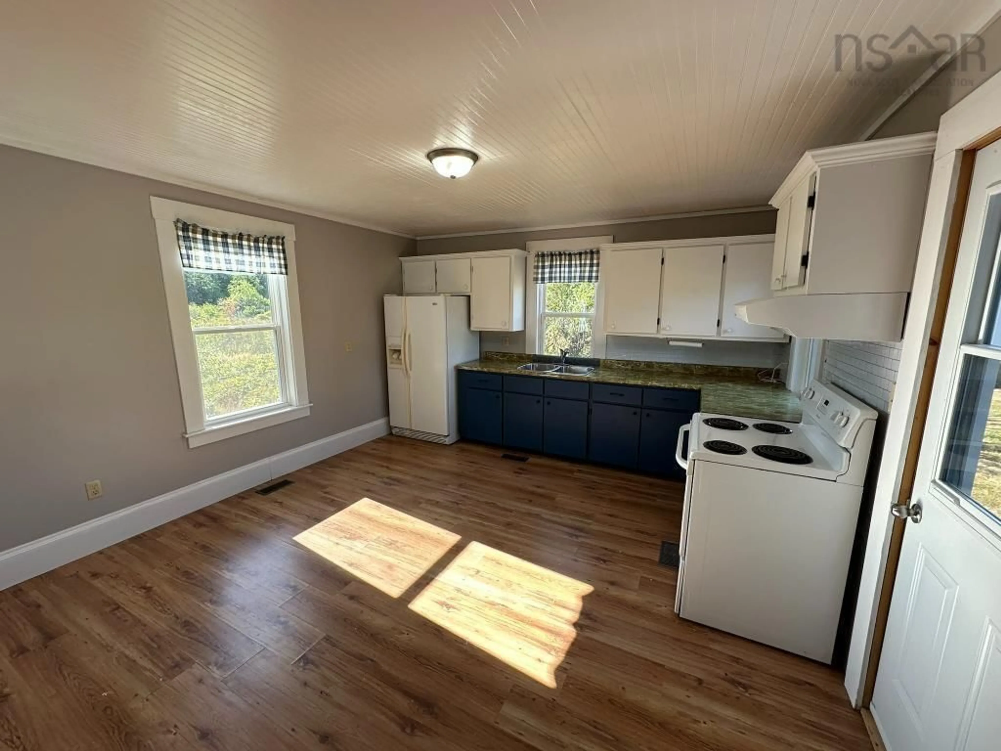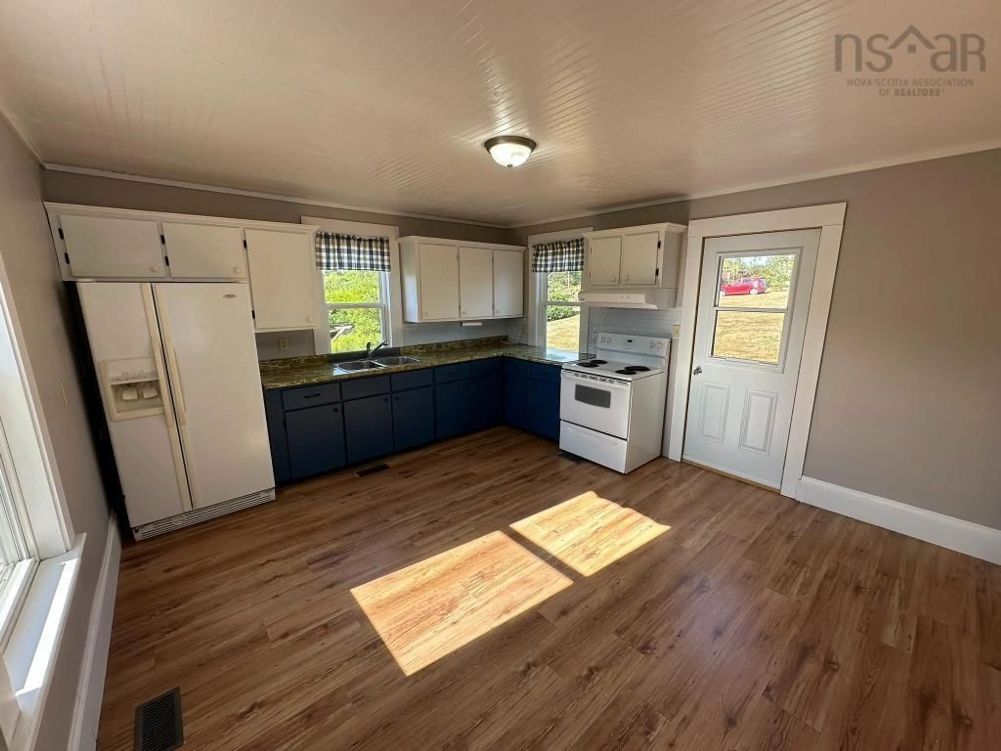6953 Highway 340, Weaver Settlement, Nova Scotia B0W 3T0
Contact us about this property
Highlights
Estimated valueThis is the price Wahi expects this property to sell for.
The calculation is powered by our Instant Home Value Estimate, which uses current market and property price trends to estimate your home’s value with a 90% accuracy rate.Not available
Price/Sqft$254/sqft
Monthly cost
Open Calculator
Description
Built in 1907, this beautifully maintained century home combines timeless character with modern comfort, set on more than 44 acres that borders Griffiths Lake. A classic wraparound verandah offers the perfect spot for morning coffee, while a rear deck invites you to enjoy summer BBQs and evening sunsets. Inside, the main floor features a bright eat-in kitchen that flows into a formal dining room and a living room highlighted by a bay window. A convenient laundry area with adjoining half bath completes the main level. The original staircase, accented by a stained-glass window and distinctive newel post, leads to two spacious bedrooms, a large full bath, and a walk-up attic with bonus storage. Extensive energy upgrades completed in 2012 earned the home an Energuide rating of 73—on par with modern construction. Updates include Low-E Argon windows, added attic insulation, and a spray-foamed basement. Comfort is assured year-round with a 2.5-ton York ducted heat pump and a new (2024) 98% efficient York propane furnace. Additional features include whole- house surge protection, hot water timer, 100-amp service with generator hookup, and both interior and walkout basement access. The roof was reshingled in 2022, ensuring low- maintenance living. Original wood flooring and moldings enhance the home’s warm and welcoming feel, while thoughtful upgrades make it efficient and move-in ready. This is a rare opportunity to enjoy century home charm with modern convenience in a peaceful, private setting.
Property Details
Interior
Features
2nd Level Floor
Bath 2
9.10 x 9.10Bedroom
9.5 x 9.9 3.8Primary Bedroom
14.2 x 11.10Exterior
Features
Property History
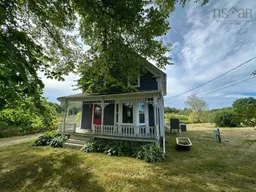 36
36
