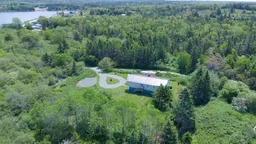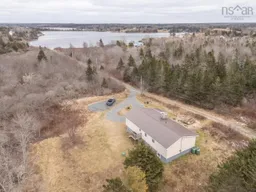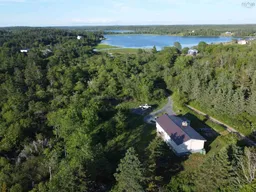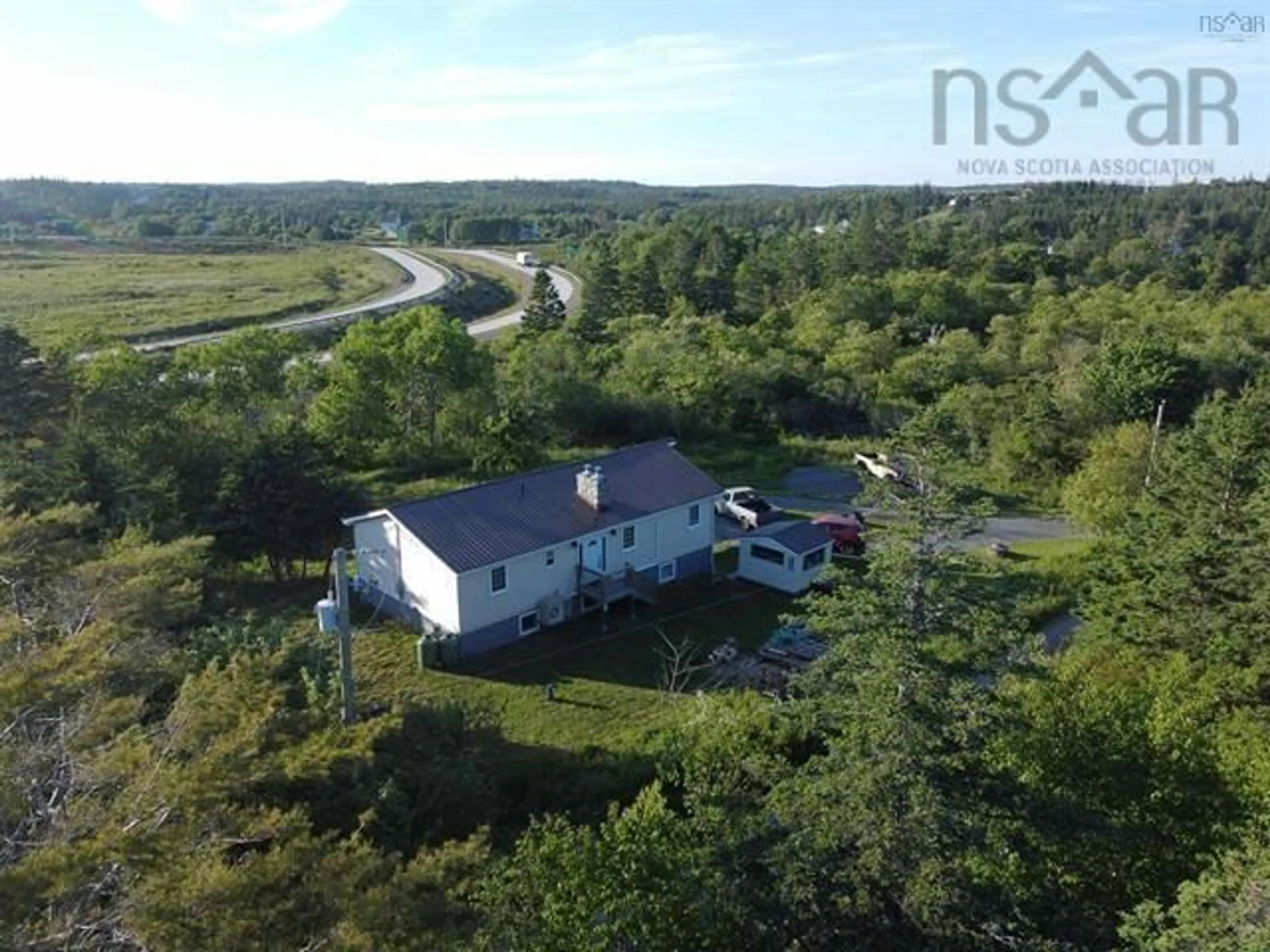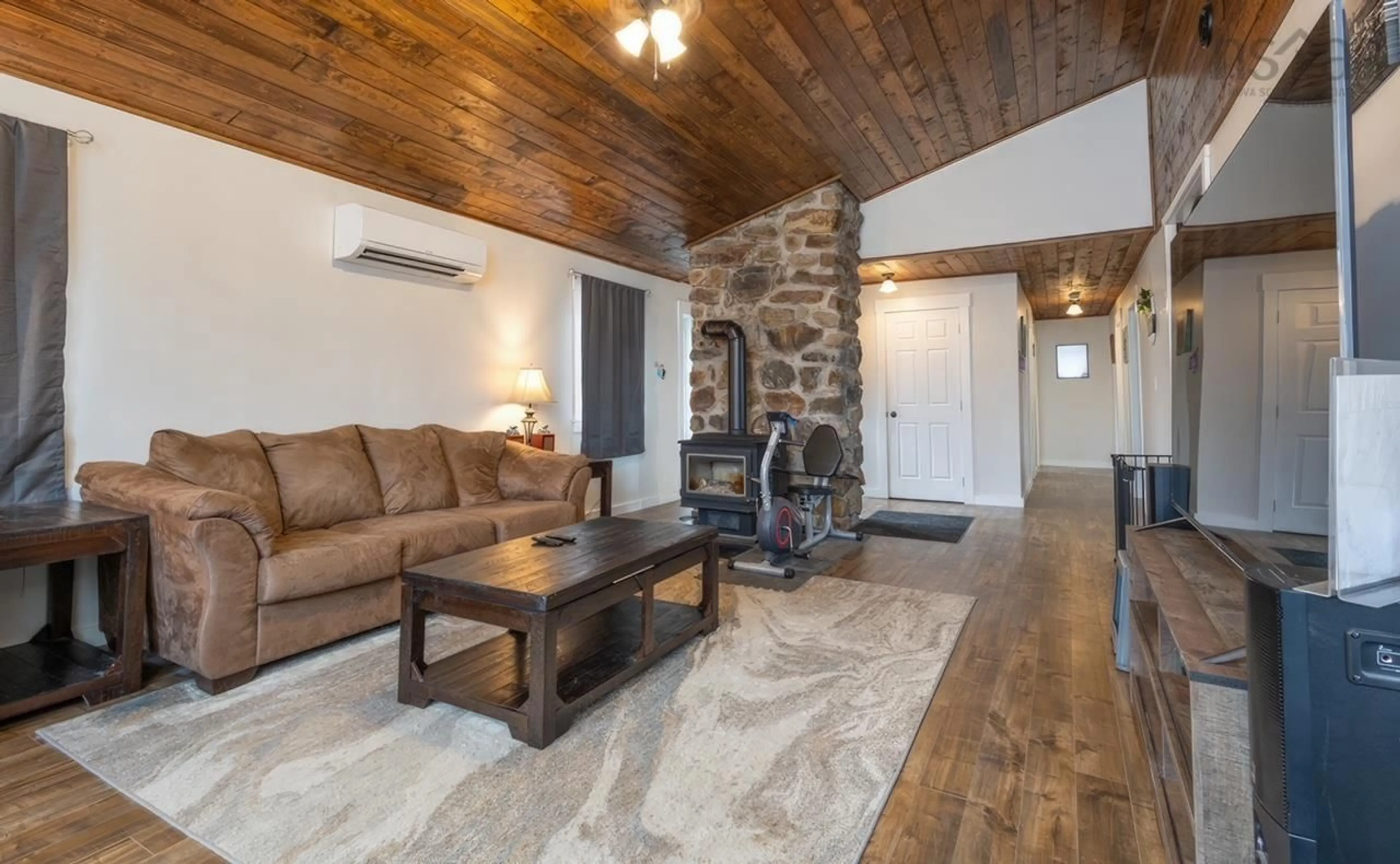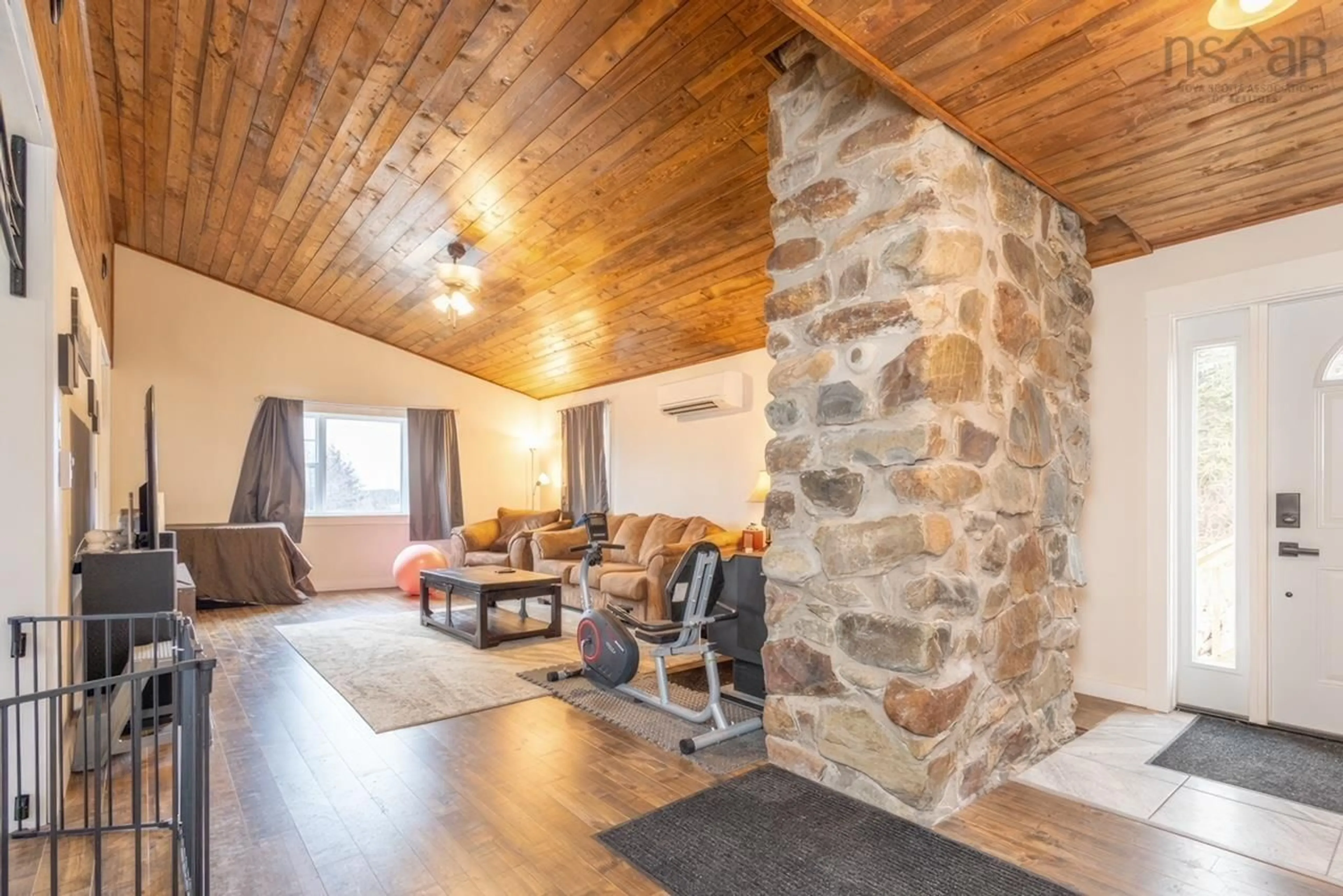62 Lake Doucette Rd, Lake Doucette, Nova Scotia B0W 2Y0
Contact us about this property
Highlights
Estimated valueThis is the price Wahi expects this property to sell for.
The calculation is powered by our Instant Home Value Estimate, which uses current market and property price trends to estimate your home’s value with a 90% accuracy rate.Not available
Price/Sqft$175/sqft
Monthly cost
Open Calculator
Description
Escape to peace and privacy in this beautifully rebuilt 5-bedroom, 2-bathroom home, nestled in a natural setting just minutes from Lake Doucette and a short drive to Yarmouth’s beaches. Whether you're swimming, boating, or soaking in the lake views, this location offers the best of outdoor living with the comforts of a modern home. Everything has been redone with quality and care—new plumbing, wiring, drywall, windows, doors, metal roof, maple cabinetry, appliances, and a full septic system. Enjoy the warmth of a cozy wood stove and the efficiency of electric baseboard heat, plus a state-of-the-art water softener for added convenience. Inside, the main level offers a bright eat-in galley kitchen, a spacious living room with vaulted ceilings and a stunning custom stone chimney, three generous bedrooms, and a stylish bath with dual sinks and maple cabinetry. The walk-out basement expands your options with two more bedrooms, a large workshop with tons of storage, utility space, a 3-piece bath with laundry, and a storage room that could easily be another bedroom. This level has potential for a legal rental suite or guest space. Outside, enjoy mature fruit trees, berry bushes, and rhubarb, plus a new drilled well and partially landscaped grounds. Just 15 minutes to Yarmouth and close to Hwy 101, this is where comfort, craftsmanship, and nature meet. A rare find for those seeking space, privacy, and lake life.
Property Details
Interior
Features
Main Floor Floor
Kitchen
25'6 x 10'6Living Room
23 x 14'1Foyer
14'1 x 6'10Primary Bedroom
15'5 x 11'6Property History
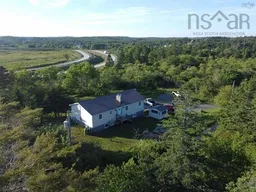 36
36