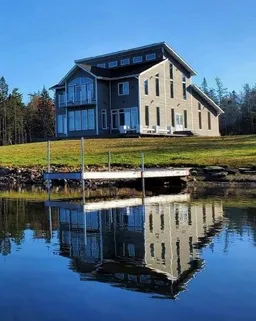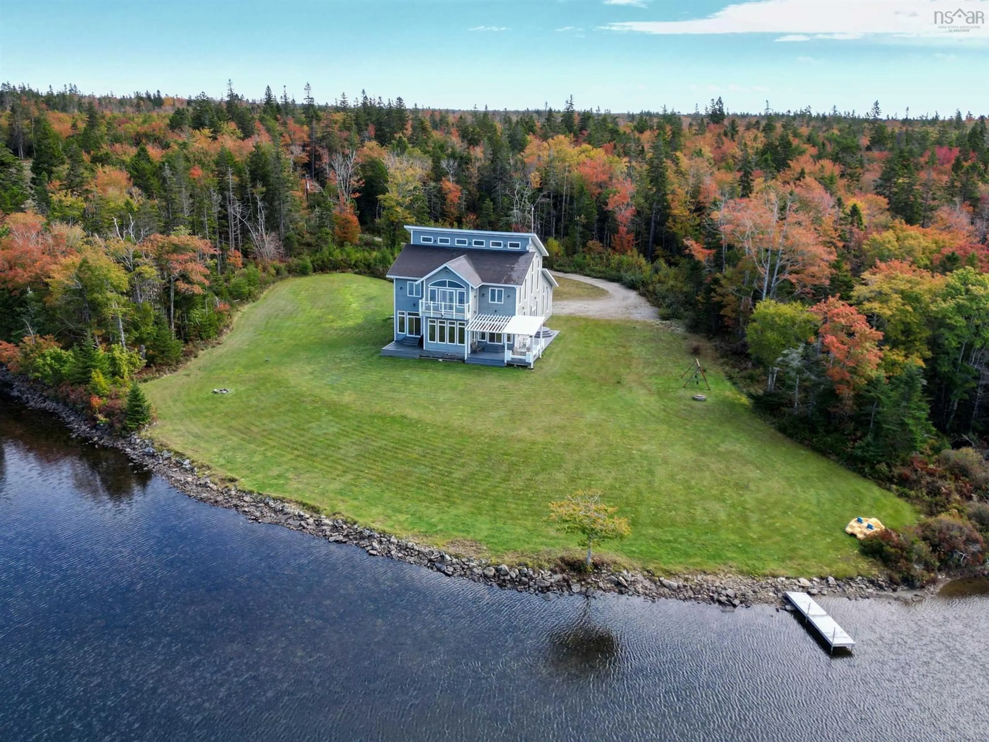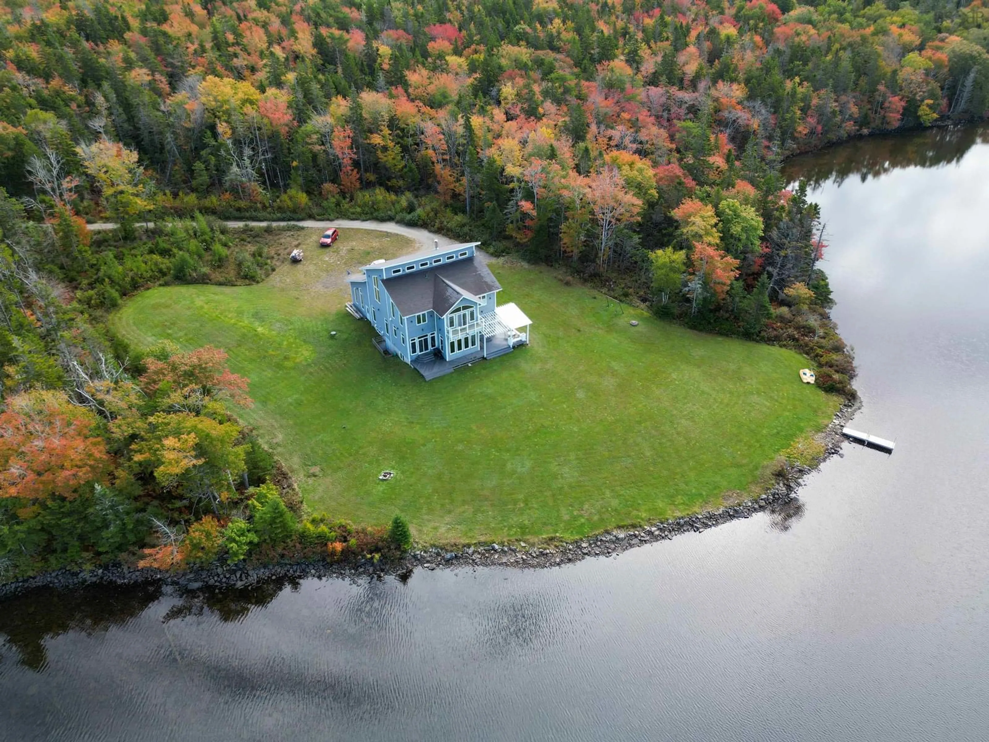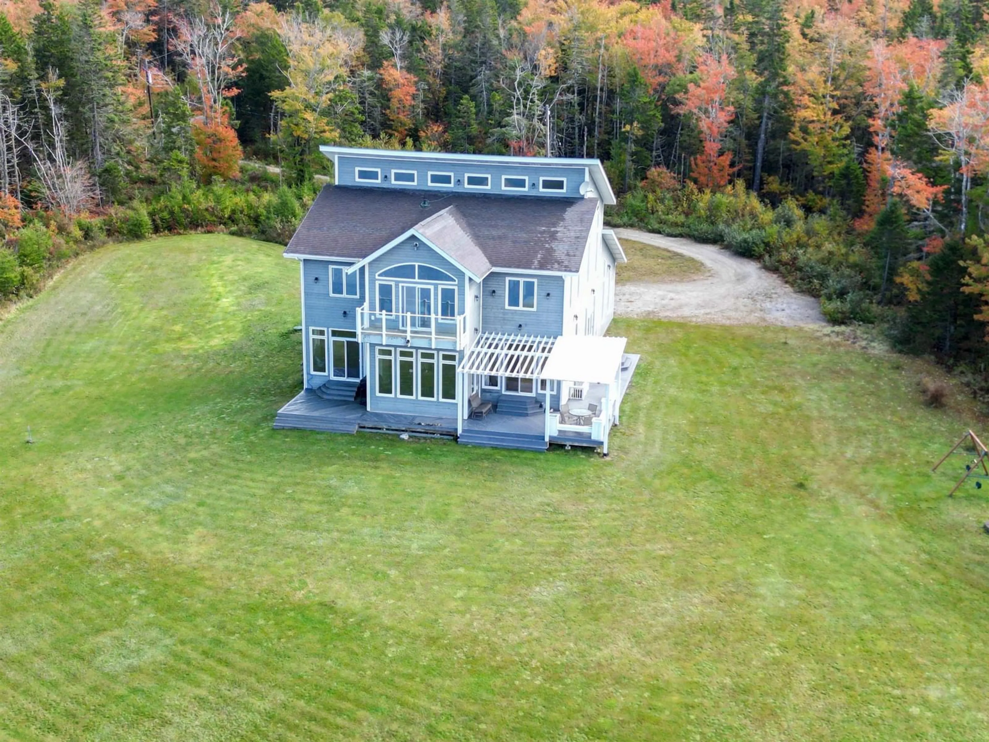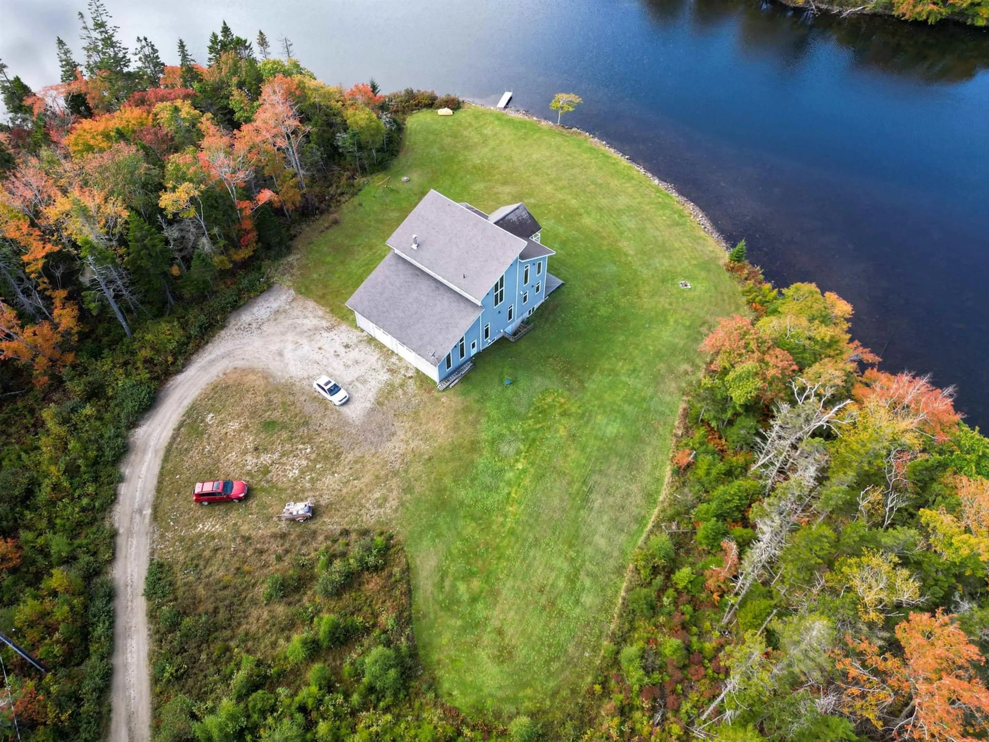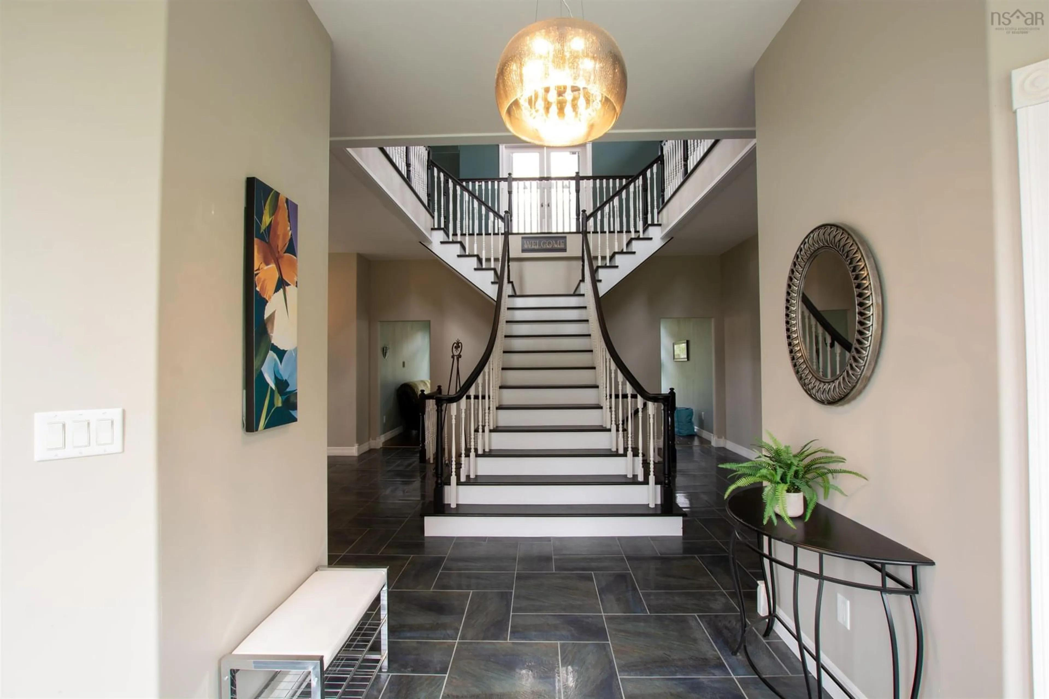51 Doctors Lane, Springdale, Nova Scotia B0W 2Y0
Contact us about this property
Highlights
Estimated valueThis is the price Wahi expects this property to sell for.
The calculation is powered by our Instant Home Value Estimate, which uses current market and property price trends to estimate your home’s value with a 90% accuracy rate.Not available
Price/Sqft$185/sqft
Monthly cost
Open Calculator
Description
Welcome to your dream lakefront oasis! This stunning two-story home, only 12 years old, offers the perfect blend of modern comfort and serene natural beauty. With four spacious bedrooms and four well-appointed bathrooms, this property is designed for both relaxation and entertainment. As you step inside, you'll be greeted by the grand staircase and captivated by the open-concept layout that invites natural light to flow throughout. The primary suite is a true retreat with a private veranda, where you can enjoy peaceful mornings or breathtaking sunset views. The ensuite bathroom adds an extra layer of comfort and privacy, while the walk-in closet provides ample storage for your wardrobe. The finished basement expands your living space, offering endless possibilities for a home theater, gym, or play area. With an attached two-car garage, you'll have convenient access and extra storage space. The home is equipped with electric heat, featuring a Steffes furnace for in-floor heating and electric baseboards upstairs, ensuring cozy comfort year-round. This remarkable lakefront property offers not just a home but a lifestyle. Embrace the tranquility of lakeside living while enjoying modern conveniences. Don’t miss the chance to make this beautiful property your own - schedule a private tour today and experience the beauty for yourself.
Upcoming Open House
Property Details
Interior
Features
Main Floor Floor
Living Room
16' x 15'11Den/Office
13'11 x 18'6Dining Room
14'8 x 14'1Foyer
8'10 x 12'5Exterior
Features
Parking
Garage spaces 2
Garage type -
Other parking spaces 2
Total parking spaces 4
Property History
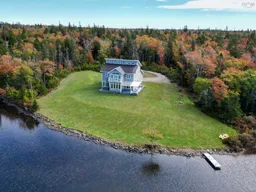 50
50