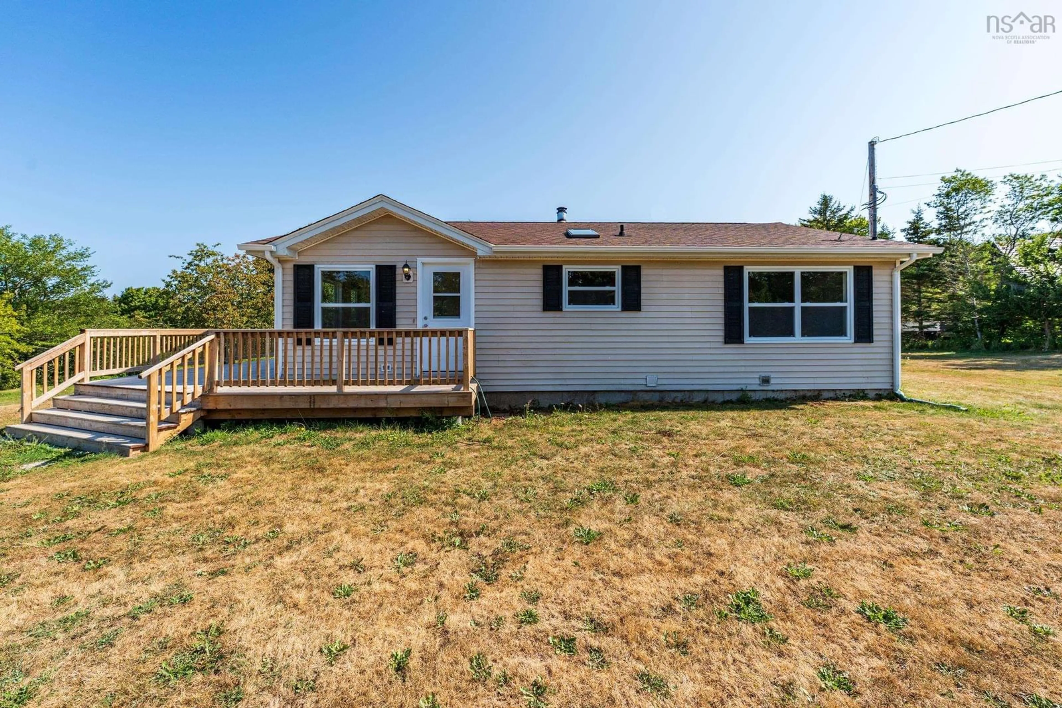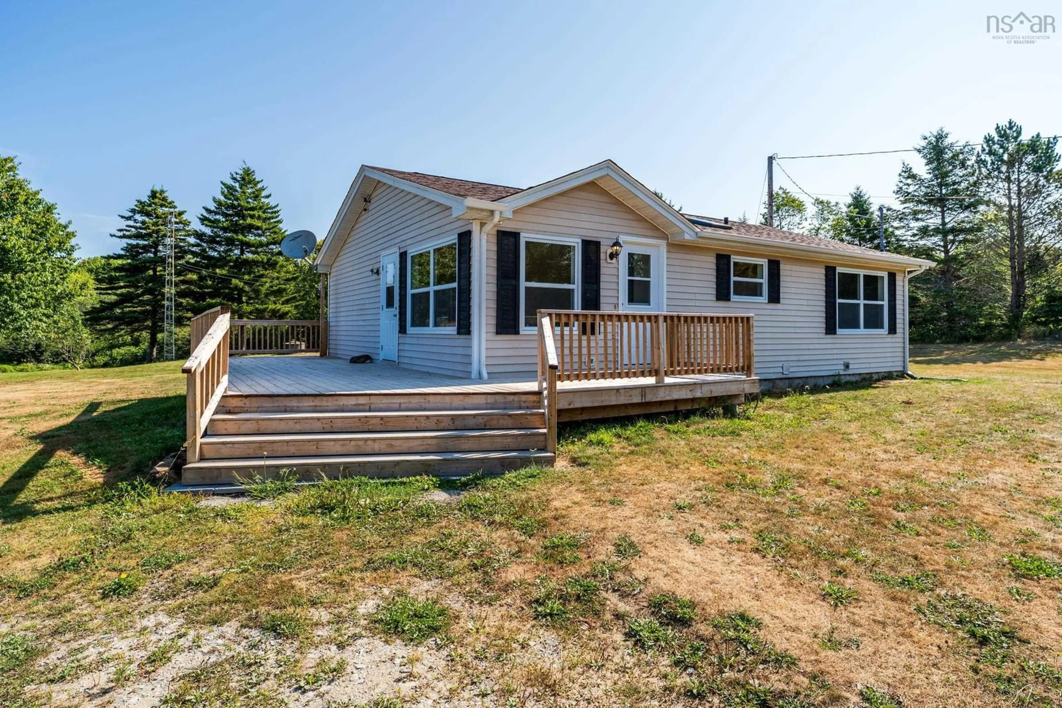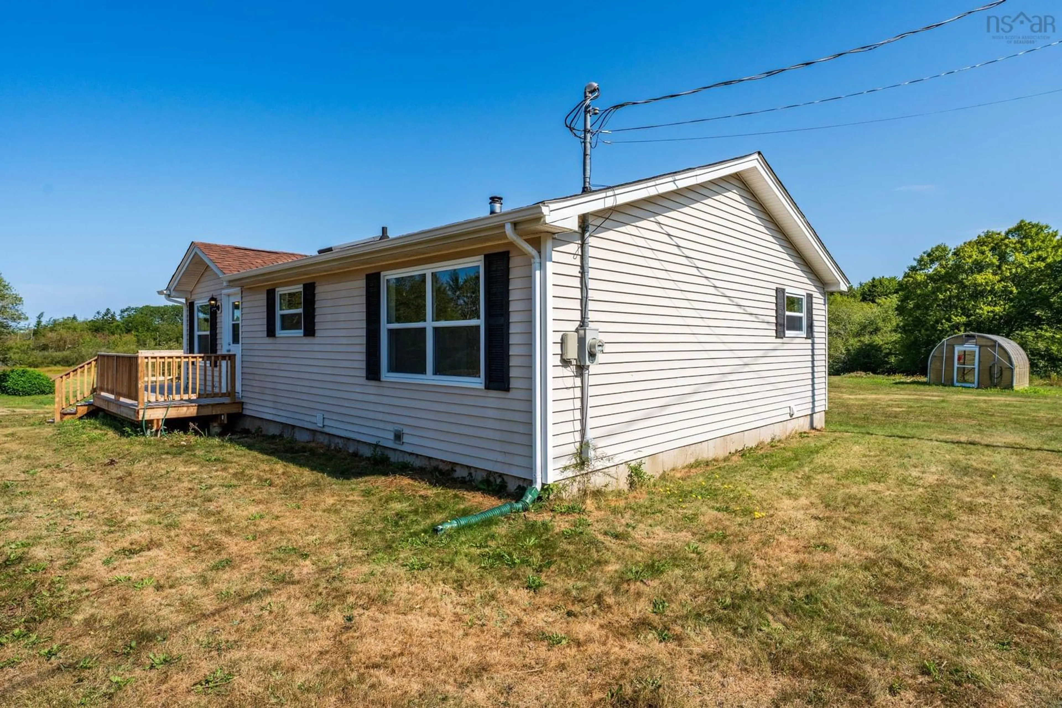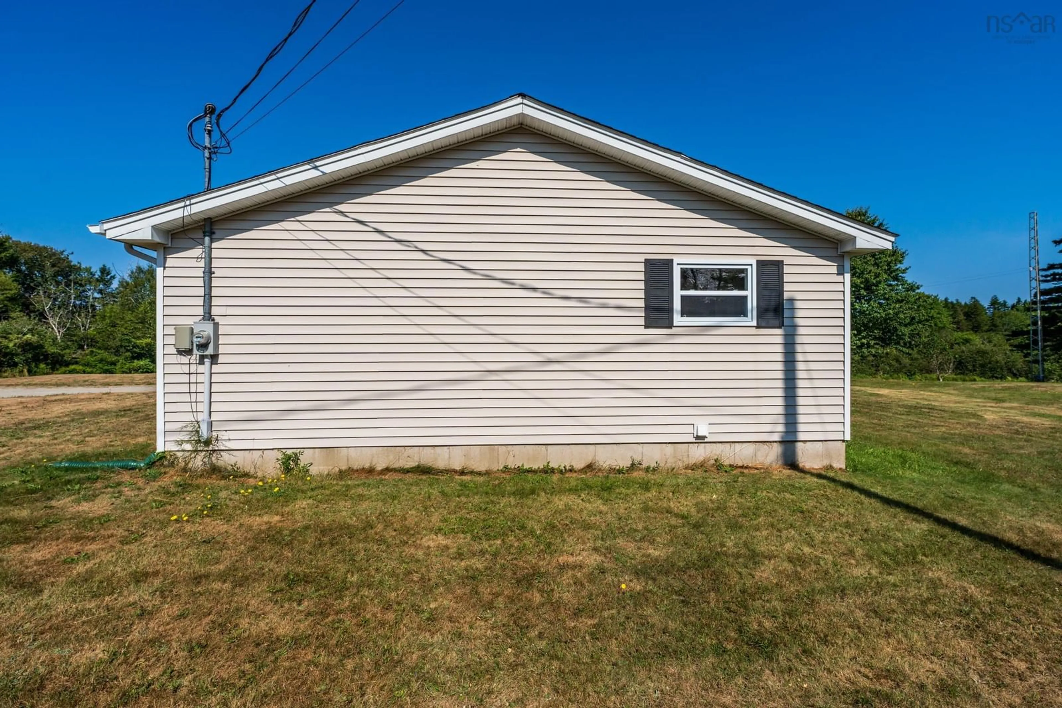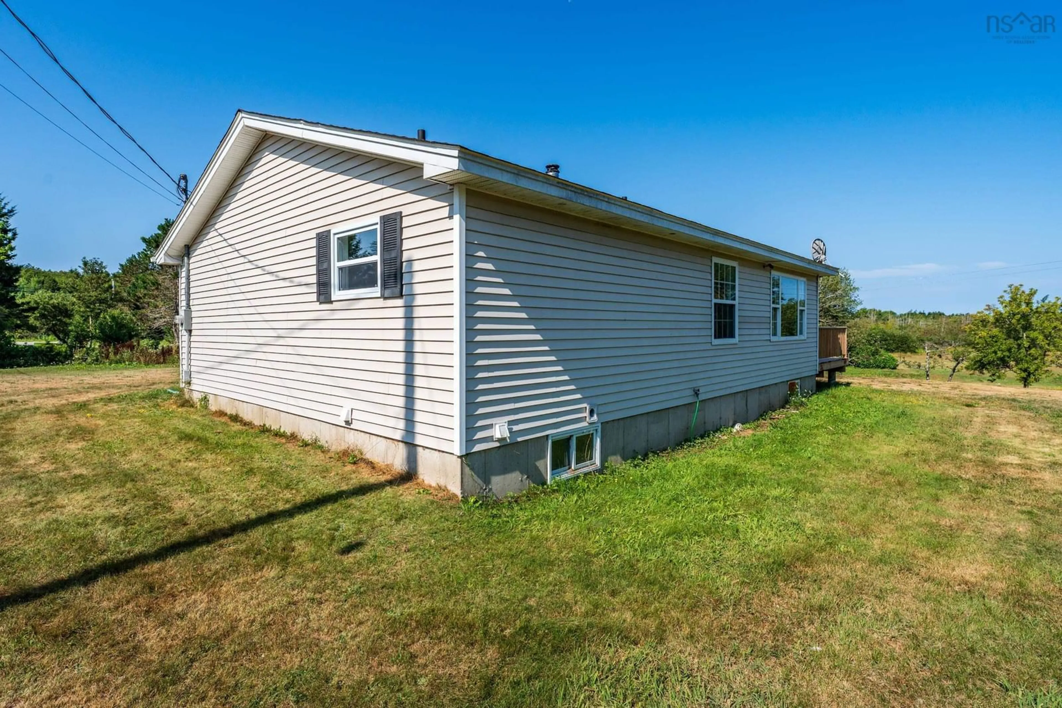361 Amirault Road, Saulnierville, Nova Scotia B0W 2Z0
Contact us about this property
Highlights
Estimated valueThis is the price Wahi expects this property to sell for.
The calculation is powered by our Instant Home Value Estimate, which uses current market and property price trends to estimate your home’s value with a 90% accuracy rate.Not available
Price/Sqft$383/sqft
Monthly cost
Open Calculator
Description
Set well back from the road on 8 acres of land, this two-bedroom, two-bathroom bungalow offers comfort, privacy, and modern updates. A large deck stretches along the home, perfect for enjoying the peaceful surroundings. Inside, fresh paint brightens every room, while the open-concept kitchen and dining area welcome you at the entrance. To the left, the cozy living room creates a natural flow for entertaining or quiet evenings. Beyond the kitchen lies the master bedroom complete with a spacious ensuite, along with the second bedroom and another full bathroom conveniently located together. Most windows and the skylight have been recently replaced, adding light and efficiency, while the shed and garage feature durable steel roofs for long-lasting protection. The very spacious unfinished basement offers excellent storage with the potential to be finished into additional living space, a workshop, or a rec room. A right of way ensures convenient access to the property, where extensive work has already been completed, making it move-in ready. Adding to its appeal, a small brook runs through the property, enhancing the natural setting. With its generous acreage, thoughtful improvements, convenient location, and tranquil surroundings, this move-in ready bungalow offers a great opportunity to enjoy both comfort and country living. Book your showing today!
Property Details
Interior
Features
Main Floor Floor
Dining Room
132 x 711Living Room
137 x 132Kitchen
148 x 9'9Primary Bedroom
132 x 117Exterior
Parking
Garage spaces 1
Garage type -
Other parking spaces 0
Total parking spaces 1
Property History
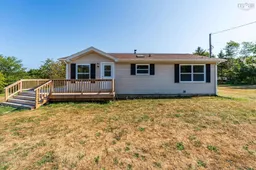 47
47
