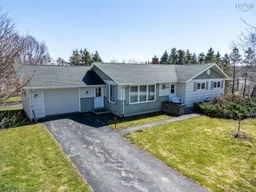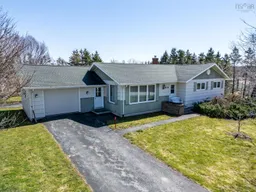Welcome to 3580 Second Division Road - a beautiful home that is centrally located in the Municipality of Clare. Located on a sprawling 2.4 acre corner lot, this well cared for home was built in 1968. Nestled among many trees (dogwoods, magnolia, maple, cedars, birch, apple, spruce , etc.) , flowering bushes, shrubs, grapevines, and a small pond, this property boasts a great amount character. A large semi-circular rock wall adorns the corner and numerous handcrafted birdhouses are located throughout the property. Extended paved driveways: one in front with walkway and the other in back of the house. A vinyl-railed cement deck complements the rear landscaping, along with a roof-covered swing, lounger chair and brick flower boxes. The main living area of this country/retro home is very spacious. It includes 3 furnished bedrooms, a full bath, a large furnished living room, as well as a kitchen that includes all appliances and washer/dryer. Mahogany cupboards, closet doors and casings are abundant throughout the entire house. Most windows and doors are NEW. The single-car garage (21'4 x 15'4) has a new Garaga opening door system with automatic lock, assuring peace of mind for years to come. As an added bonus, the ride-on lawnmower will also be included in the sale. The cemented basement extends the full length of the house as well as underneath the garage. This basement contains a full bath, furnishings, a piano, a wood furnace, an oil furnace, an oil tank that is nearly full, chords of firewood, and kindling. Also located downstairs is the hot water heating system, an ultraviolet water system for bacteria-free water, and a full-wall nature painting on canvas done by a local artist. A special truss system in the attic conveniently allows for more unobstructed space in the basement. Only 40 minutes driving distance to Yarmouth and Digby and close to all local amenities as well as the local golf course., this well-constructed charming home can become your forever home!
Inclusions: Cooktop, Oven, Dishwasher, Washer/Dryer, Microwave
 49
49



