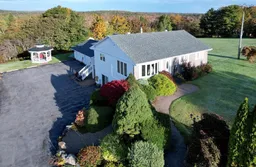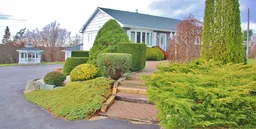Beautifully maintained 3+1 bedroom, 2 bath home sitting on a total of 4 acres with gorgeous country views, located in the lake district, just 5 minutes from Wentworth Lake Park for boating, hiking and fishing, and equidistant from Yarmouth and Digby. The extra large paved driveway can easily accommodate multiple vehicles and an RV, and the spacious 26' X 30' wired 2 car garage also has ample workshop space. This meticulously maintained, significantly upgraded home includes a finished walk-out basement with bedroom, 4 pc bath, bar, kitchenette and recreation space, perfect for guests or in-laws. The main floor has a custom oak eat-in kitchen, choc full of bespoke pull-out organizers, pantry and specialty shelving. New stainless steel appliances in 2022, immaculate Corian counter and sink (with new faucet), new flooring, PLUS views of the countryside. The laundry room is off the kitchen, as is a door to the sundeck; a great spot for morning coffee or enjoying sunsets. You can also enjoy lovely views from the South facing windows that grace this home, (and from the charming gazebo). The bright, spacious living room is perfect for intimate gatherings. There are three bedrooms and a full 4 piece bath with jet tub on this level, as well as many closets! There is an abundance of storage in this house, including the walk-up attic. The ground floor has its own entrance via the foyer or garden doors into the aforementioned guest suite, and there is also a large utility room and craft nook on this level. (The ground floor bedroom requires a larger window to meet egress code). Upgrades include fresh paint throughout, plumbing and electrical, new flooring, all appliances, generator panel and more. Download or request the features sheet and full list of upgrades. Great cell service and high speed fibre optic internet. Located just 20 mins from Weymouth or Church Point, 30 mins to Meteghan for all amenities, and great beaches. 50 minutes from Yarmouth or Digby
Inclusions: Stove, Dishwasher, Dryer, Washer, Freezer - Chest, Microwave, Refrigerator
 50
50



