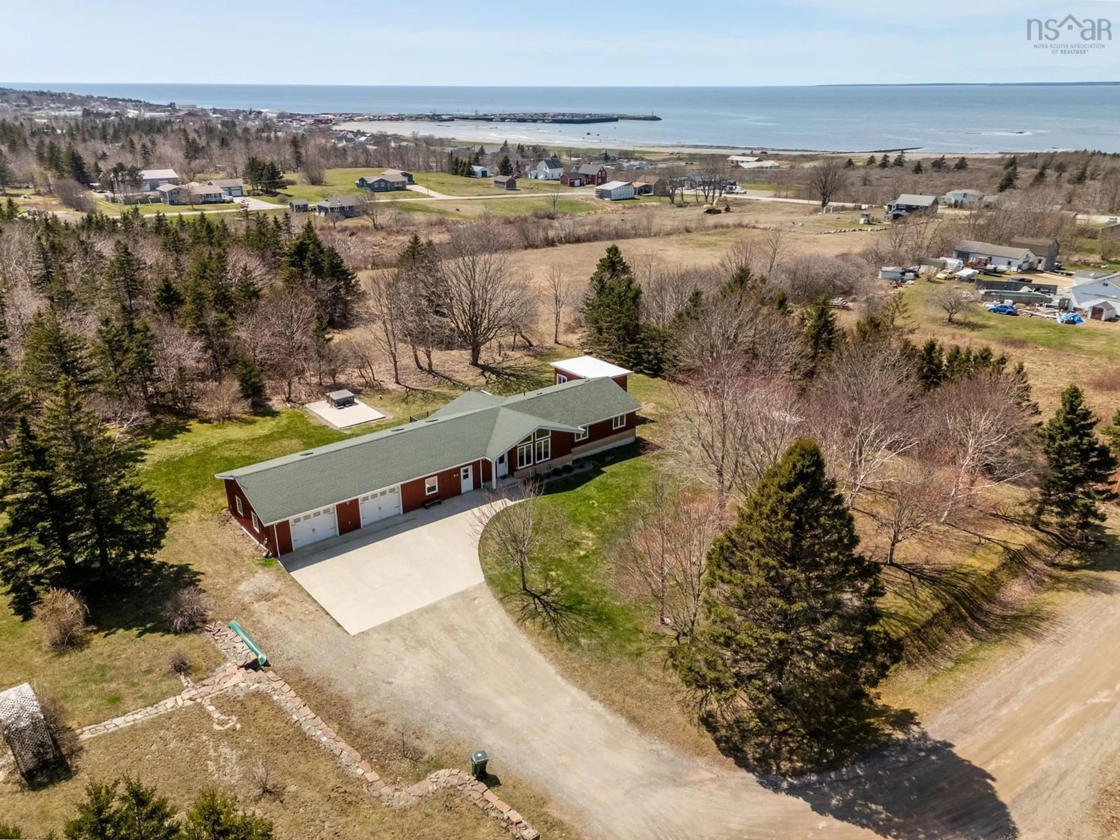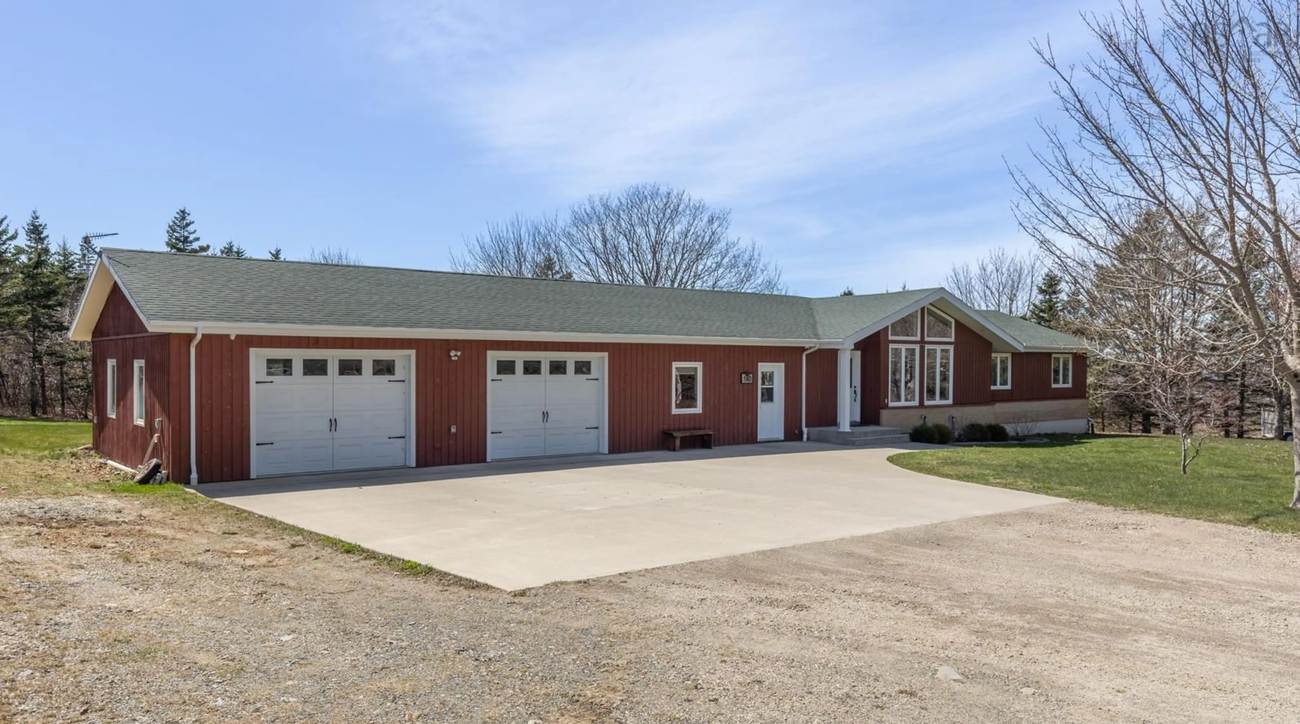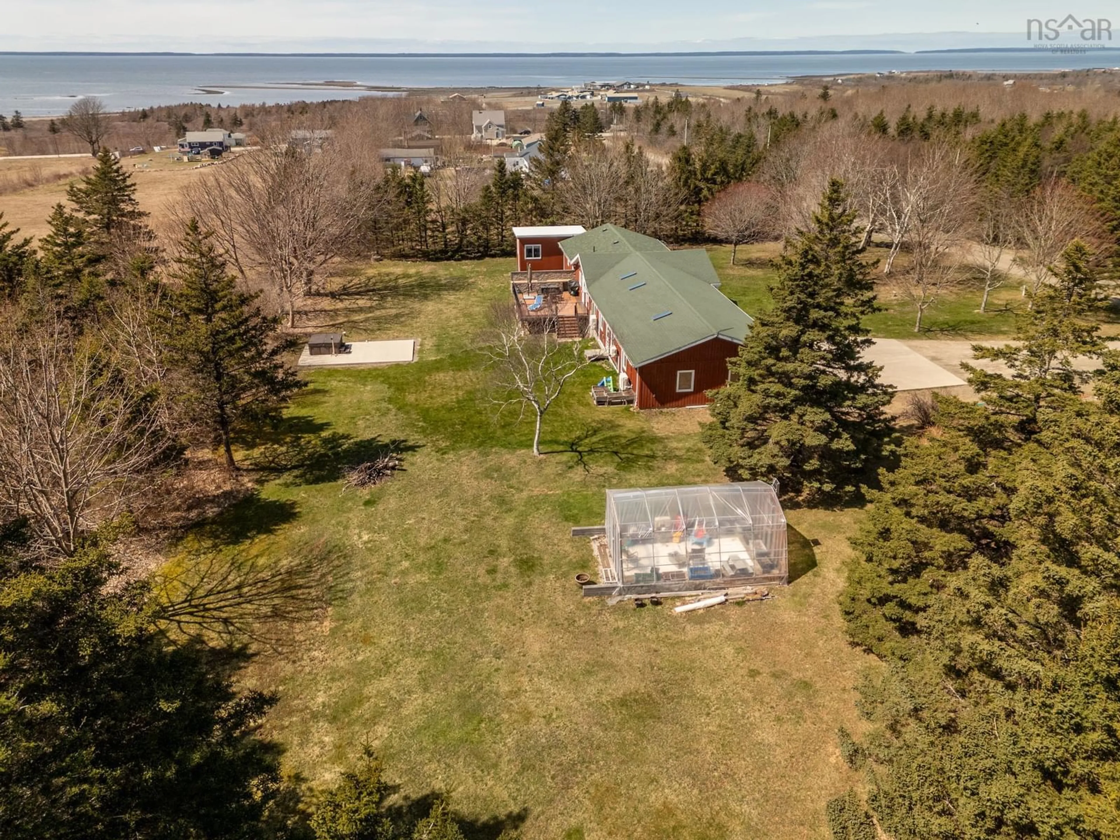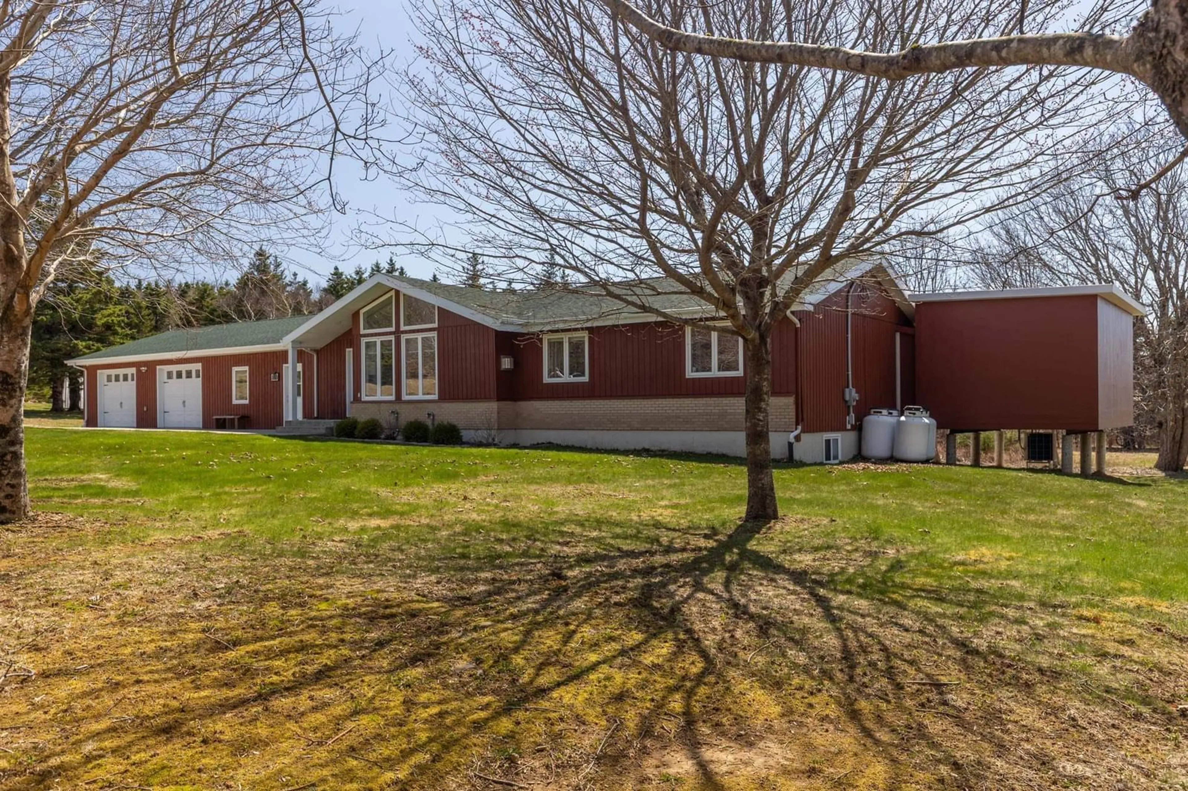180 John Thibodeau Rd, Meteghan Centre, Nova Scotia B0W 2K0
Contact us about this property
Highlights
Estimated valueThis is the price Wahi expects this property to sell for.
The calculation is powered by our Instant Home Value Estimate, which uses current market and property price trends to estimate your home’s value with a 90% accuracy rate.Not available
Price/Sqft$216/sqft
Monthly cost
Open Calculator
Description
Welcome to 180 John Thibodeau Road, Meteghan Centre — a spacious, beautifully designed home offering a perfect blend of comfort, style, and privacy. Set on a generous 3.9-acre lot, this property provides a serene country feel while being just minutes from all essential amenities. The open-concept main level is inviting and functional, anchored by an impressive propane fireplace that creates a warm and welcoming atmosphere in the living room. The high-end kitchen is a chef’s dream, featuring quality finishes and ample space for culinary creativity. With three full baths and three to four bedrooms, this home offers flexibility for families of all sizes. A large main floor family room provides an ideal space for gatherings, while the spacious basement rec room — complete with a built-in bar — is perfect for entertaining guests or relaxing after a long day. Recent upgrades ensure year-round comfort and efficiency, including a new propane furnace and ductless heat pumps. The attached three-car garage adds convenience and storage options, while the expansive back deck invites outdoor living, offering the perfect spot for morning coffee, weekend barbecues, or simply enjoying the surrounding nature. Whether you're looking for a peaceful retreat or a family-friendly home , 180 John Thibodeau Road delivers on every front. A truly special property that must be seen to be fully appreciated!
Property Details
Interior
Features
Main Floor Floor
Living Room
10 x 18.6Kitchen
12.6 x 13.8OTHER
5.7 x 8Bath 1
6.9 x 10.6Exterior
Features
Parking
Garage spaces 3
Garage type -
Other parking spaces 0
Total parking spaces 3
Property History
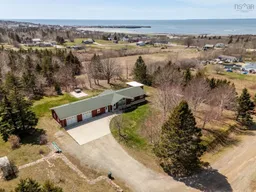 49
49
