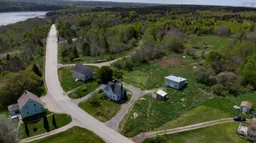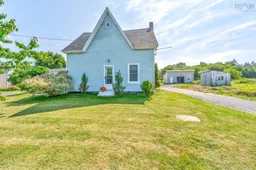Welcome to this beautifully maintained 3-bedroom, 1-bath home tucked away on nearly 3 acres in the quiet seaside community of New Edinburgh, just a short drive from Weymouth. Offering the perfect blend of rural tranquility and thoughtful updates, this property is ideal for anyone looking to embrace a slower, more grounded lifestyle. Inside, you’ll find a warm and inviting layout where sunlight streams through the windows, illuminating the charm of this cozy country home. The refreshed kitchen features updated appliances and flows effortlessly into the rest of the main living space—perfect for everyday comfort or gathering with loved ones. This home has seen valuable upgrades including a brand-new septic system, jet pump and pressure tank. Add infrastructure such as a water conditioning system, WETT-certified wood stove, efficient heat pump, and 200 amp electrical service—to bring modern peace of mind to this rural setting. Step outside and discover nearly 3 acres of usable land, ideal for gardening, small animals, or simply enjoying wide open space. The updated garage that is wired with running water has been reconfigured to include a functional workshop. This property offers great potential for a hobby farm, home based business, or whatever your dreams envision. Here in New Edinburgh, you’ll enjoy a tight-knit community, natural beauty, and the freedom that comes with room to roam. Whether you're looking for a family home, a rural escape, or a place to grow something new, this property offers space and the comforts of modern living in a peaceful setting. The possibilities are wide open and the lifestyle is refreshingly simple.
Inclusions: Stove, Dishwasher, Dryer, Washer, Refrigerator
 26
26



