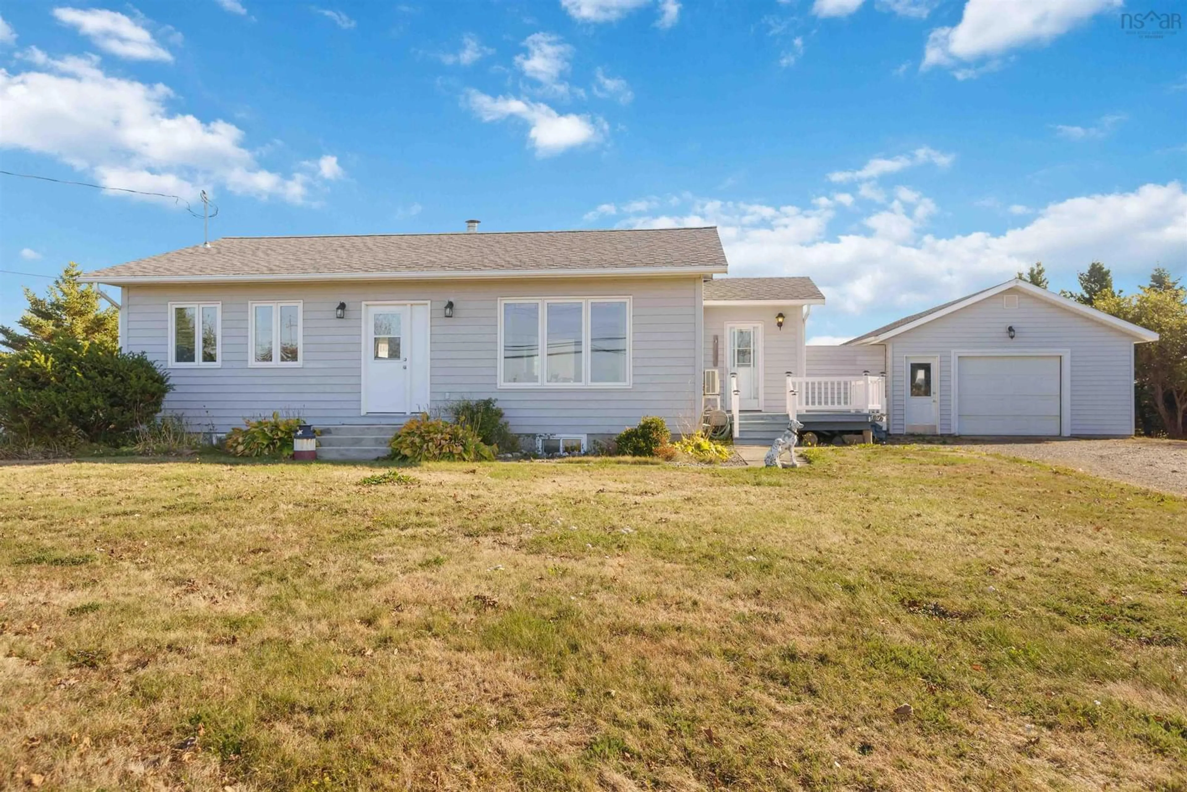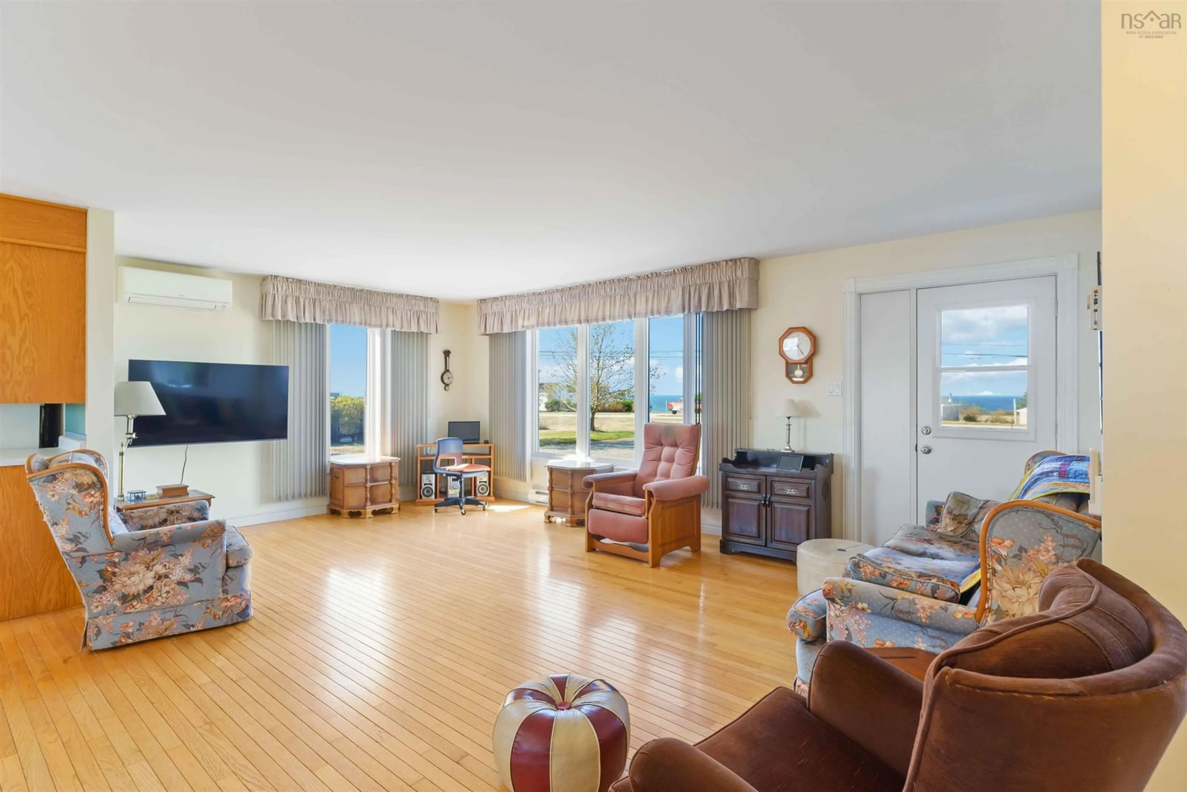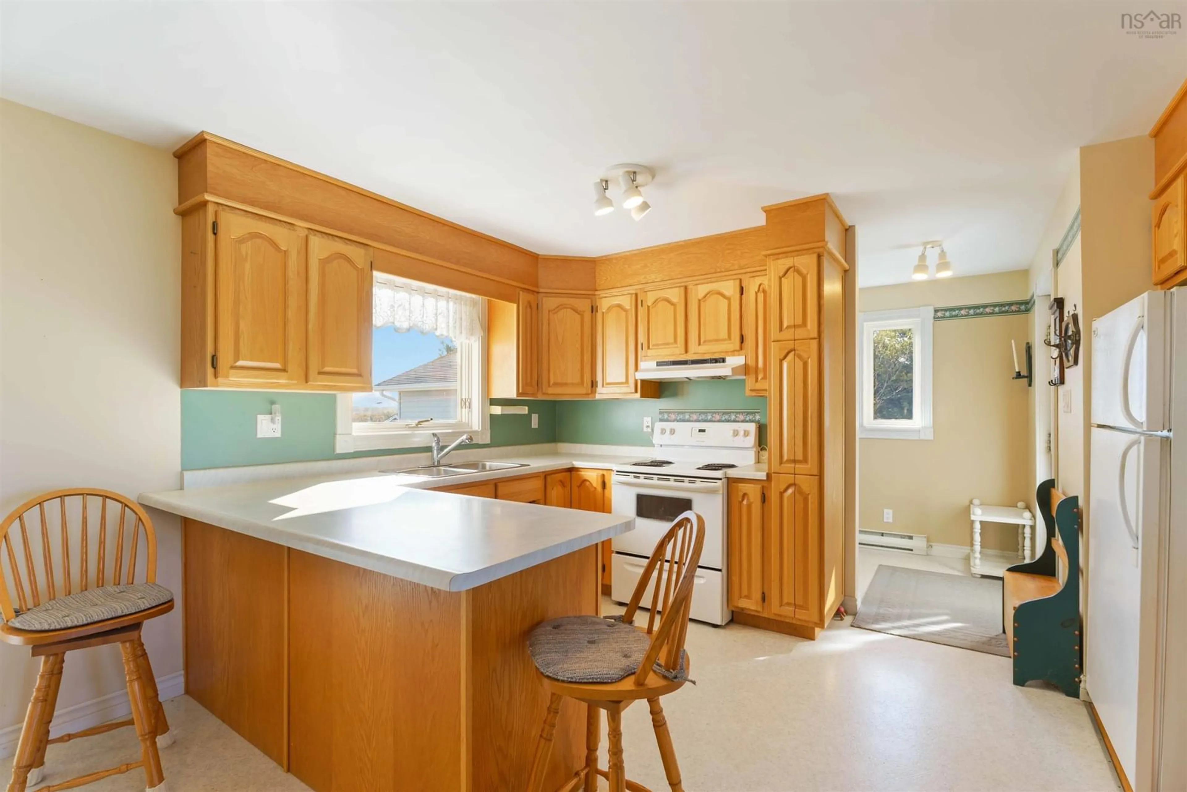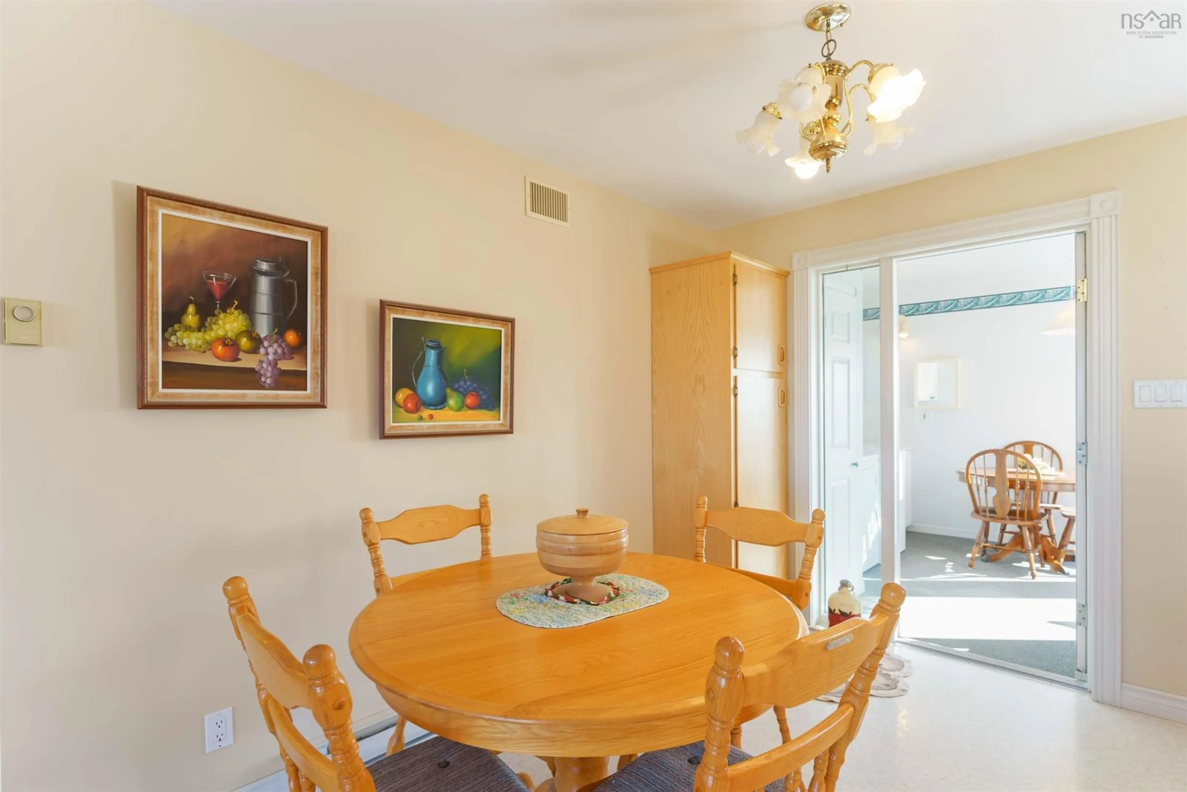10276 Ns-1, Saulnierville, Nova Scotia B0W 2Z0
Contact us about this property
Highlights
Estimated valueThis is the price Wahi expects this property to sell for.
The calculation is powered by our Instant Home Value Estimate, which uses current market and property price trends to estimate your home’s value with a 90% accuracy rate.Not available
Price/Sqft$197/sqft
Monthly cost
Open Calculator
Description
Visit REALTOR® website for additional information. Welcome to 10276 NS Trunk 1 in the scenic seaside community of Saulnierville—where panoramic ocean views meet peaceful country living. This beautifully maintained 2-bedroom bungalow sits on more than 3 acres of landscaped land across four parcels, offering exceptional space, privacy, and potential. Step inside to find a bright, welcoming main level featuring a spacious living area, a functional kitchen with included appliances, and a charming sunporch overlooking the lush backyard and treeline —perfect for morning coffee or evening sunsets. The fully finished basement adds incredible flexibility with a self-contained bachelor apartment, complete with its own entrance—ideal for guests, rental income, or extended family. Enjoy year-round comfort with a newly installed heat pump and the cozy warmth of a wood stove on cooler days. A detached garage provides plenty of space for parking, storage, or hobby use, while the extensive road frontage offers future potential and easy access. Features at a Glance: 2 Bedrooms + full bath on main level Fully finished basement with bachelor apartment Detached garage Newly installed heat pump + wood stove All appliances included Lovely rear sunporch with private views Expansive landscaped grounds on 4 PIDs (3+ acres total) Beautiful ocean views and exceptional road frontage If you’ve been dreaming of coastal living with space to grow, income potential, and a move-in-ready home—this property checks every box.
Property Details
Interior
Features
Main Floor Floor
Living Room
20.6 x 16.4Kitchen
9.2 x 14.1Dining Room
9.2 x 14.1Bath 1
6.11 x 11Exterior
Features
Parking
Garage spaces 1
Garage type -
Other parking spaces 2
Total parking spaces 3
Property History
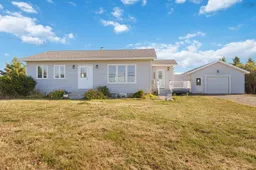 20
20
