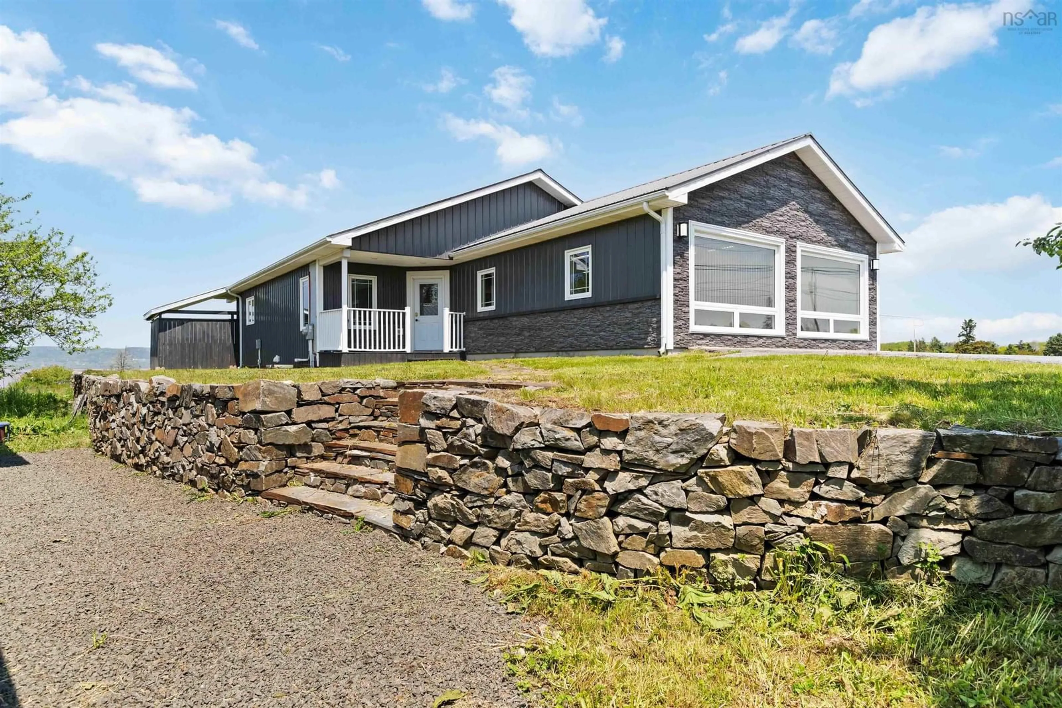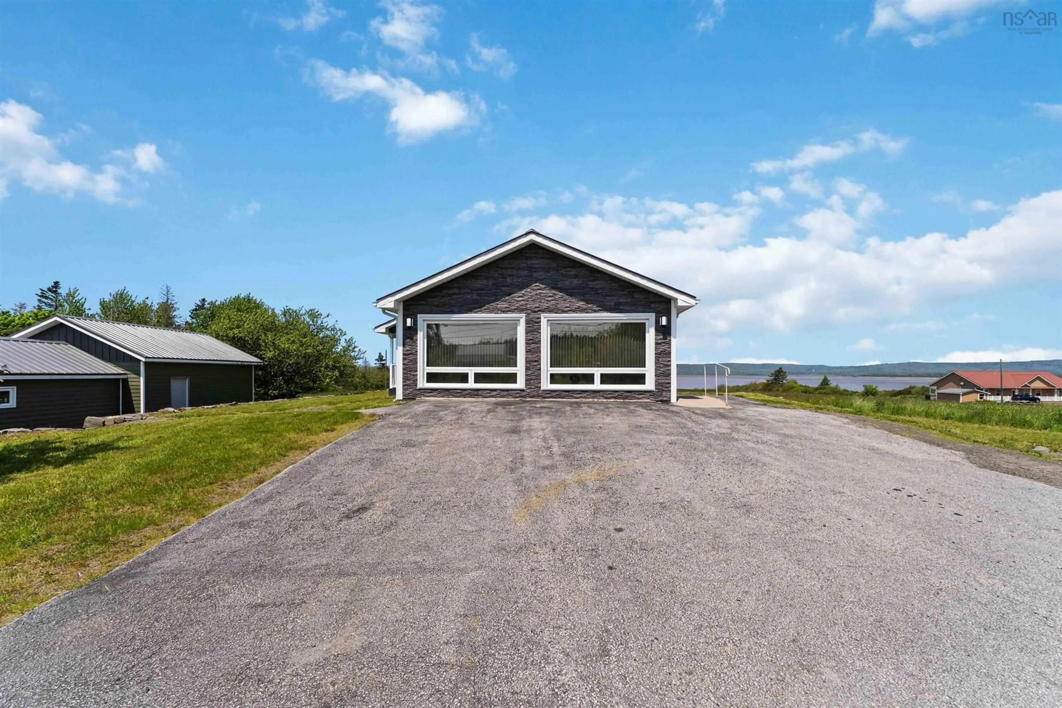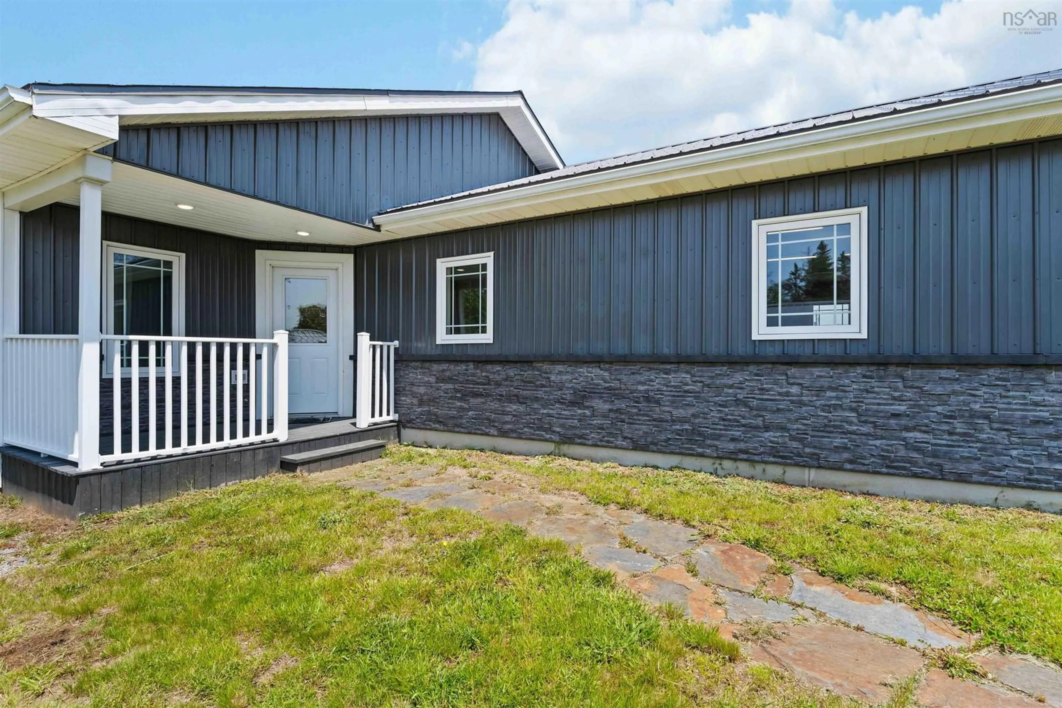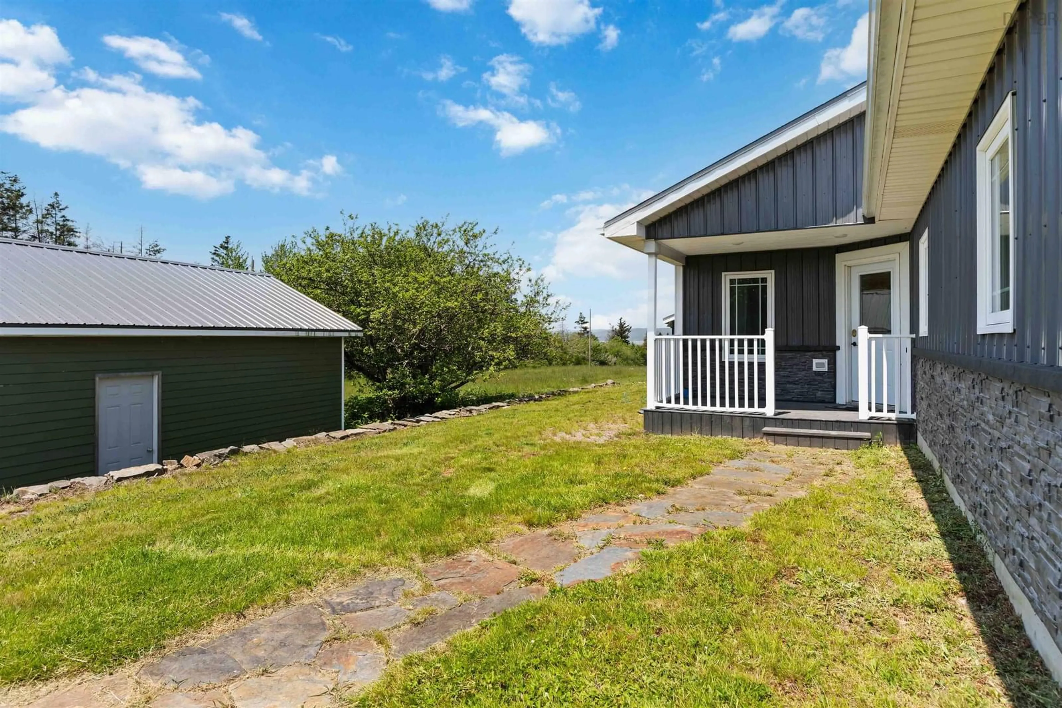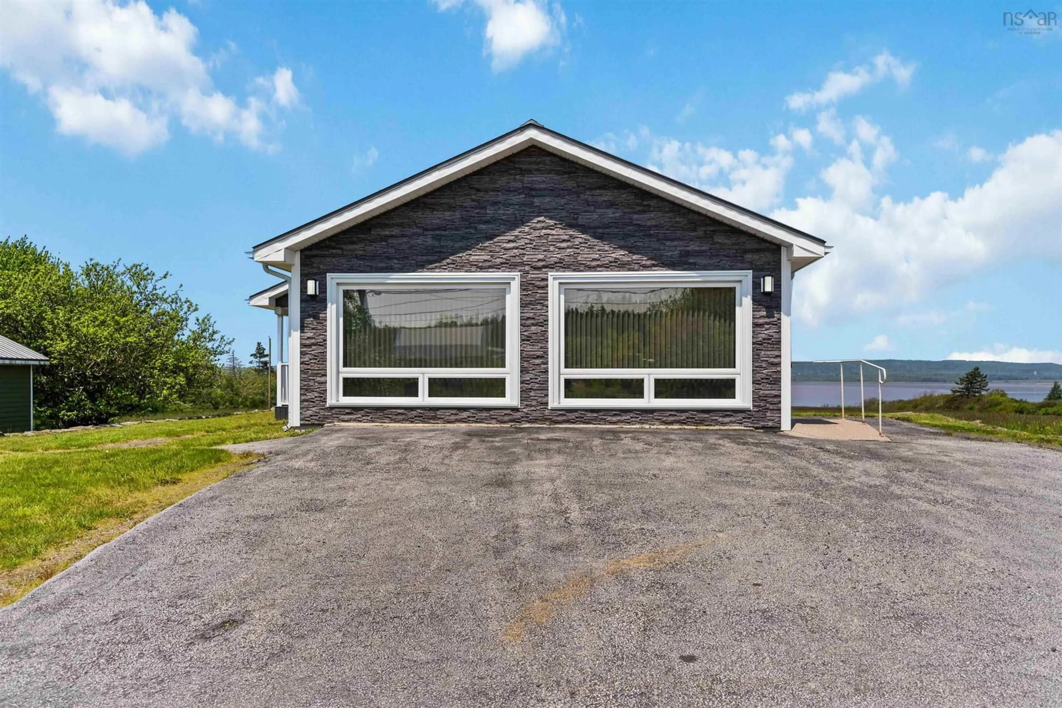8779 Highway 101, Brighton, Nova Scotia B0V 1A0
Contact us about this property
Highlights
Estimated valueThis is the price Wahi expects this property to sell for.
The calculation is powered by our Instant Home Value Estimate, which uses current market and property price trends to estimate your home’s value with a 90% accuracy rate.Not available
Price/Sqft$230/sqft
Monthly cost
Open Calculator
Description
Welcome to Your Own Slice of Paradise on St. Mary's Bay! Nestled on over an acre of land overlooking the breathtaking St. Mary's Bay, just steps from the iconic Bay of Fundy, this 4-bedroom, 2-bath home offers the perfect blend of coastal charm and modern comfort. Step inside to a bright and open-concept living space featuring elegant crown moulding, wide windows framing stunning ocean views, and a beautifully designed kitchen complete with high-end cabinetry. Just off the kitchen, walk out onto a deck with direct access to a relaxing hot tub ? the perfect spot to take in the salty breeze and sunset skies. The primary bedroom features its own access to a back deck, along with a private ensuite boasting a luxurious soaker tub. Two additional main floor bedrooms and a convenient bath/laundry combo provide functional family living. Downstairs, you'll find a large fourth bedroom and a versatile open-concept family or recreation room, ideal for entertaining, and on the main floor you will find a large open concept rec room, that can be used as a living space, or for use as a retail/business space, thanks to modifications that open up exciting possibilities for home-based entrepreneurs, such as retail, salon, etc. Outside, enjoy the convenience of a detached two-car garage/workshop, fully powered and heated, as well as a generous wood shed to support the efficient HeatMaster wood furnace. This is a truly special location offering peaceful country living, only a short drive to Digby and with easy highway access. Scenic beaches, world-class tides, and serene surroundings await just moments from your doorstep.
Property Details
Interior
Features
Main Floor Floor
Kitchen
20.2 x 12.8Living Room
18.2 x 11.3Rec Room
22 x 33 18Primary Bedroom
12.2 x 14.6Exterior
Features
Parking
Garage spaces 2
Garage type -
Other parking spaces 2
Total parking spaces 4
Property History
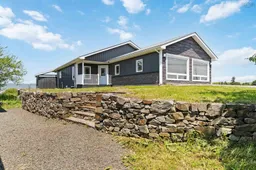 35
35
