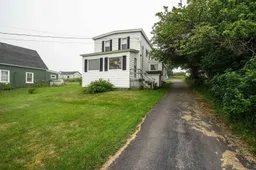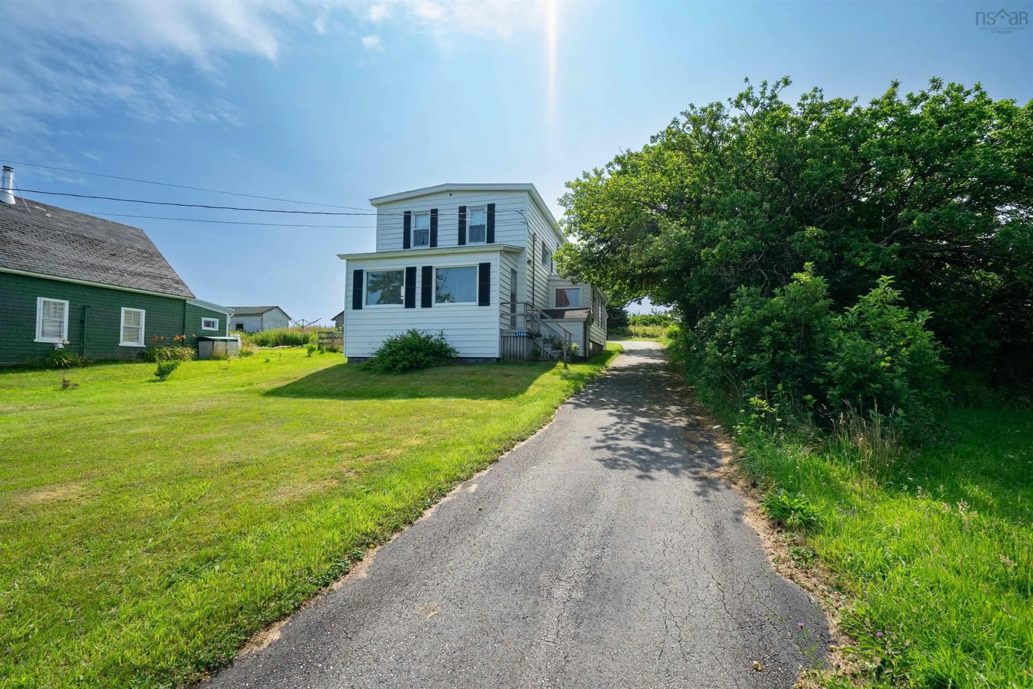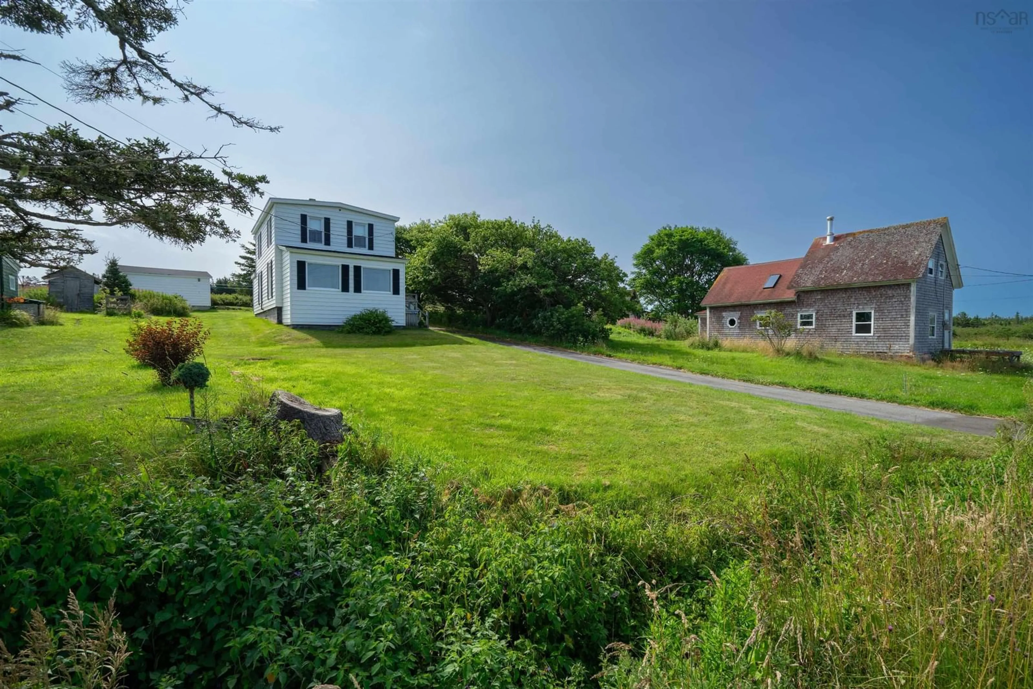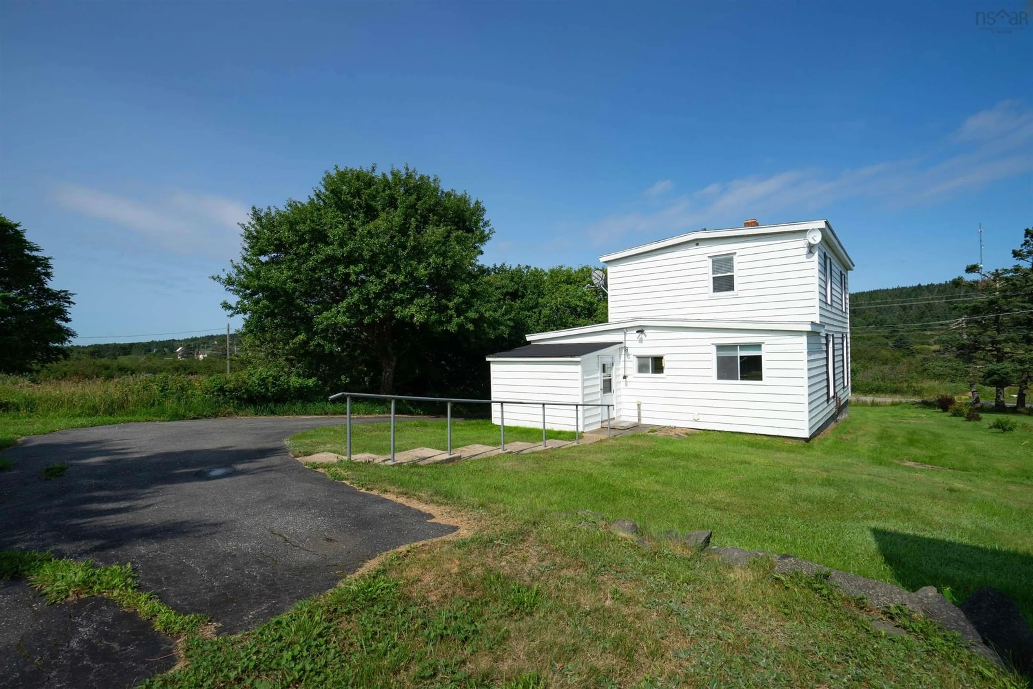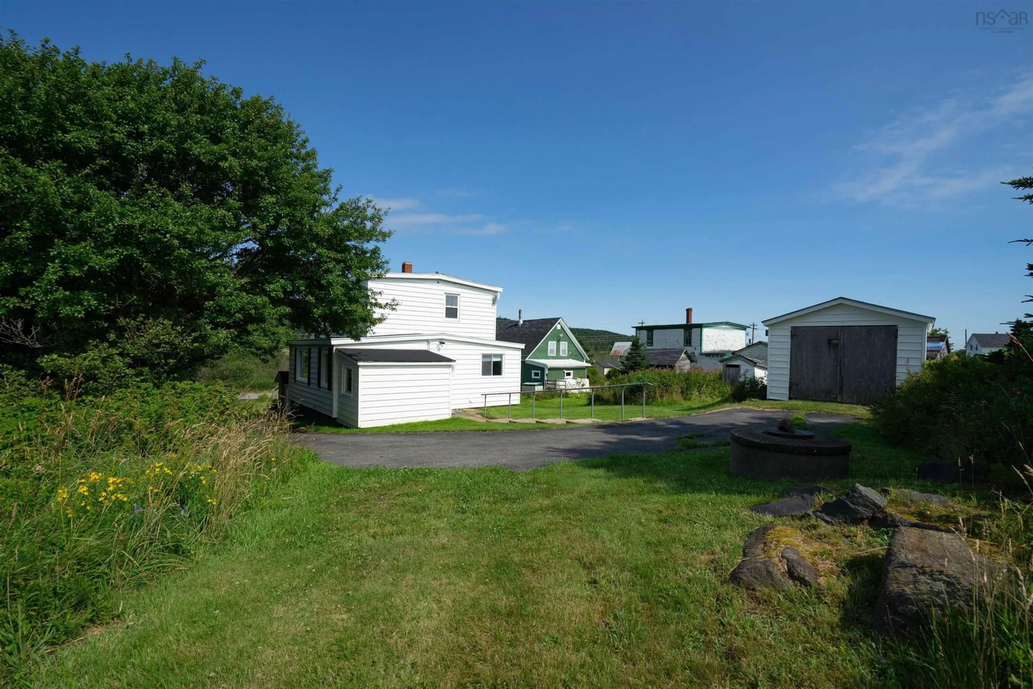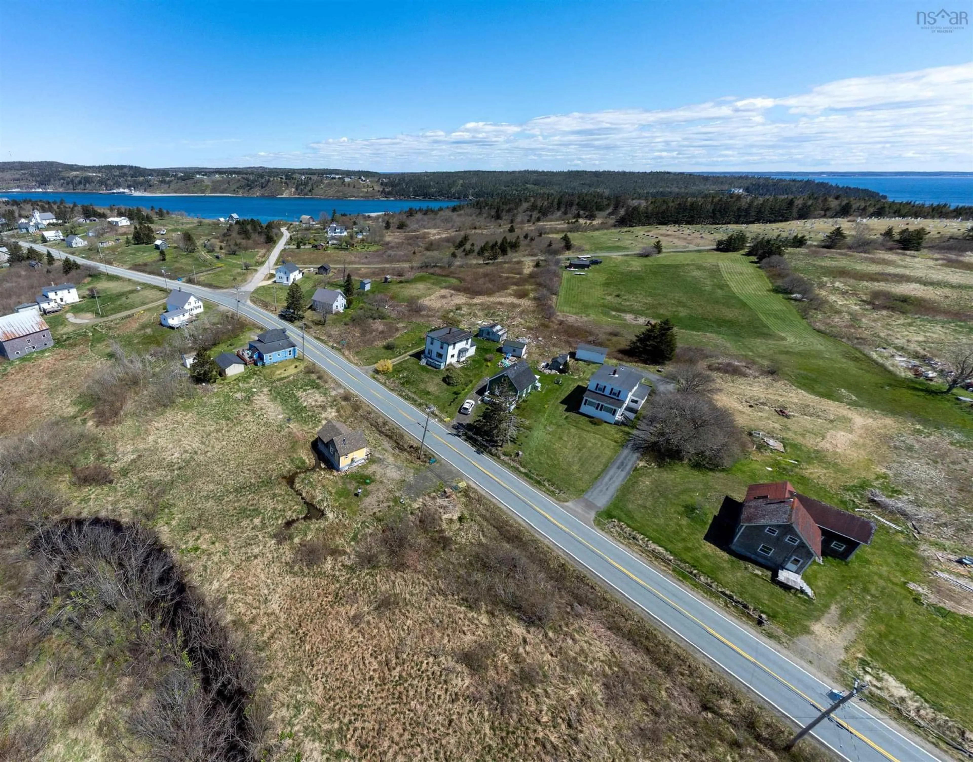3144 Highway 217, Tiverton, Nova Scotia B0V 1G0
Contact us about this property
Highlights
Estimated valueThis is the price Wahi expects this property to sell for.
The calculation is powered by our Instant Home Value Estimate, which uses current market and property price trends to estimate your home’s value with a 90% accuracy rate.Not available
Price/Sqft$101/sqft
Monthly cost
Open Calculator
Description
Welcome to the "Fishery Officer's Home"! This charming and well maintained home has beautiful vintage decor including hand painted doors and moldings, antique fixtures and sconces all in excellent condition. The entire home has a feeling of straight and solid as if it was built with great pride. The basement (always dry) is a walkout with poured cement floor. The oil tank was new in 2023 and the furnace is serviced yearly. The main floor is bright with large windows and a sunporch with sunset views. There are ample rooms if one wanted a main floor bedroom. The kitchen/family room is the hub of the home and is a warm peaceful spot to read a book or drink your morning tea. There is a hookup for main floor laundry. Upstairs are 3 bedrooms one with built in bunk beds, a large landing and a bathroom with a separate shower room. The house is set back from the road allowing a feeling of privacy. The driveway is paved. There is a shed in the backyard and plenty of space for gardens. Nearby is the ocean... walks to public beaches on both sides of the Island are 5 to 15 minutes. Tiverton is located on Long Island which boasts 2 general stores, medical centre, art galleries, churches, school, museum, Legion Hall and community halls. There are many hiking trails, (Balancing Rock Trail and Boars Head Lighthouse are close by), sandy and stony beaches, boating, fishing and volunteering opportunities. The ferry crosses hourly 24/7 and is free. The town of Digby is 50kms away. Fibre-op internet is connected to the home providing for a great work at home opportunity. This would be a perfect family home, or vacation rental home. Please do not hesitate to book a showing!
Property Details
Interior
Features
2nd Level Floor
OTHER
10'4 x 4'Bedroom
11' x 12'5Bedroom
7'8 x 6'1 4'Bedroom
10'2 x 7'8Property History
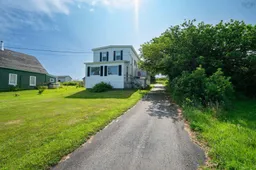 43
43