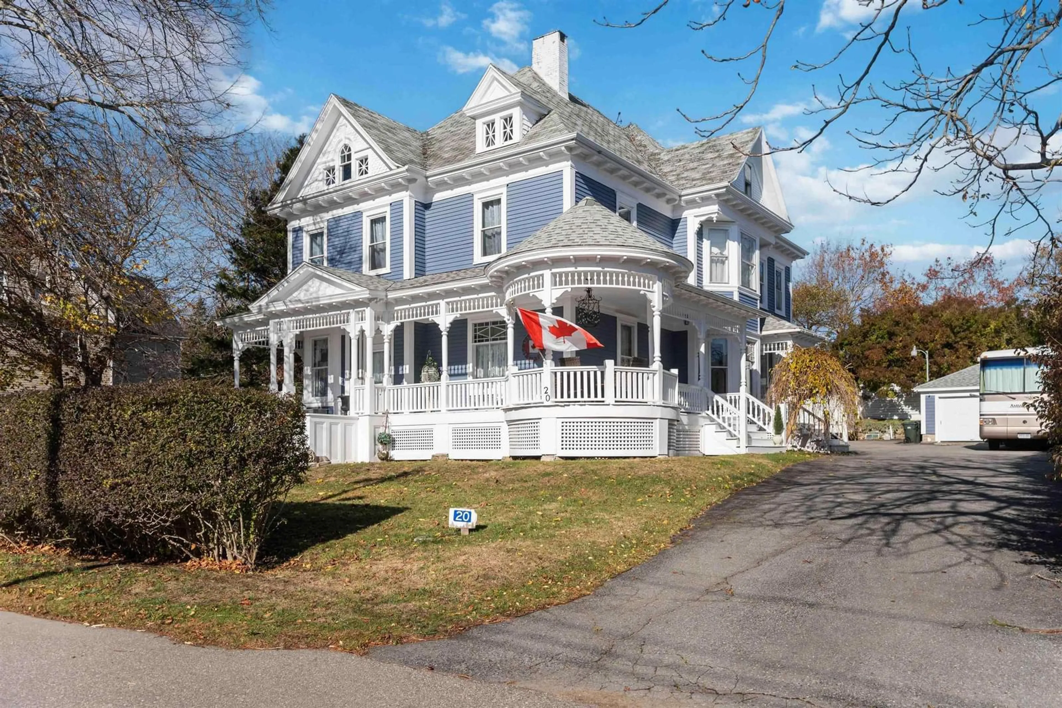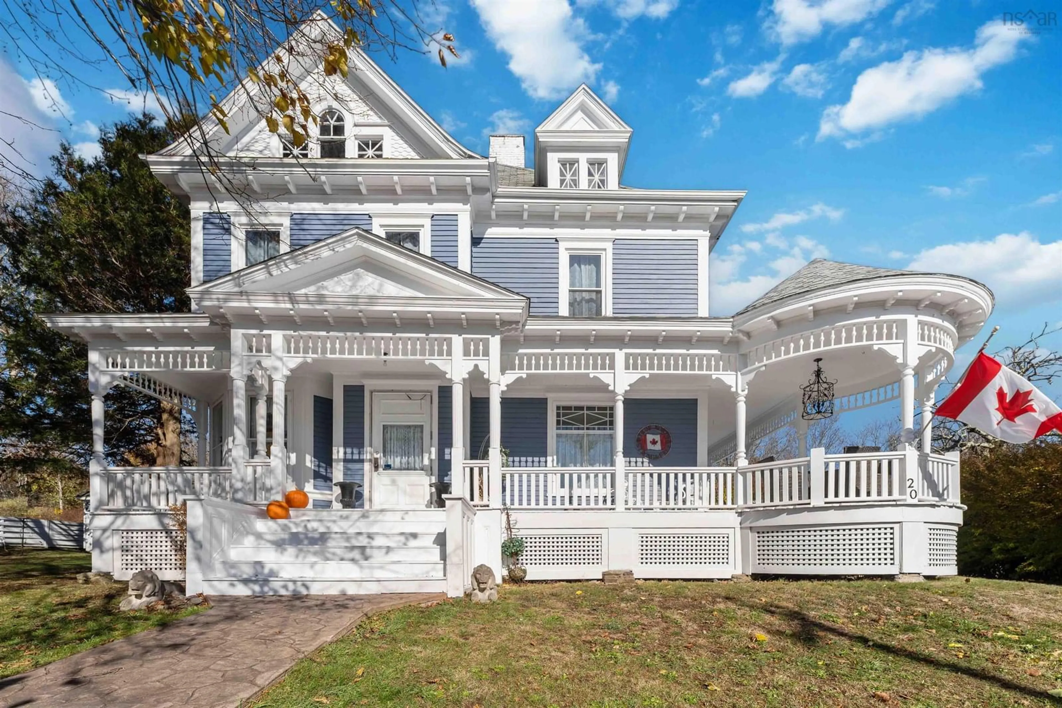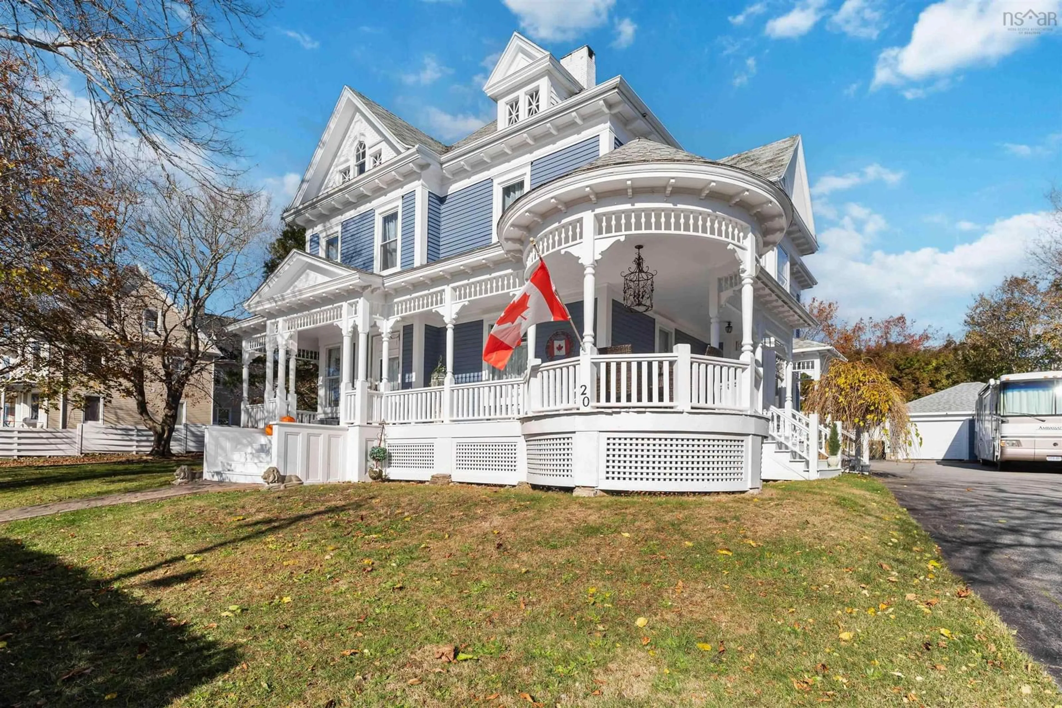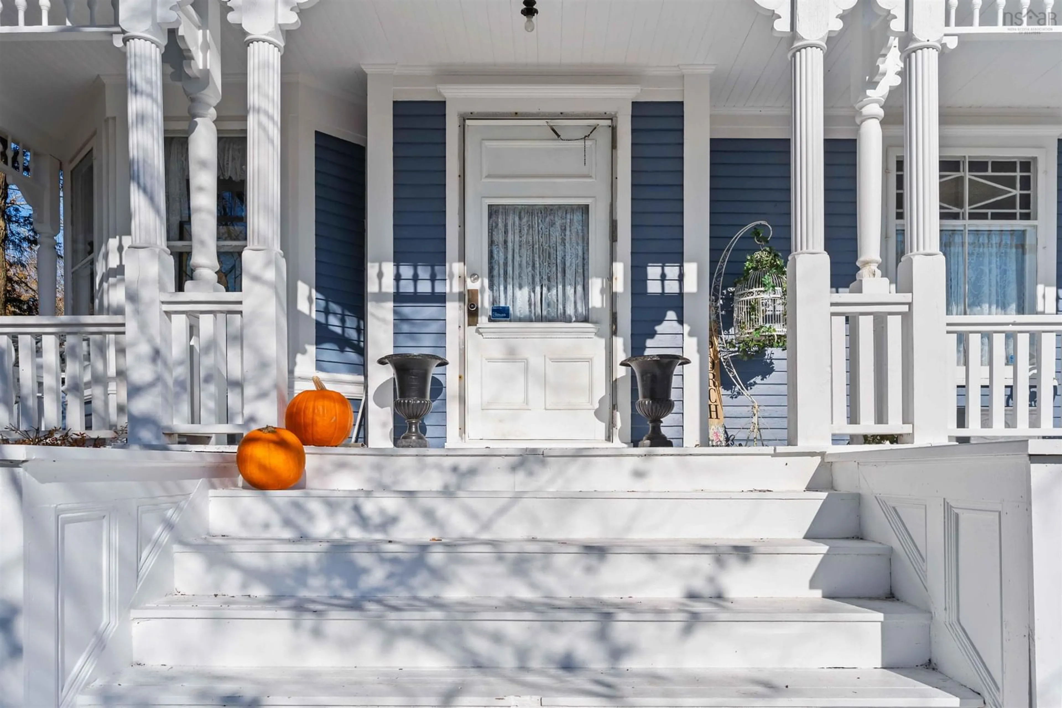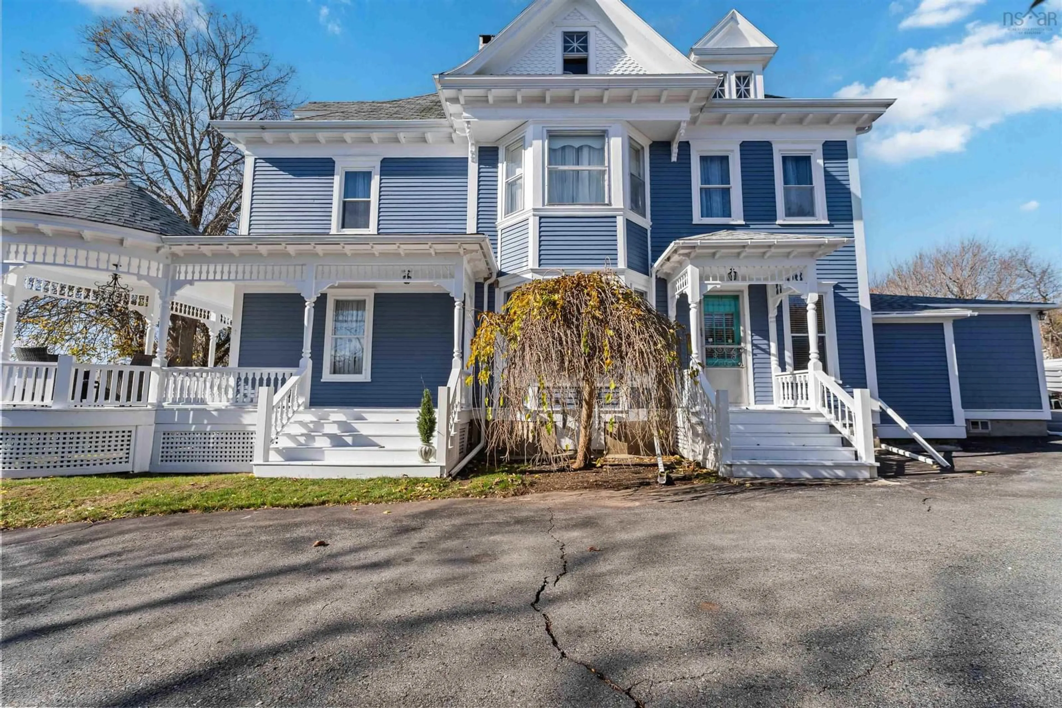20 Victoria Ave, Weymouth, Nova Scotia B0W 3T0
Contact us about this property
Highlights
Estimated valueThis is the price Wahi expects this property to sell for.
The calculation is powered by our Instant Home Value Estimate, which uses current market and property price trends to estimate your home’s value with a 90% accuracy rate.Not available
Price/Sqft$133/sqft
Monthly cost
Open Calculator
Description
Welcome to 20 Victoria Avenue, a timeless landmark in the heart of Weymouth—rich with history, character, and unmatched charm. This stately home has been a beloved fixture in the community for over a century, once home to the town’s early doctors, and still showcasing extraordinary craftsmanship throughout. The main floor features stunning refinished original hardwood floors, soaring tin ceilings (with intricate detailing), elegant chandeliers, and five beautiful stained-glass windows that fill the rooms with soft, colourful light. The imported front staircase—brought from France and installed by craftsmen from Saint John—sets a grand tone the moment you enter. Wide hallways and finished spaces on all three levels offer flexibility for a large family, home office setup, or potential B&B. A cozy family room on the lower level provides additional living space. Several thoughtful updates complement the historic feel, including a high-efficiency propane boiler and a fully rebuilt front porch, while original blueprints will remain with the home for the next owner to appreciate. The property sits on a quiet street with plenty of parking, a private backyard, and a detached guest house that’s ready to be finished. Just steps away, you can enjoy the scenic Story Book Trail along the Sissiboo River, and downtown Weymouth is a short stroll from your door. This is a rare opportunity to own a true piece of Nova Scotia history in a warm, welcoming community.
Property Details
Interior
Features
Main Floor Floor
Kitchen
11.09 x 19.11Dining Room
16 x 14.01OTHER
16.03 x 10.04Ensuite Bath 1
7 x 12Exterior
Parking
Garage spaces 2
Garage type -
Other parking spaces 2
Total parking spaces 4
Property History
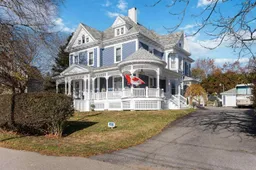 48
48
