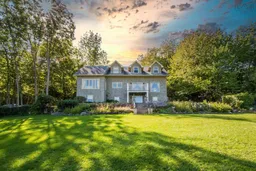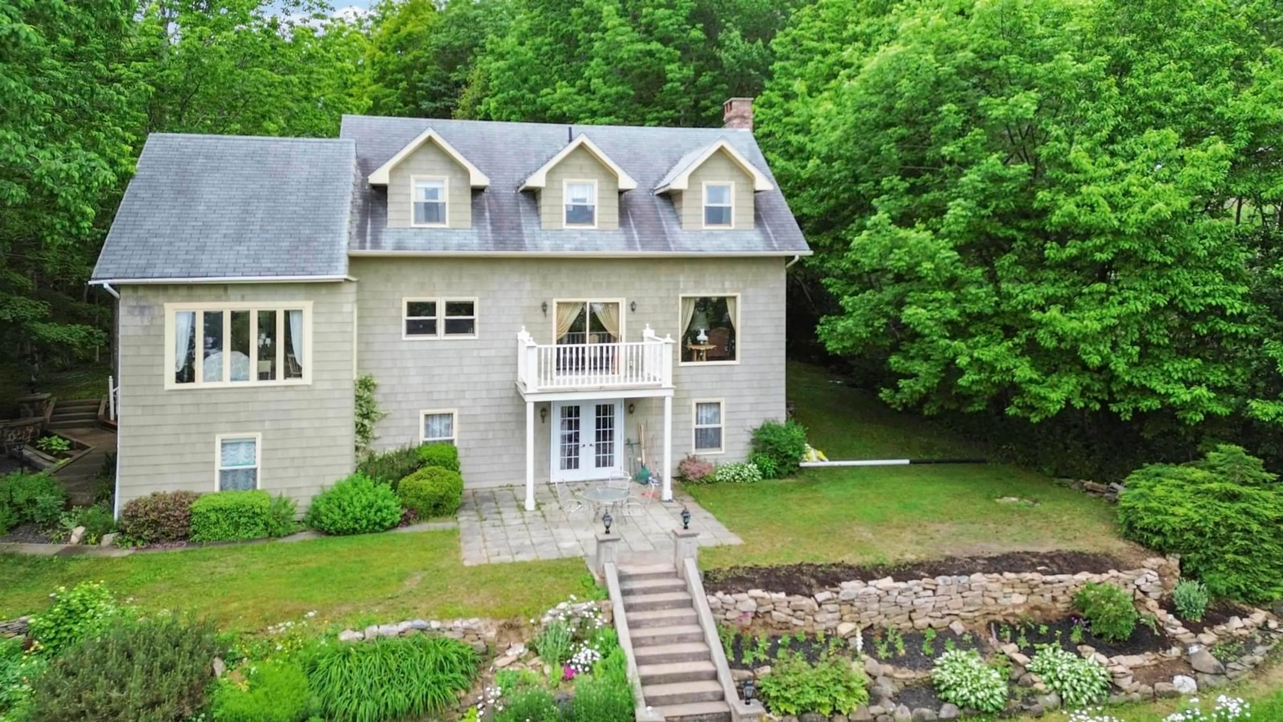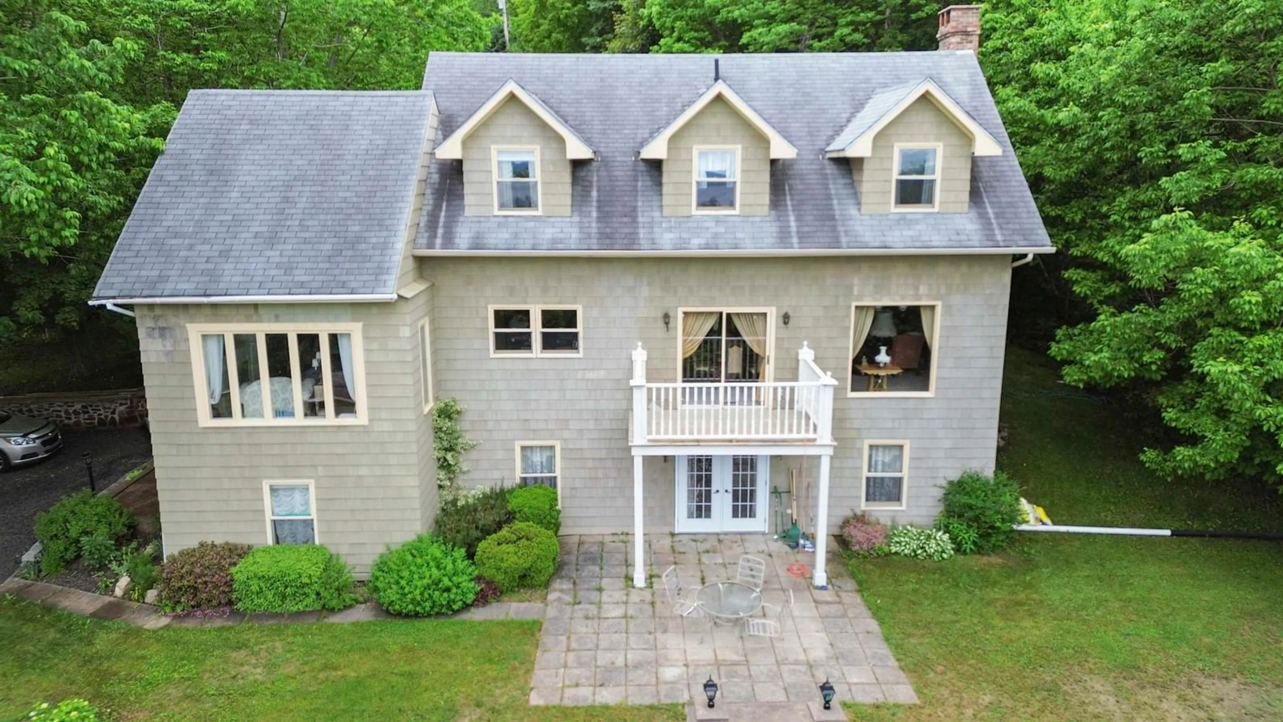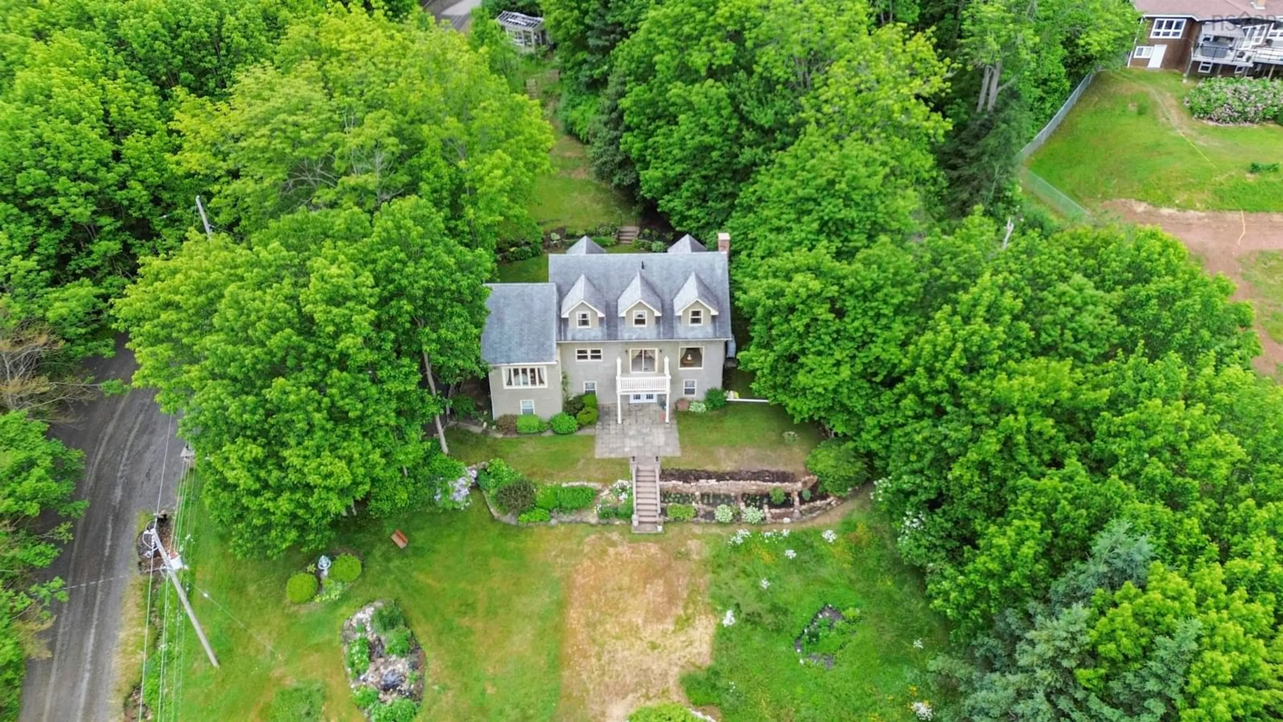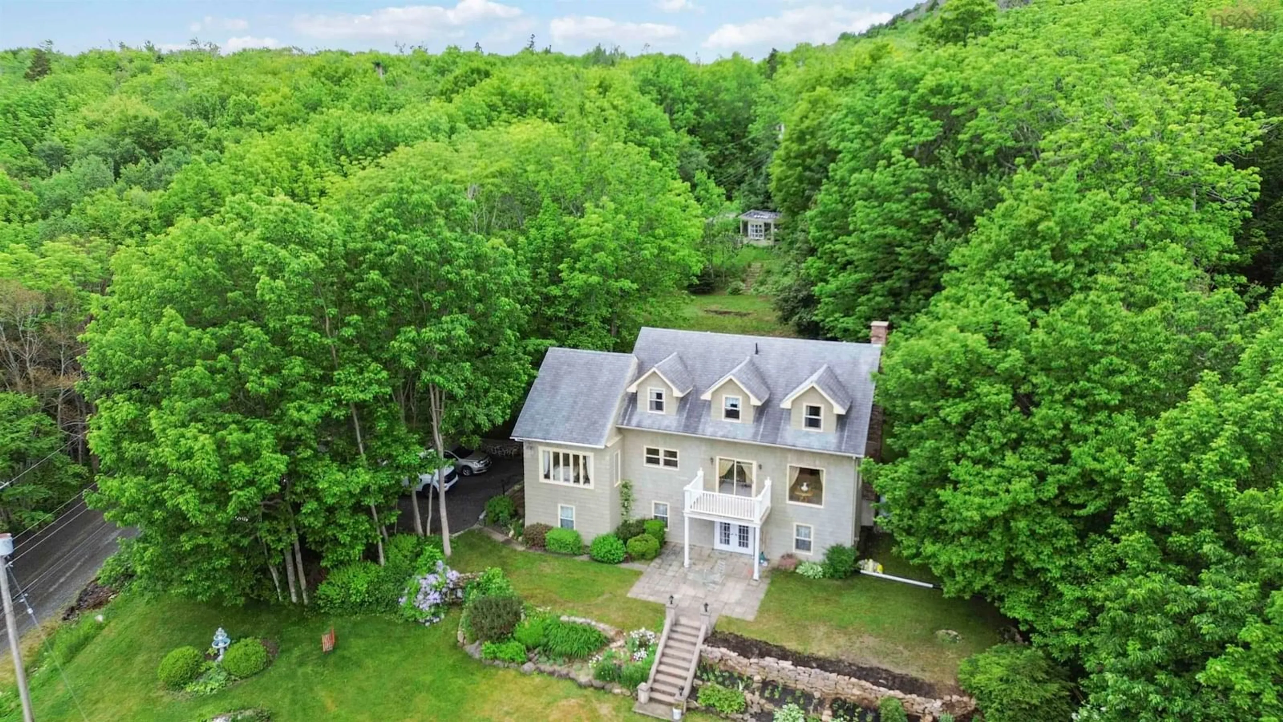24 Annavista Hts, Bay View, Nova Scotia B0V 1A0
Contact us about this property
Highlights
Estimated valueThis is the price Wahi expects this property to sell for.
The calculation is powered by our Instant Home Value Estimate, which uses current market and property price trends to estimate your home’s value with a 90% accuracy rate.Not available
Price/Sqft$304/sqft
Monthly cost
Open Calculator
Description
Welcome to 24 Annavista Heights, Bay View—an extraordinary custom-built home perched with perfect poise on an elevated hillside lot, commanding mesmerizing views of the Annapolis Basin. This is more than just a home; it’s a dream realized—where quality craftsmanship, timeless design, and breathtaking natural beauty come together in harmony. Lovingly cared for by its original owner, this 5-bedroom, 5-bathroom, three-level residence offers remarkable versatility—ideal for multi-generational living, a private guest suite, an ocean view retreat, or even your very own bed & breakfast venture. From the moment you arrive, the allure is undeniable. Step inside to find a welcoming main level designed for both comfort and entertaining, featuring a vaulted family room that opens to a private, expansive back deck—perfect for sipping morning coffee while birds serenade you. The kitchen is a chef’s delight with ample cabinetry and thoughtful layout, while the formal dining room with a ocean-view balcony flows seamlessly into the inviting living room. A bedroom with its own 3-piece ensuite completes this level with ease and convenience. Upstairs, the grand primary suite awaits, offering a spacious sanctuary with a large walk-in closet and spa-like 4-piece ensuite. Another generously sized bedroom with its own full ensuite provides luxurious accommodations for family or guests. The lower level extends the home’s exceptional offerings with a walk-out suite complete with a patio that overlooks beautiful green space and ocean views and features a vast great room, a bedroom, a 4-piece bath with jetted tub, laundry, and plenty of storage—making it a perfect private haven. Surrounded by manicured lawns and lush gardens, this home is tucked away in tranquil privacy, yet only minutes from the vibrant Town of Digby, the Pines Golf Course, and the St. John Ferry. Select furnishings and household items are included, making this turnkey opportunity even more appealing.
Property Details
Interior
Features
Main Floor Floor
Living Room
22'11 x 13'3Kitchen
14'4 x 12'8Dining Room
21'10 x 10'5Living Room
12'2 x 11'1Exterior
Features
Property History
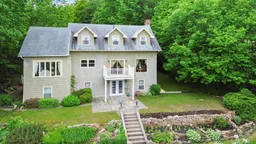 50
50