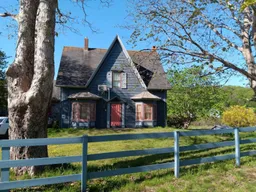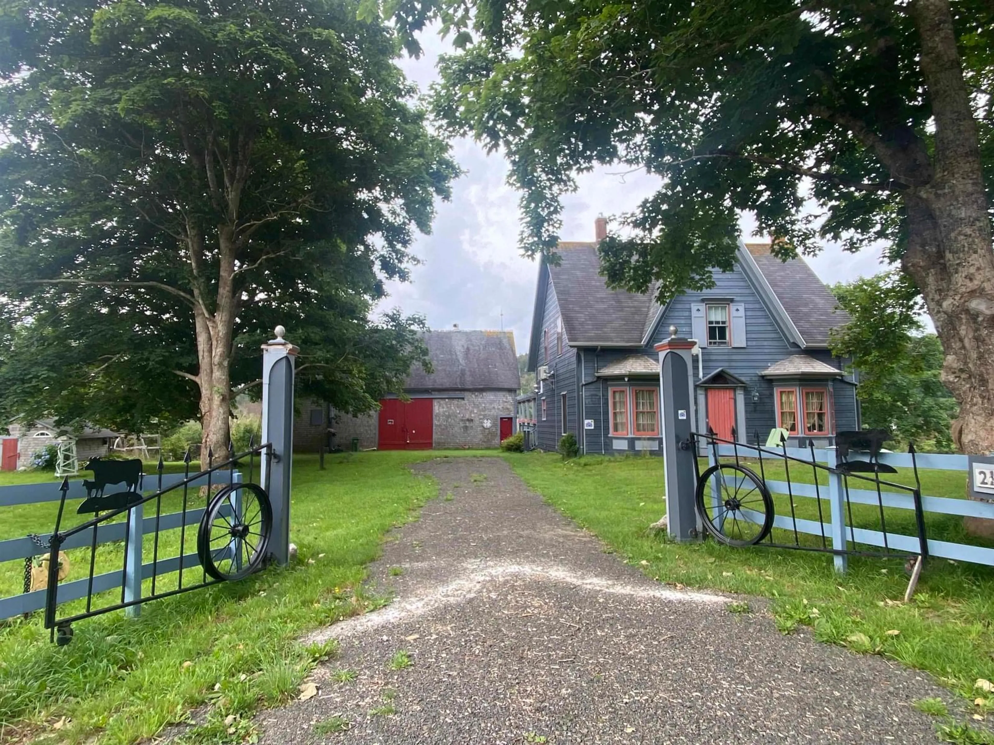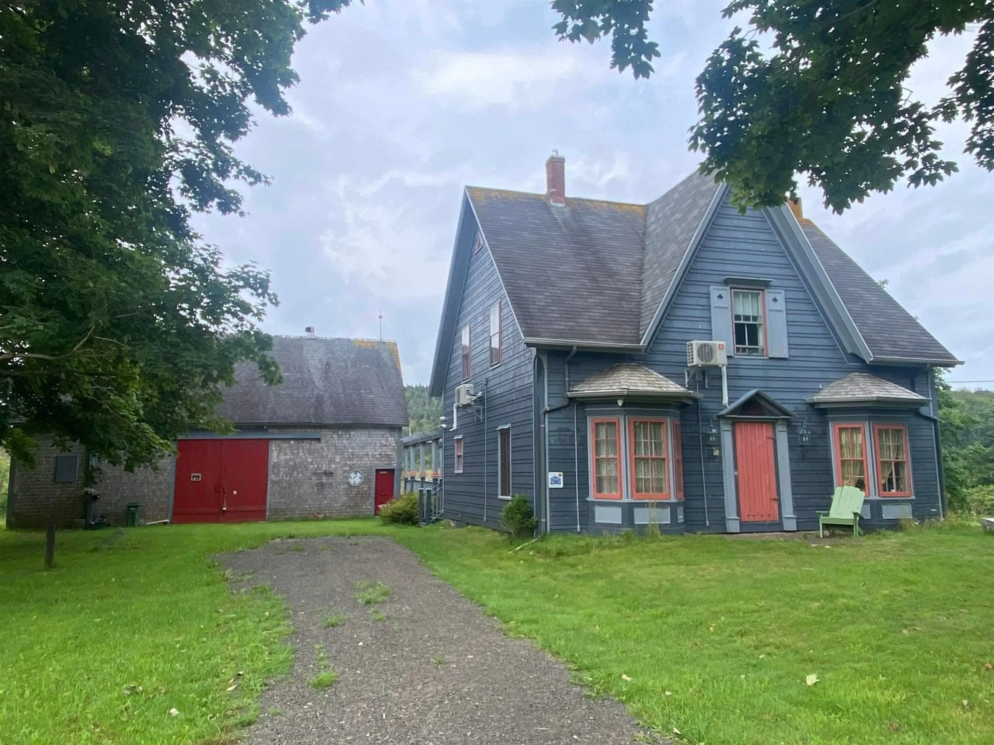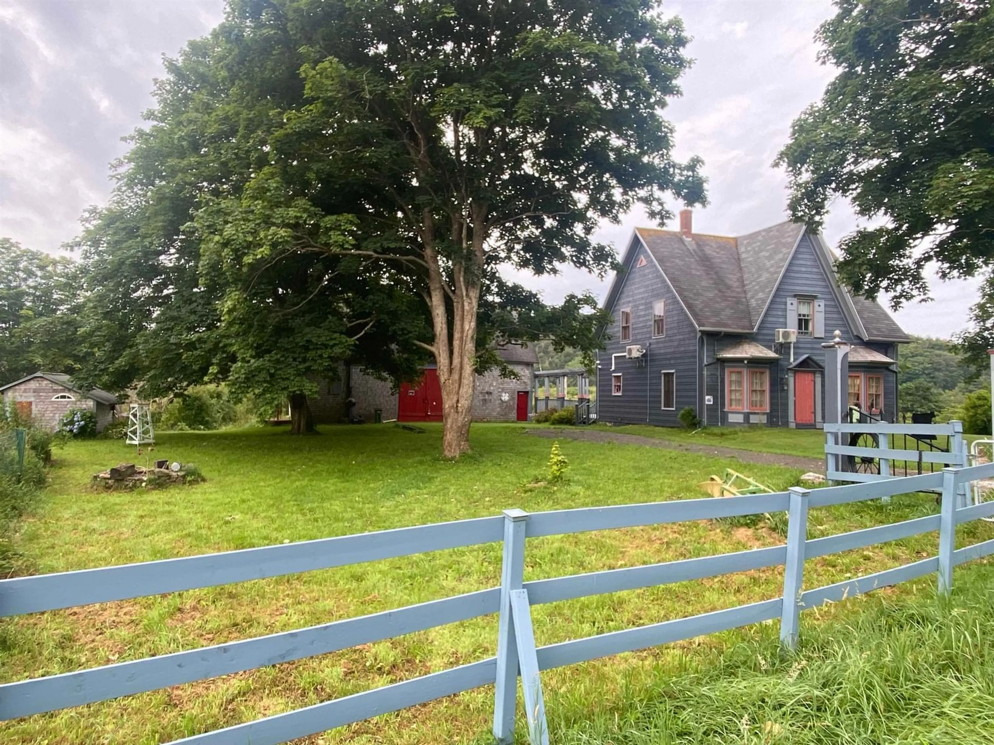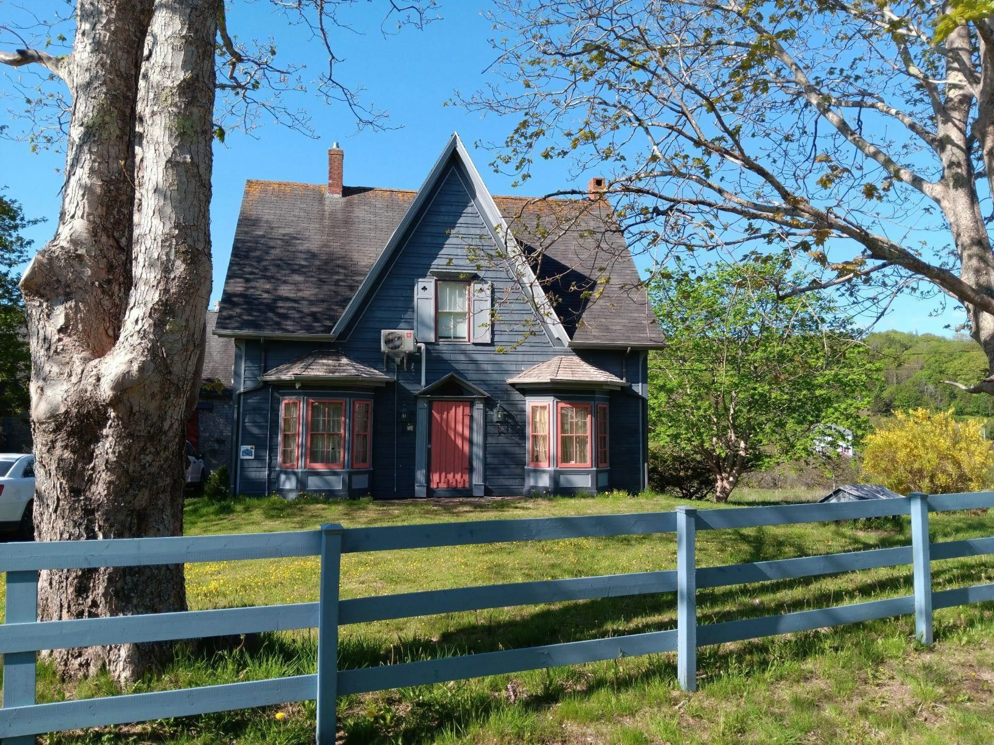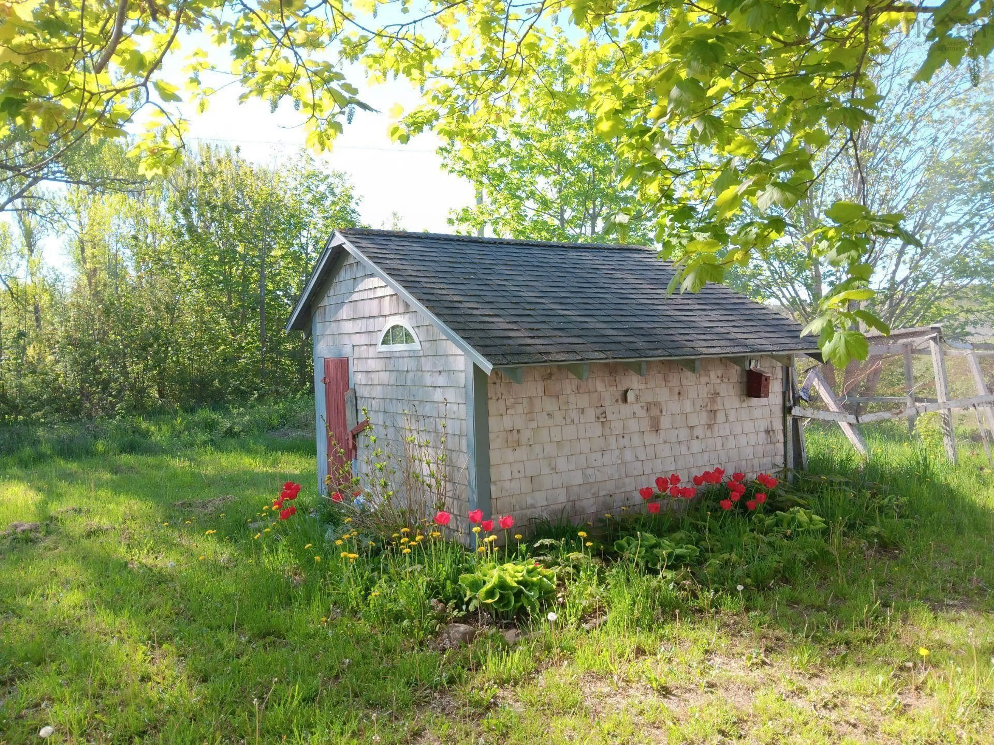219 Trout Cove Rd, Centreville, Nova Scotia B0V 1A0
Contact us about this property
Highlights
Estimated valueThis is the price Wahi expects this property to sell for.
The calculation is powered by our Instant Home Value Estimate, which uses current market and property price trends to estimate your home’s value with a 90% accuracy rate.Not available
Price/Sqft$152/sqft
Monthly cost
Open Calculator
Description
Welcome to this "Historical Landmark" at #217 Trout Cove Road, Centreville! This Gothic Style home was built in 1854 by Jacob Dakin. A spacious four bedroom home with a one piece bath on the main level and a three piece bath on the second floor. The main floor offers a spacious kitchen with eating area and the original farm sink, beamed ceiling and access to the rear section of the house, which once housed the village post office. A formal dining room and spacious living room with beautiful light fixtures, plus a parlor/den off the kitchen. Attractive foyer with access to the second floor where you will find four good size bedrooms and large linen closet. The security system and split heat pumps are new. The full basement is well constructed and contains an air exchange unit. The kitchen door leads you out to the nice size deck (15'6x21'+6'x12') with pergola topper, allowing views of sunsets over the Bay of Fundy. One will be impressed with the well built barn which has a second floor and stone foundation (barn predates the house). Attractive grounds with gated driveway, a drilled well, garden shed and 5.15 acres of surveyed land with a brook and beaver pond. All contents in house and barn (including sail boat) remain and are included in purchase price, with the exception of the Metro Geo car and all ladders.
Property Details
Interior
Features
Main Floor Floor
Foyer
13'5 x 6'8OTHER
11'6 x 11'3Kitchen
13'4 x 23Dining Room
13'7 x 10Exterior
Features
Parking
Garage spaces -
Garage type -
Total parking spaces 1
Property History
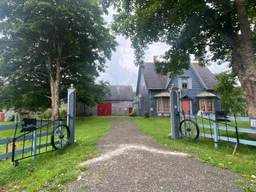 50
50