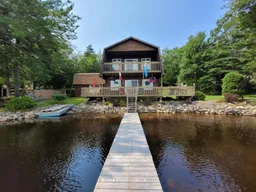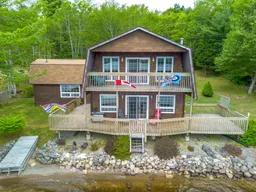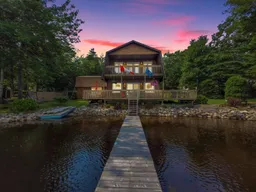Welcome to your year-round escape on the highly sought-after Haines Lake! This beautifully designed three-bedroom, three-bathroom home is positioned to capture breathtaking, panoramic views that make you feel as though you're floating on the lake. The main level features a spacious primary bedroom complete with a full en-suite, walk-in closet, and direct access to the expansive lakeside deck—an ideal space to soak in the peaceful surroundings. The bright, sun-filled kitchen flows effortlessly into the open living area, with large windows that frame the shimmering water from every angle, cozy in all seasons with the pellet stove and heat pump (for efficient heating and cooling). Just off the living room, a second full bathroom adds convenience. Upstairs, you’ll find two uniquely designed bedrooms, each filled with natural light and spectacular views of the lake. These rooms could easily be reimagined into one extraordinarily impressive main suite, offering flexibility for your lifestyle. A third full bathroom rounds out the upper level. Outside, enjoy your own private dock—perfect for boating, swimming, or simply relaxing by the water. This property also features a wonderful-sized shed and an exceptional 30x36 metal garage, providing ample space for storage, hobbies, or workshop use. Whether you’re looking for a permanent residence or a luxurious weekend retreat, this Lake property meets all your needs and more.
Inclusions: Stove, Dishwasher, Dryer, Washer, Refrigerator
 41
41




