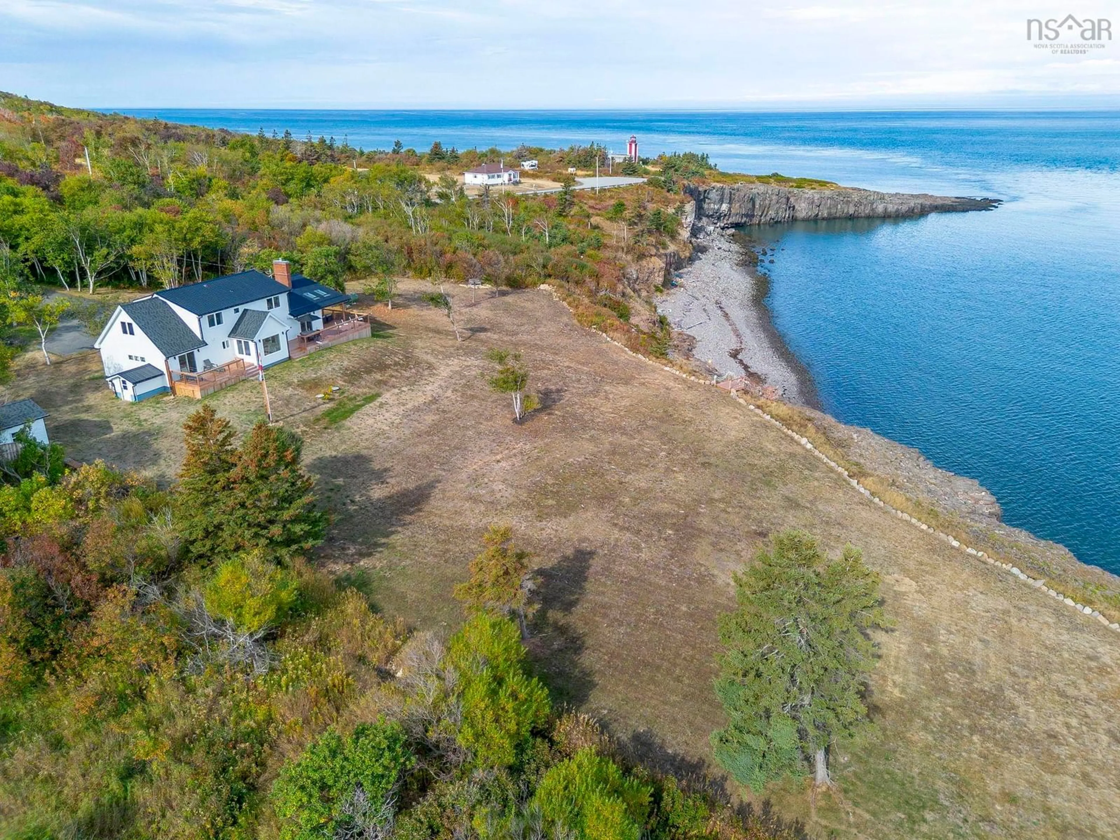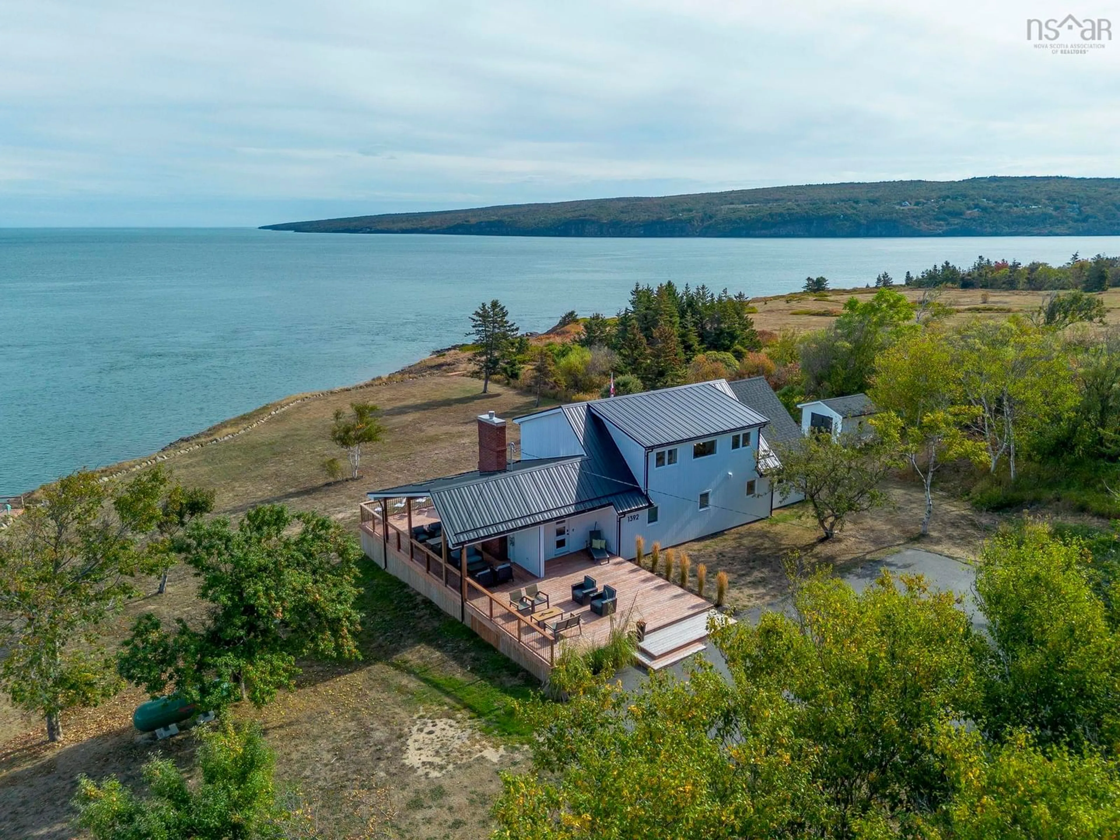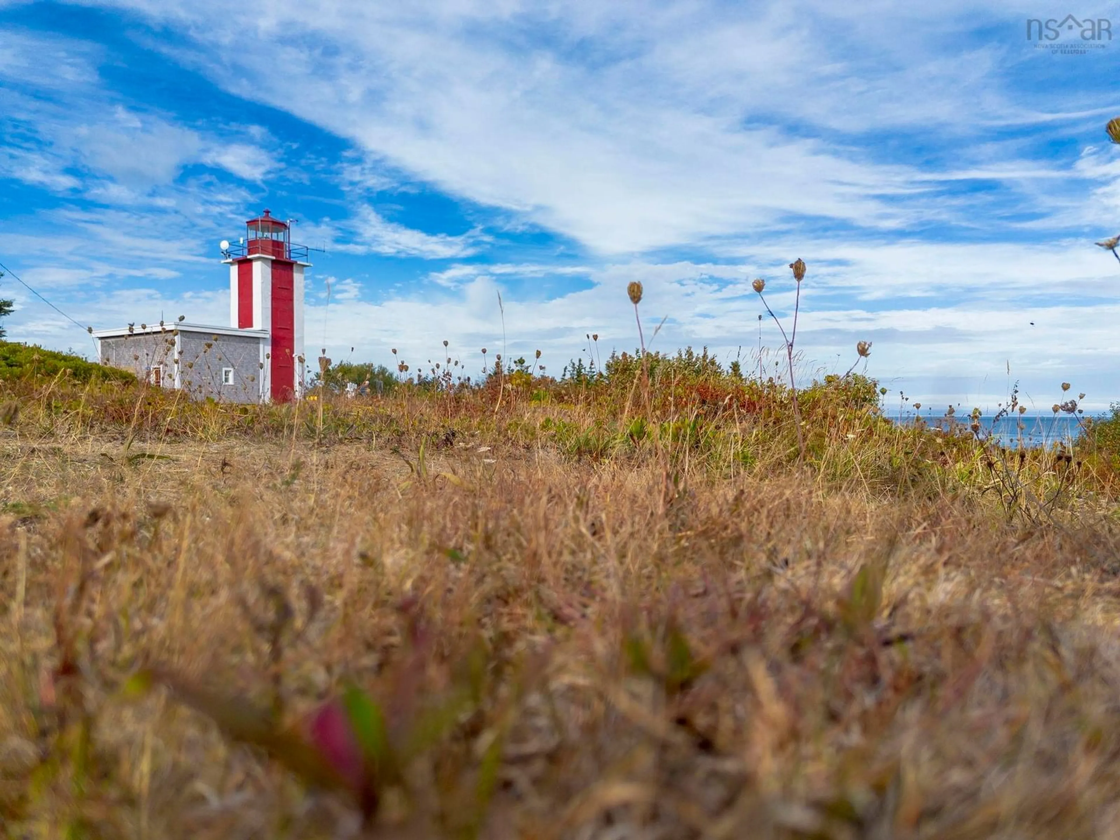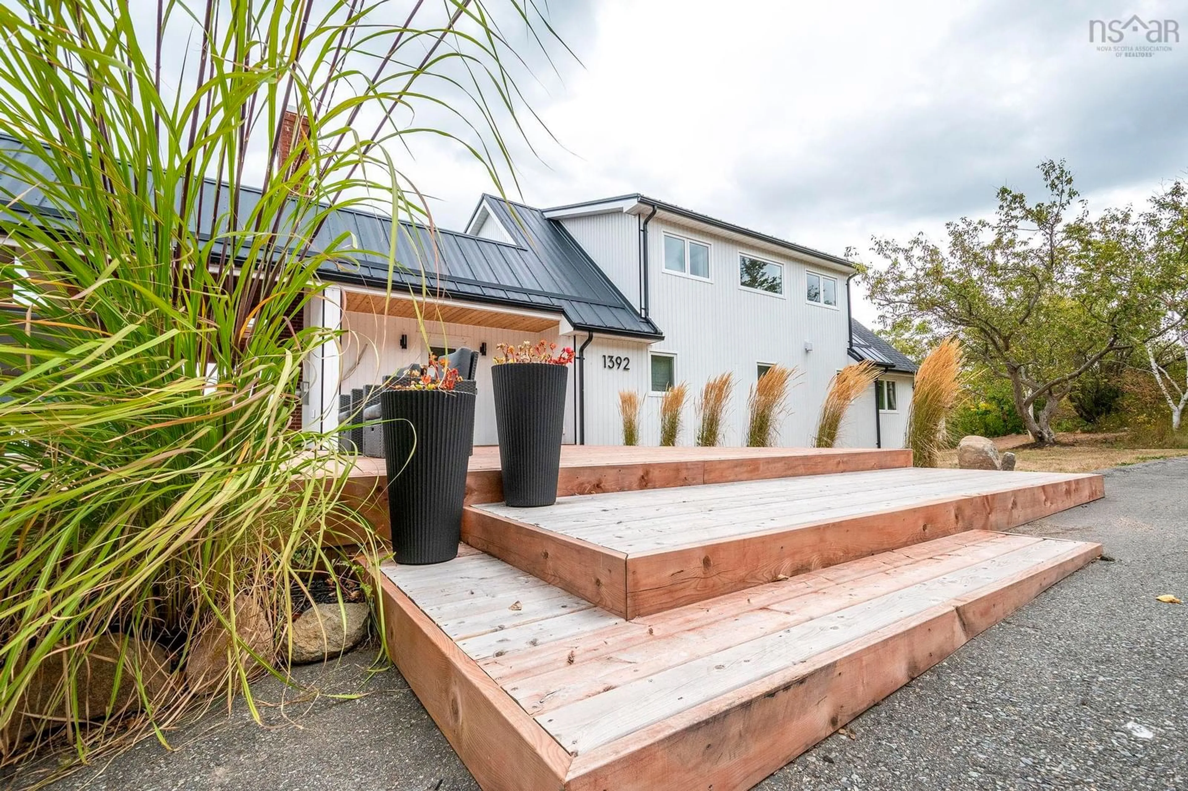1392 Lighthouse Rd, Bay View, Nova Scotia B0V 1A0
Contact us about this property
Highlights
Estimated valueThis is the price Wahi expects this property to sell for.
The calculation is powered by our Instant Home Value Estimate, which uses current market and property price trends to estimate your home’s value with a 90% accuracy rate.Not available
Price/Sqft$515/sqft
Monthly cost
Open Calculator
Description
BirchCliff stands at the ocean's edge as a rare architectural achievement—a contemporary design envisioned and reimagined in 2024 to a standard seldom seen in Nova Scotia. This extraordinary estate marries design where the ocean meets the earth, and a lighthouse is your neighbour, setting a new benchmark for luxury coastal living, with refined finishes, and panoramic views of the ever-changing Bay of Fundy, with private and direct beach access. Point Prim rises proudly on the horizon, creating a backdrop as timeless as it is inspiring, with extraordinary sunsets gracing the sky nightly. Built to endure, the exterior features timeless Cape Cod siding paired with a striking 3D metal roof. Inside, the home emanates both modern elegance and inviting warmth. Radiant in-floor heating and a dramatic propane stone fireplace ensure year-round comfort, while a custom DeCoste kitchen takes center stage as a true showpiece. Silent, efficient climate control is delivered through an advanced heat pump and in-floor heating system, preserving the home’s seamless aesthetic. With four bedrooms and two and a half baths, the home strikes a perfect balance between scale and intimacy. The main-level primary suite offers a private retreat with walk-out patio access, a stunning ensuite, and a thoughtfully integrated laundry area. The floor plan flows effortlessly, adapting to both family living and sophisticated entertaining. The culinary space elevates daily rituals with a statement island and bespoke tile work. BirchCliff is not just a home—it is a once-in-a-lifetime estate, designed for those who demand the exceptional.
Property Details
Interior
Features
Main Floor Floor
Kitchen
15'11 x 20'4Dining Nook
13'1 x 13'8Living Room
219 x 19'11Bath 1
3'1 x 6'8Exterior
Features
Property History
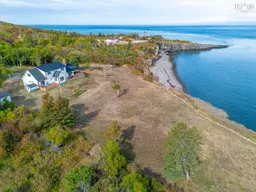 50
50
