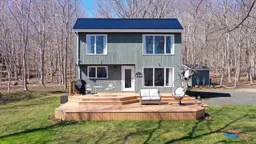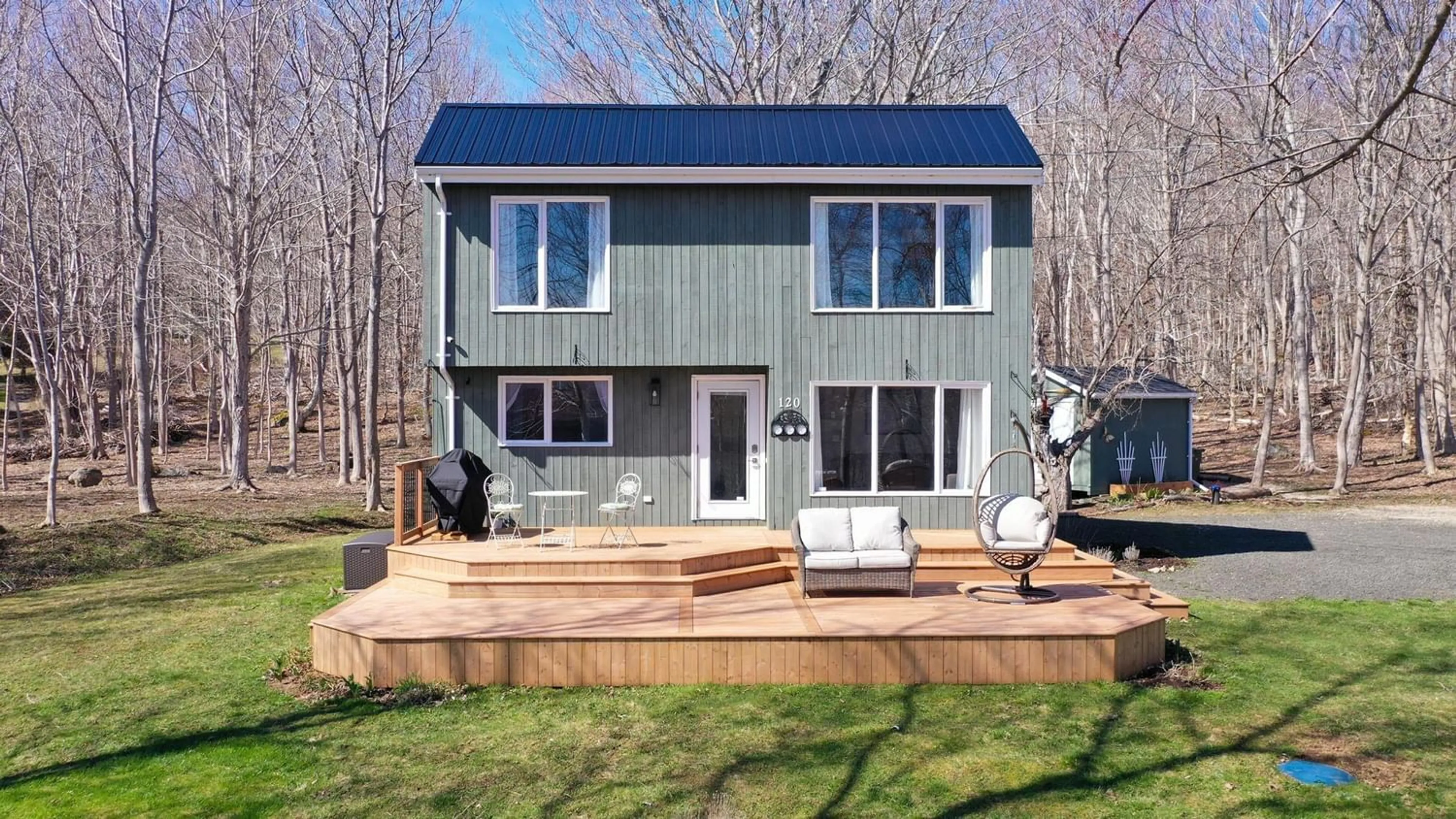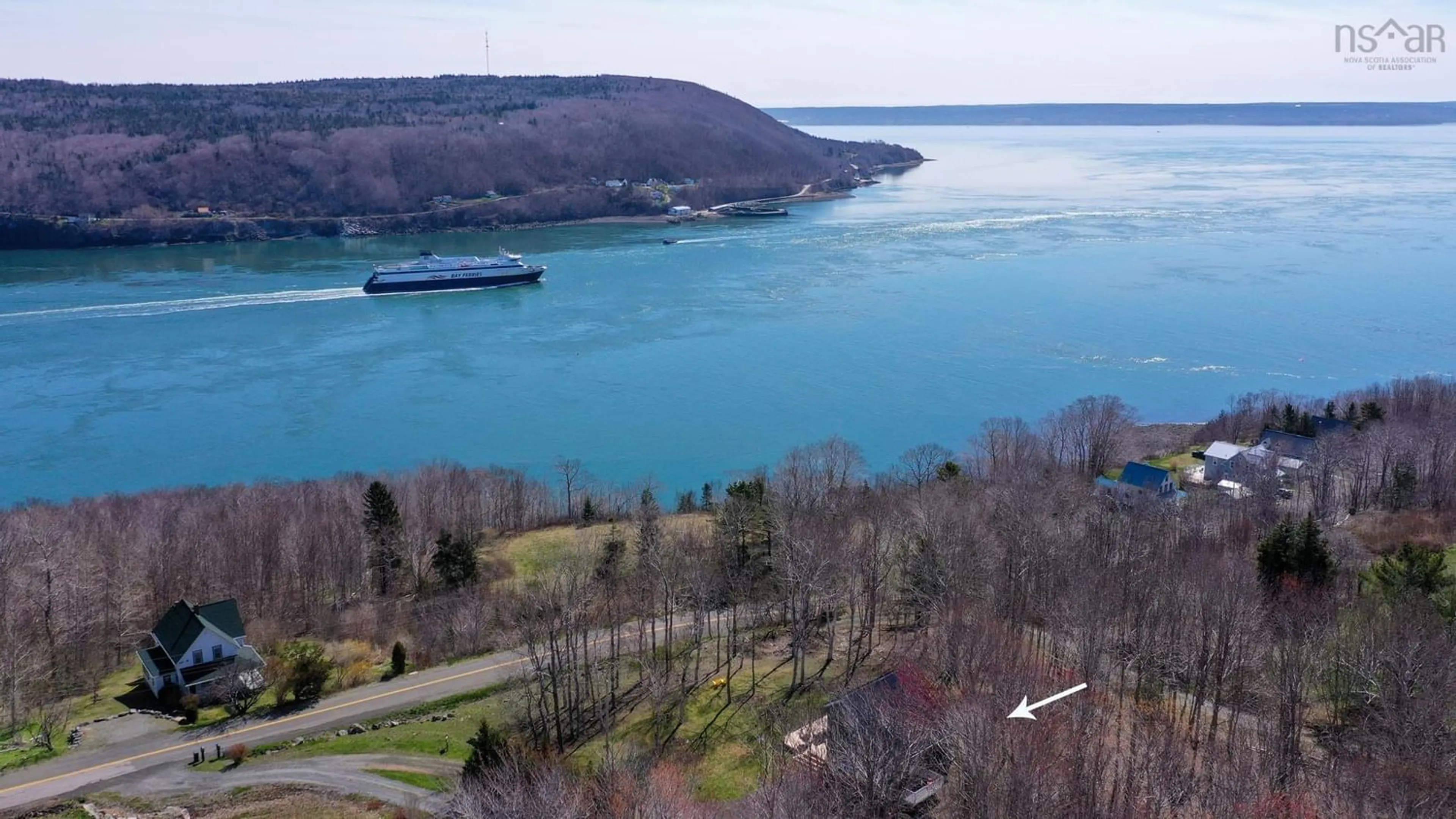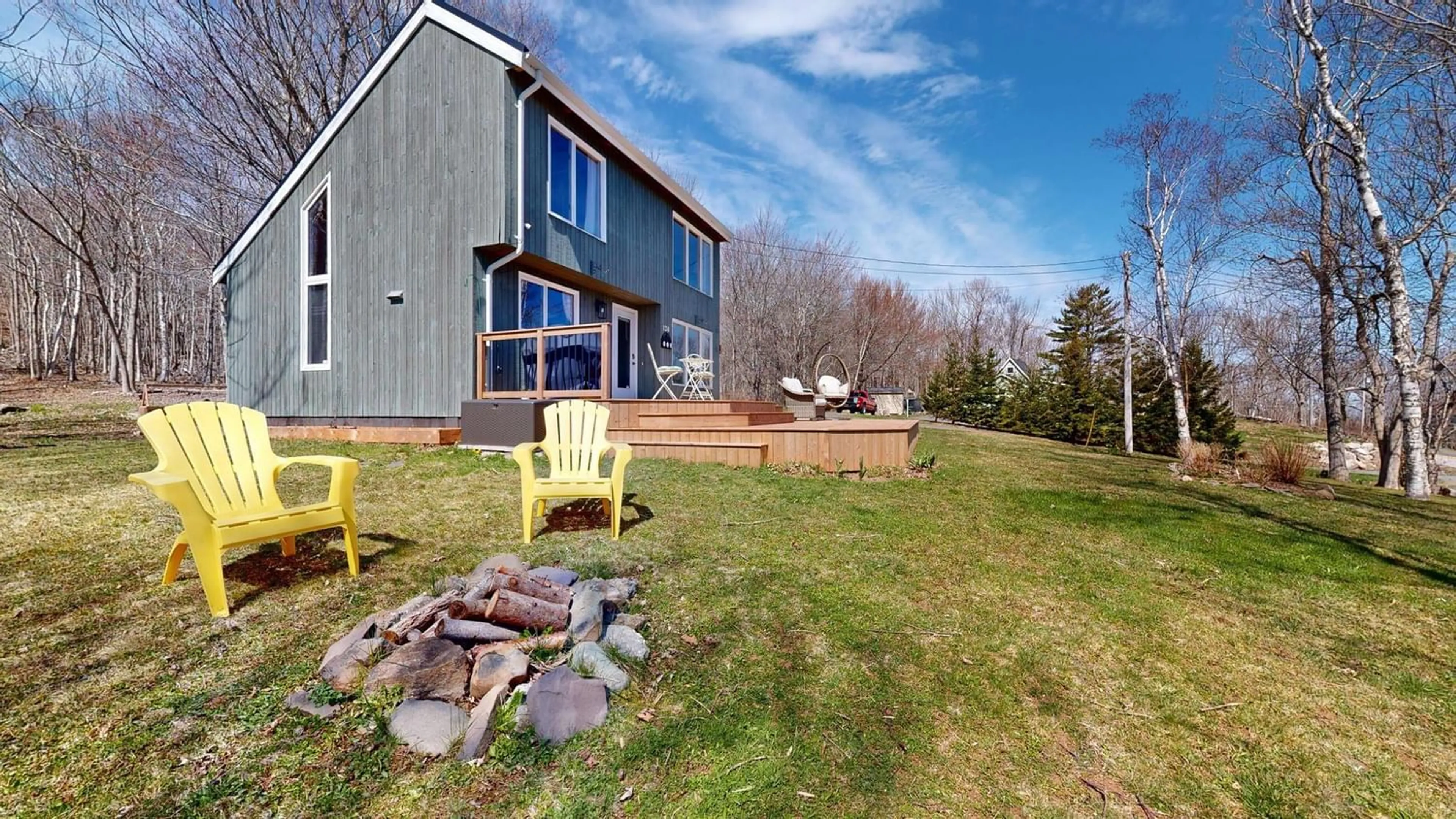120 Bayview Shore Rd, Digby, Nova Scotia B0V 1A0
Contact us about this property
Highlights
Estimated ValueThis is the price Wahi expects this property to sell for.
The calculation is powered by our Instant Home Value Estimate, which uses current market and property price trends to estimate your home’s value with a 90% accuracy rate.Not available
Price/Sqft$378/sqft
Days On Market21 days
Est. Mortgage$1,589/mth
Tax Amount ()-
Description
Welcome to this updated and modern home exuding a cozy charm, nestled on a 1.34-acre lot with stunning ocean views from every main window. Revel in the picturesque Digby harbor scenery from your master bedroom, kitchen, living room, and private front deck. This turnkey residence boasts cathedral ceilings, wood beams, hardwood, and tiled flooring for a warm and inviting ambiance. The recent upgrades over the past 5-6 years include 2 new heat pumps, additional closet space, new stainless appliances, a generator panel, a professionally sealed crawlspace, seamless gutters, a metal roof, and a 14 ft window in the den/2nd bedroom. The versatile main floor dining/reading room can also serve as a bedroom if desired. All appliances are new from 2019-2020. Located in the peaceful community of Bayview, just a short 10-minute drive to Digby's dining and amenities, and a convenient 2.5-hour commute to Halifax, this property is ideal as a forever home or income-generating investment.
Property Details
Interior
Features
2nd Level Floor
Laundry
7.4 x 3.11Bedroom
11.4 x 11.6Bedroom
15.6 x 11.7Exterior
Features
Property History
 44
44




