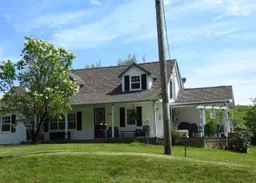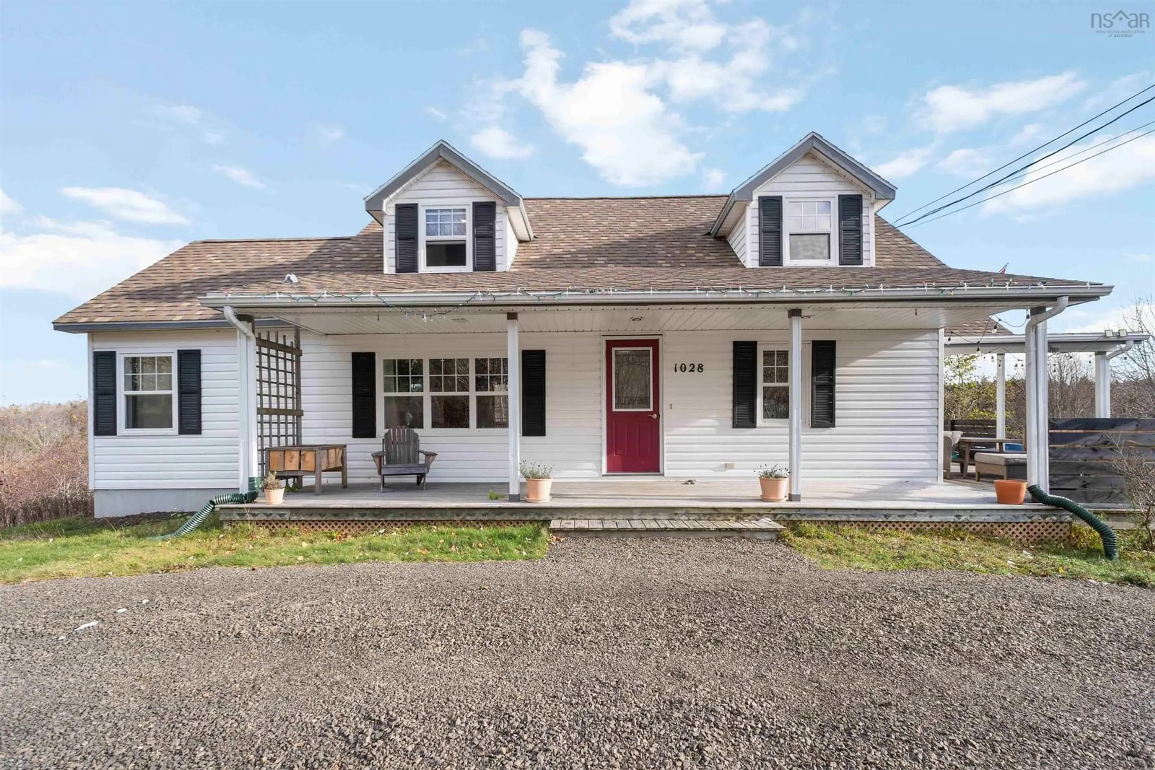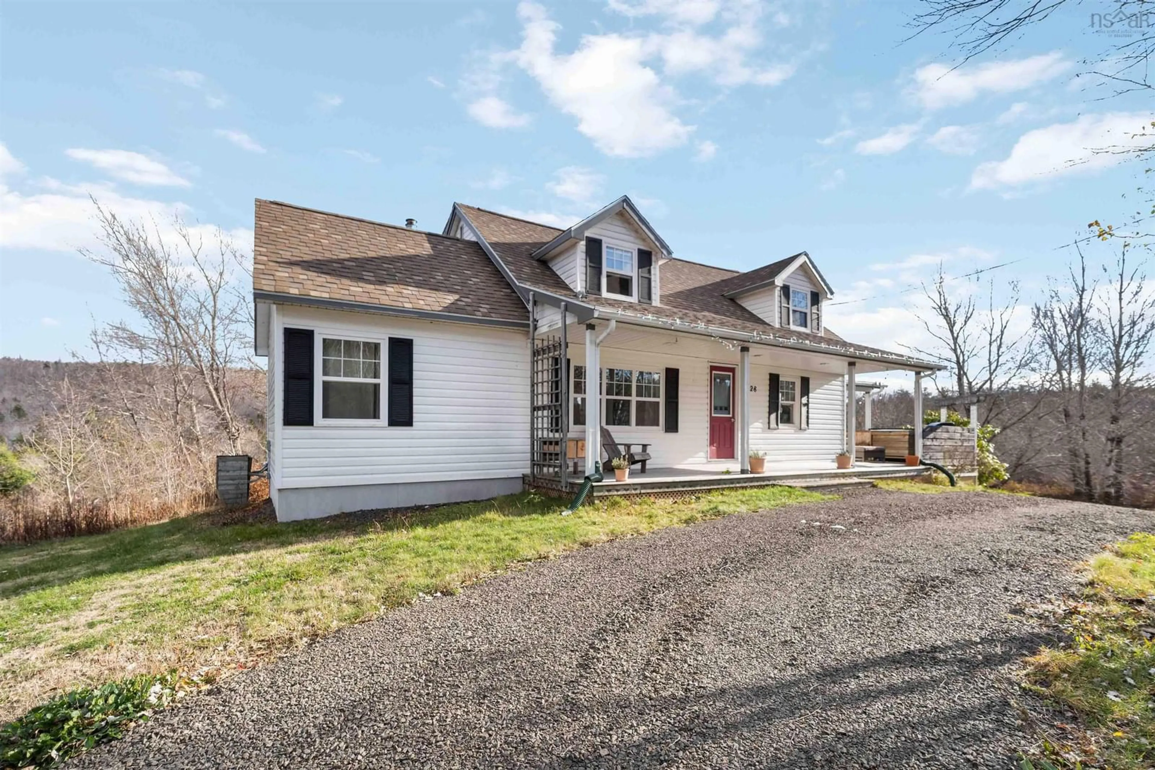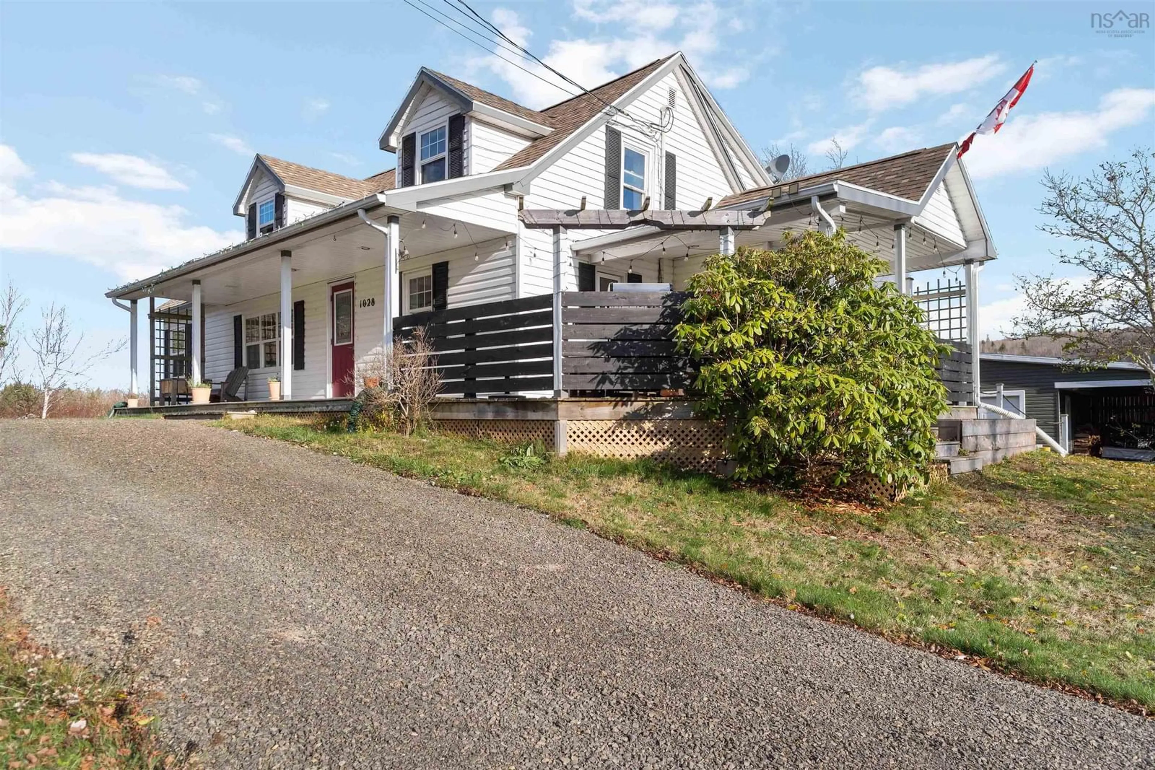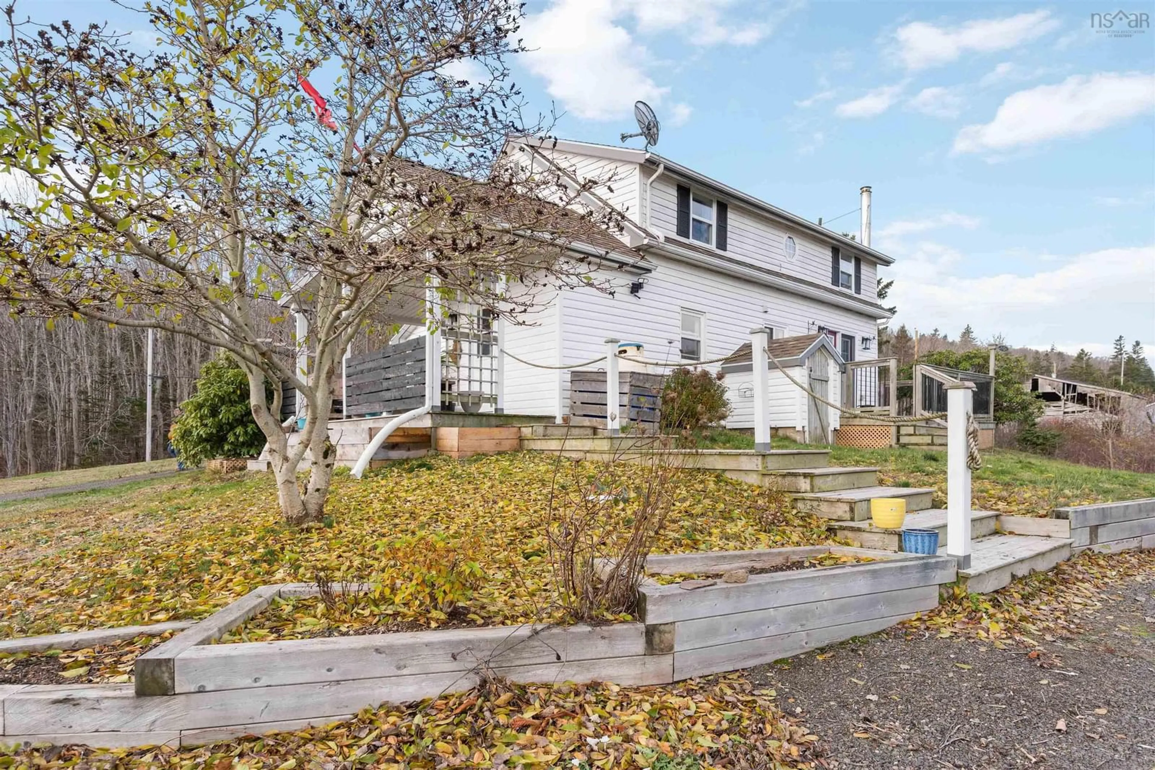1028 Culloden Rd, Mount Pleasant, Nova Scotia B0V 1A0
Contact us about this property
Highlights
Estimated valueThis is the price Wahi expects this property to sell for.
The calculation is powered by our Instant Home Value Estimate, which uses current market and property price trends to estimate your home’s value with a 90% accuracy rate.Not available
Price/Sqft$256/sqft
Monthly cost
Open Calculator
Description
Picture-perfect and welcoming from the moment you arrive, this inviting family home captures the very best of country living while keeping the amenities of Digby just a short drive away. Just moments from Van Tassel Lake Trail and The Pines Golf Course, the property sits on a spacious, beautifully usable lot that truly elevates everyday living. The expansive backyard offers the ideal green space for children to play, summer gatherings around a fire pit, and peaceful relaxation. A scenic pond adds a touch of magic—imagine stocking it with fish or enjoying winter skating with your children. The detached garage with power is perfect for a workshop or extra storage, while the private back deck, covered front porch, and oversized side deck create multiple inviting outdoor spaces for barbecues, morning coffee, and hosting family and friends. And long before you step inside, the property has already begun to feel like home. Warm, bright, and instantly inviting, the main floor features an eat-in kitchen complete with propane range and updated appliances(dishwasher & refrigerator), main-floor laundry, and a convenient 4-piece bath. A main-level bedroom provides the ease of one-floor living if desired, while the spacious living room—anchored by a cozy wood stove and complemented by a heat pump, offers year-round comfort and the true heart-of-the-home atmosphere families love. Upstairs, you’ll find three additional bedrooms, including a generously sized primary with its own 2-piece ensuite. Some recent upgrades include a complete main floor bathroom reno in 2024, main floor plumbing updated to pex, a circular driveway(2024), new hot water tank in 2023 and new pressure tank in 2021. With its thoughtful layout, abundant outdoor living spaces, and unmistakable family-friendly charm, this home wraps you in all the right feelings from the start. Don’t miss your chance to make this picture-perfect property your own.
Property Details
Interior
Features
2nd Level Floor
OTHER
4'8 x 4'7Bedroom
10'1 x 10Bedroom
12'9 x 10'9Primary Bedroom
11'3 x 16'3Exterior
Features
Property History
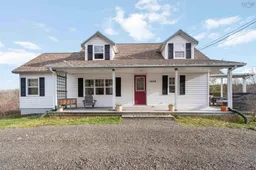 47
47