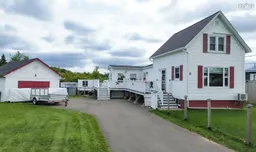•
•
•
•
Contact us about this property
Highlights
Estimated valueThis is the price Wahi expects this property to sell for.
The calculation is powered by our Instant Home Value Estimate, which uses current market and property price trends to estimate your home’s value with a 90% accuracy rate.Login to view
Price/SqftLogin to view
Monthly cost
Open Calculator
Description
Signup or login to view
Property Details
Signup or login to view
Interior
Signup or login to view
Features
Heating: Forced Air, Furnace, Ductless
Basement: Full, Partially Finished, Other
Exterior
Signup or login to view
Features
Patio: Deck, Patio
Pool: Above Ground
Property History
Date unavailable
Expired
Stayed 156 days on market 43Listing by nsar®
43Listing by nsar®
 43
43Property listed by RE/MAX Fairlane Realty, Brokerage

Interested in this property?Get in touch to get the inside scoop.


