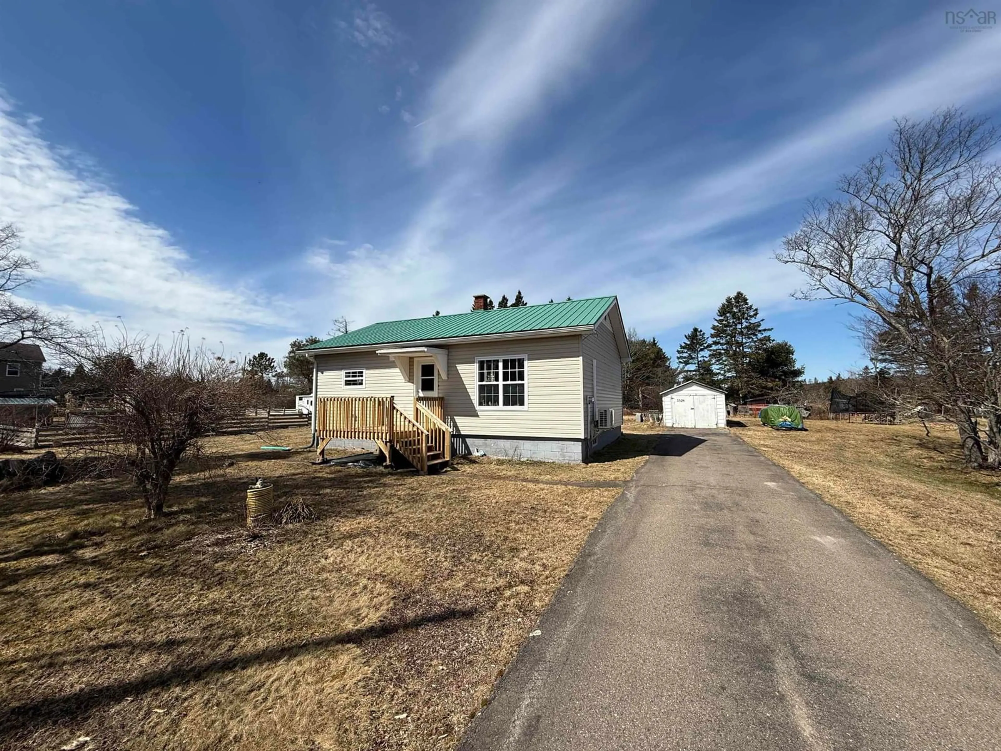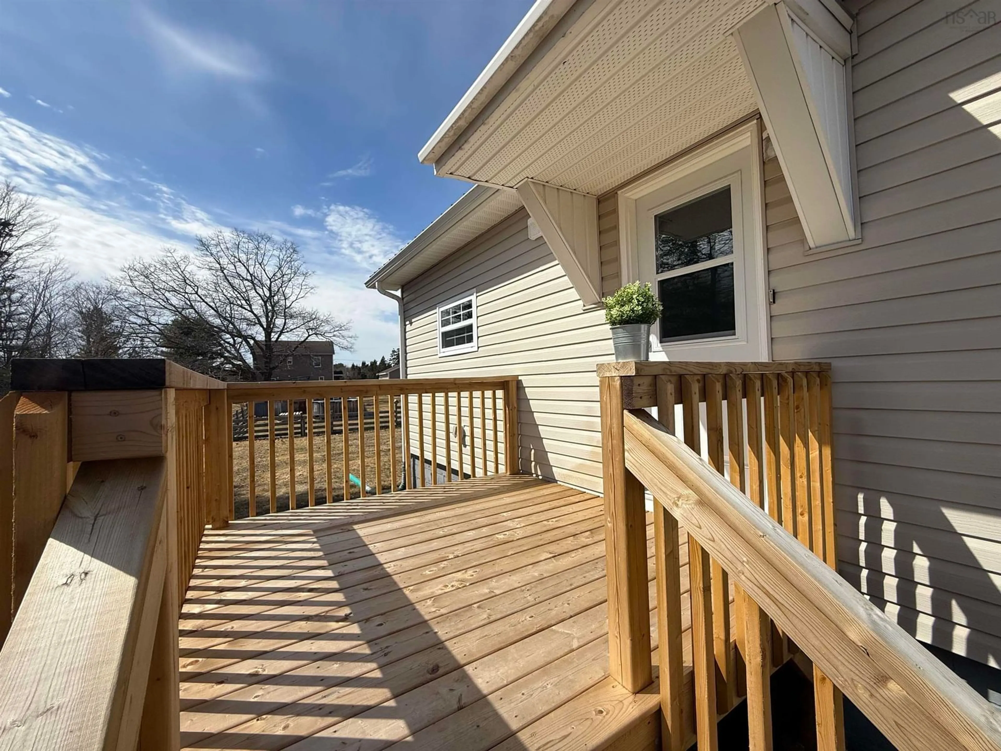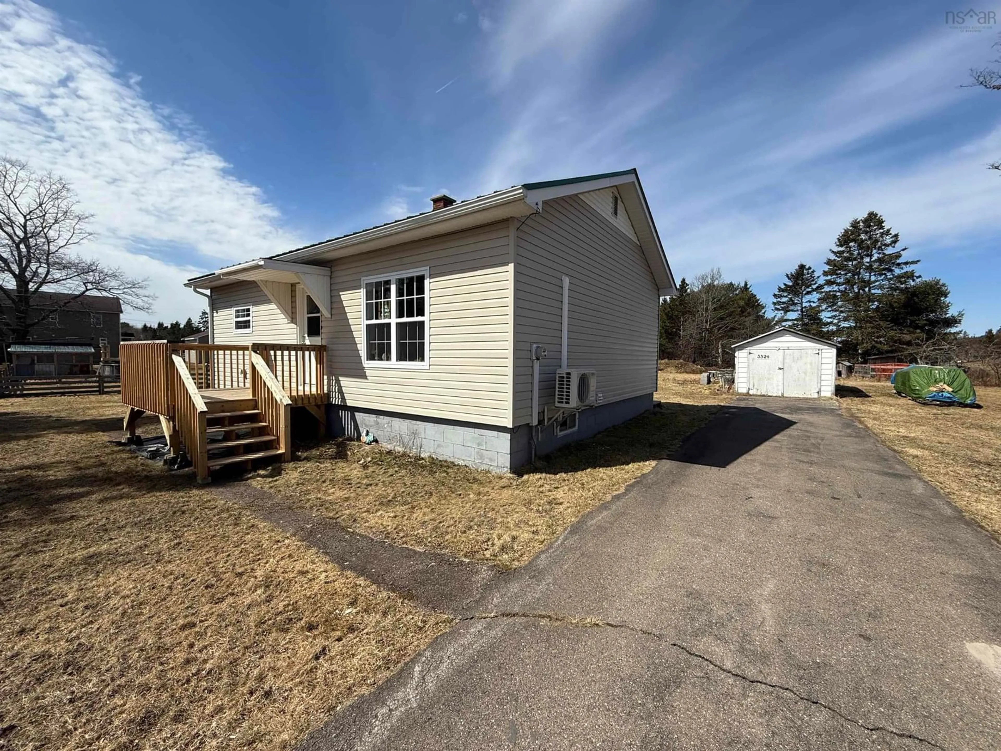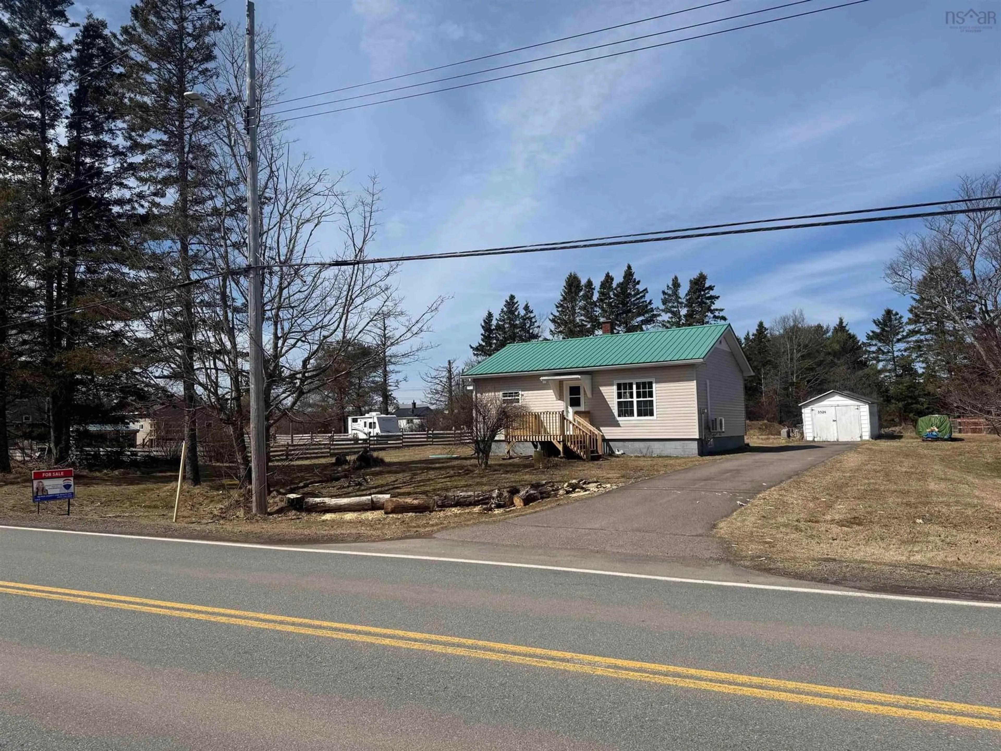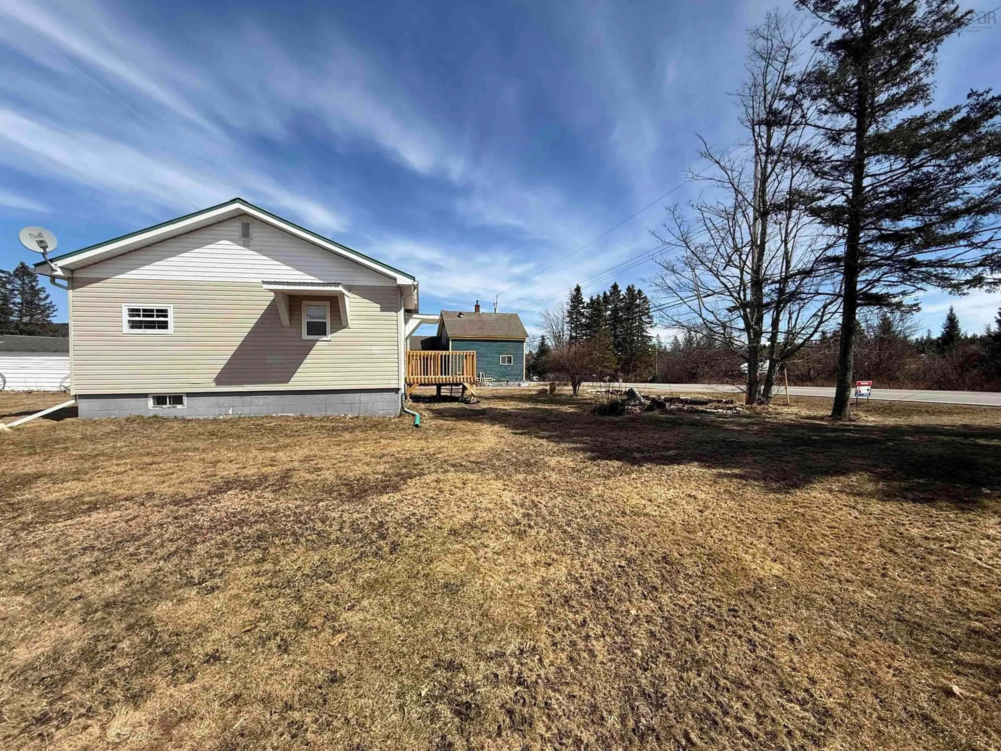3524 Eastern Ave, Parrsboro, Nova Scotia B0M 1S0
Contact us about this property
Highlights
Estimated valueThis is the price Wahi expects this property to sell for.
The calculation is powered by our Instant Home Value Estimate, which uses current market and property price trends to estimate your home’s value with a 90% accuracy rate.Not available
Price/Sqft$361/sqft
Monthly cost
Open Calculator
Description
Freshly Renovated & Move-In Ready – Your Perfect Match Awaits! Affordable, adorable, and absolutely ready to go! Whether you're retiring, downsizing, or just stepping onto the property ladder for the first time, this charming 2-bedroom, 1-bath bungalow is the unicorn you've been hunting for – and yes, it's real. Set on a manageable lot with a paved driveway, and a wired garage, this home has been completely refreshed from top to bottom – we're talking: Metal roof (hello, durability) New windows, doors, and a welcoming spacious front deck. Newly renovated kitchen with appliances. High ceilings in the dry basement – a blank slate for your dream rec room, workshop, or future suite. You could literally just show up with your toothbrush. In a market where "affordable" and "move-in ready" rarely belong in the same sentence, this home delivers both – and then some. It’s the kind of place that makes sense – financially, and practically. So if you're ready to skip the reno stress and jump straight into enjoying your new space, this gem checks every box. Opportunities like this don’t sit around. Neither should you. Just next door at 14 Mill Street - this gorgeous family home backs onto this property, this would be a PERFECT package purchase for a multi-generational family. Have your loved ones right next door with easy 1 level living!
Property Details
Interior
Features
Main Floor Floor
Eat In Kitchen
134 x 160Living Room
134 x 204Bath 1
95 x 60Primary Bedroom
108 x 106Exterior
Features
Parking
Garage spaces 1
Garage type -
Other parking spaces 2
Total parking spaces 3
Property History
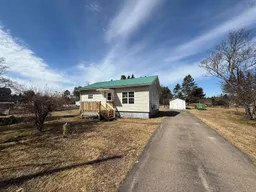 50
50
