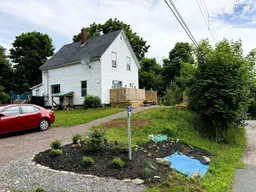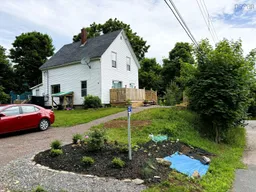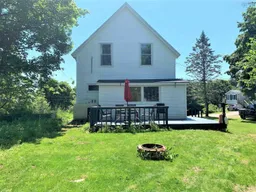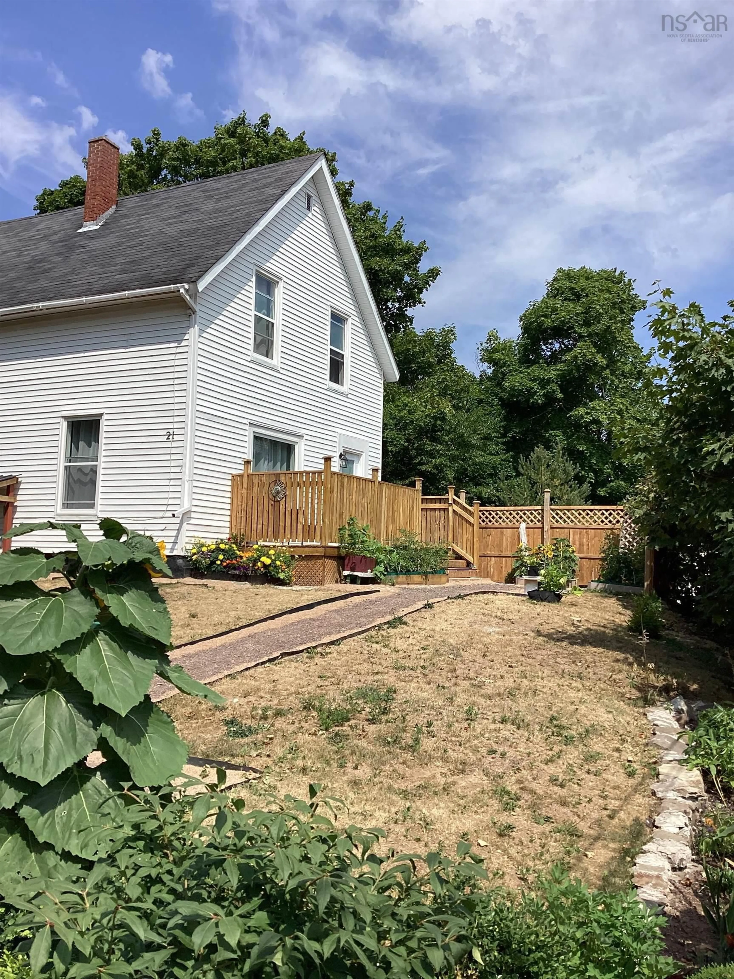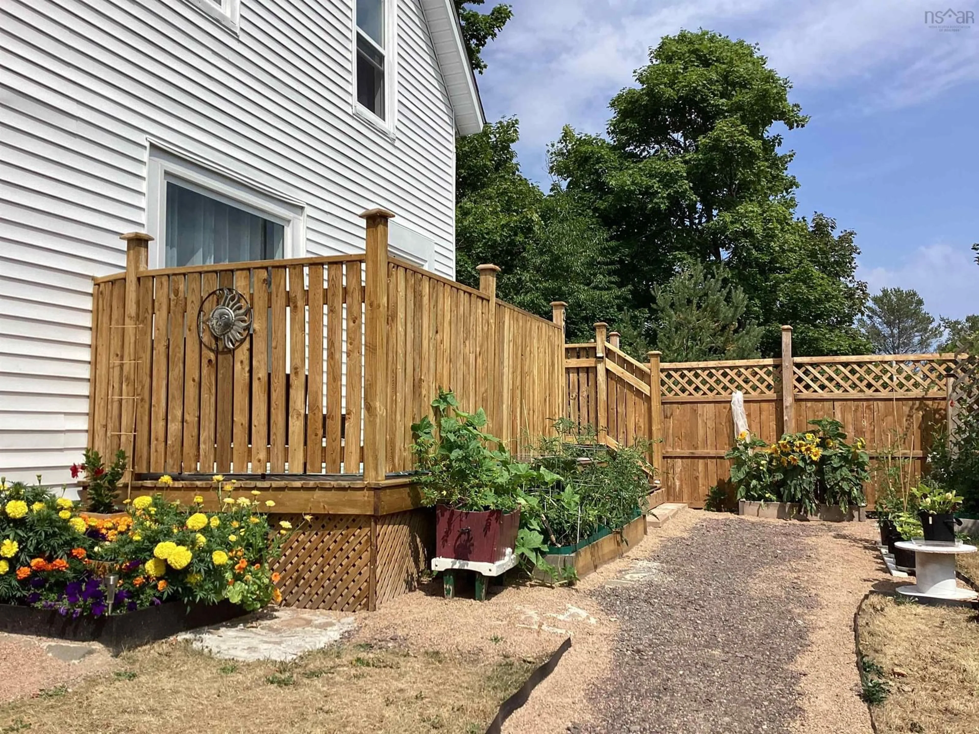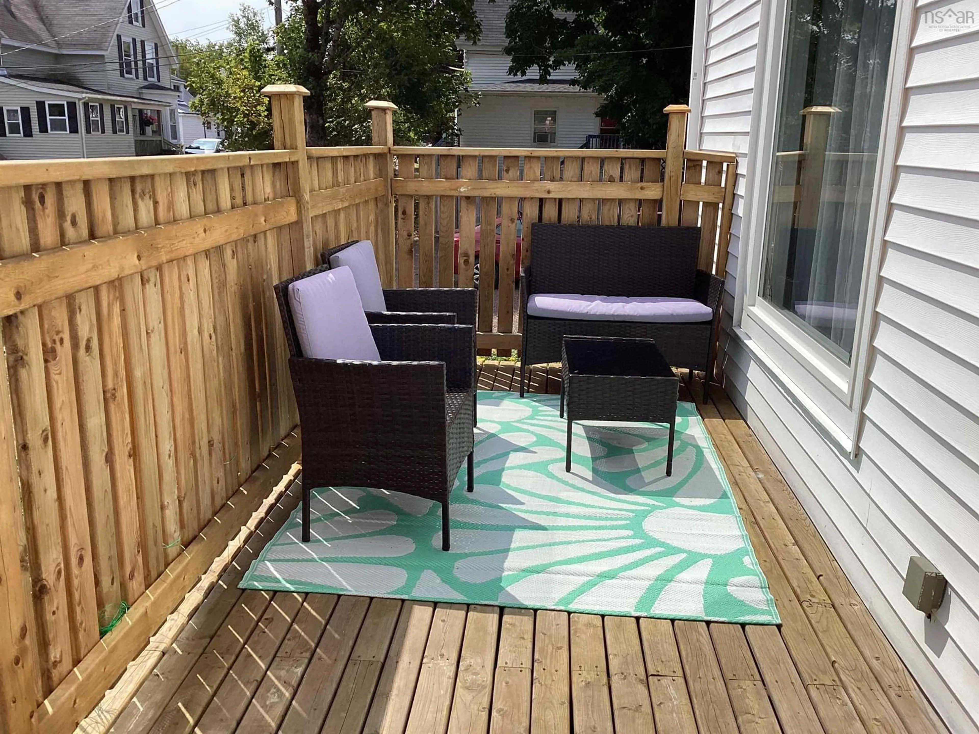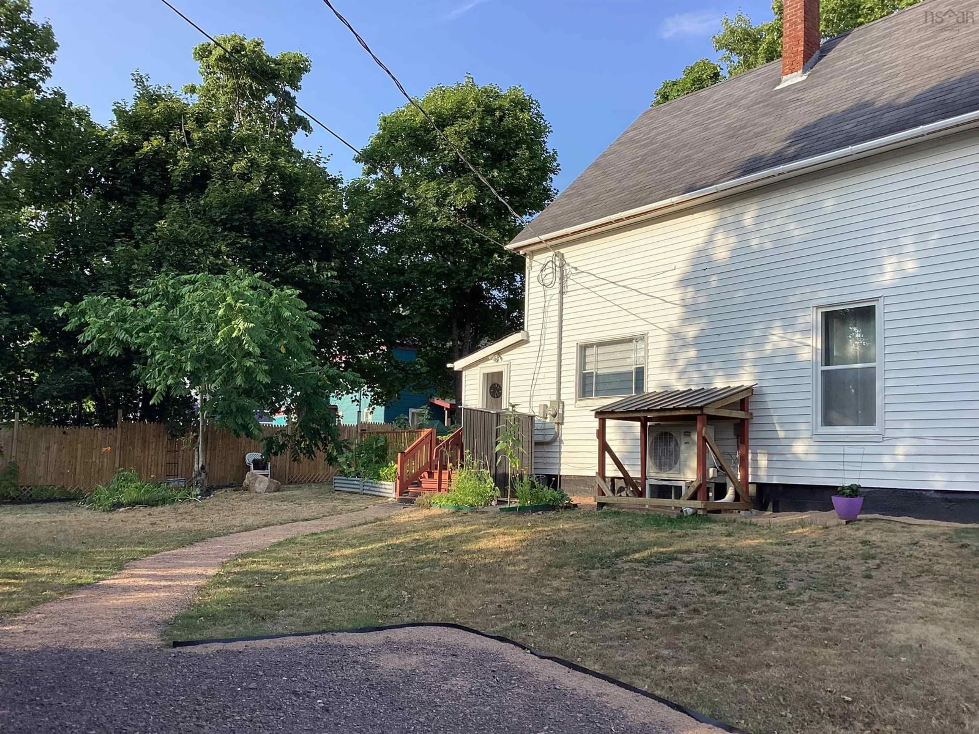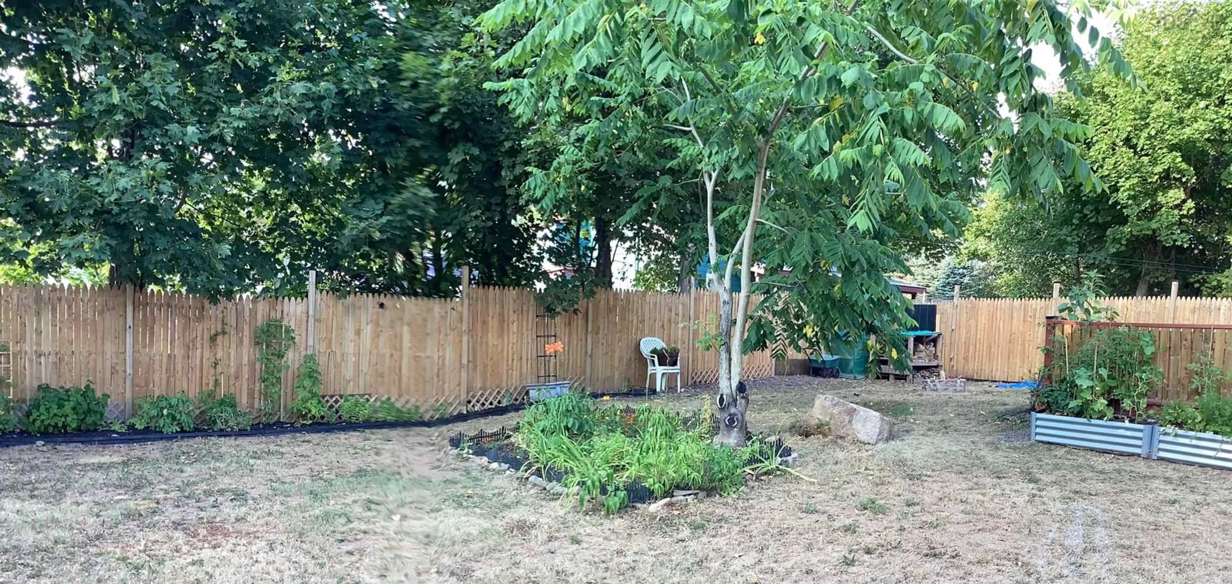21 Prince St, Parrsboro, Nova Scotia B0M 1S0
Contact us about this property
Highlights
Estimated valueThis is the price Wahi expects this property to sell for.
The calculation is powered by our Instant Home Value Estimate, which uses current market and property price trends to estimate your home’s value with a 90% accuracy rate.Not available
Price/Sqft$254/sqft
Monthly cost
Open Calculator
Description
Welcome to 21 Prince Street in Parrsboro NS! This lovely home and property is home to two different lots each with their own PID numbers. The home has recently been fully renovated to create a calm welcoming environment in both the yard and home. The yard has been beautifully landscaped with the addition of a new double wide gravel driveway including winding gravel paths to both doors of the home. The home itself has had a new deck with privacy in mind added to the front of the home and the rear deck was enlarged to create a great entertaining space. The oil tank on the property was removed and replaced with a new central heating system which also provides air conditioning for those host summer days. The entire home was fully insulated including the basement and attic and many of the windows in the house were replaced. All of the flooring has been updated and the kitchen as well as bathroom were both fully replaced with fans added in each. All outside doors are brand new and the electrical was all fully updated when the new heat system was installed. The roof was just replaced this November 2025 as well as a new dormer added over the front door to add style and protection from the weather. All of these renovations have been done within the last 2 years making this home a wonderful worry free choice and is within close walking distance to all amenities and schools. Parrsboro is a gorgeous seaside village offering tons of daily activities!
Property Details
Interior
Features
Main Floor Floor
Mud Room
5 x 12Dining Nook
13 x 8Kitchen
12 x 13Living Room
13 x 17Exterior
Features
Parking
Garage spaces -
Garage type -
Total parking spaces 2
Property History
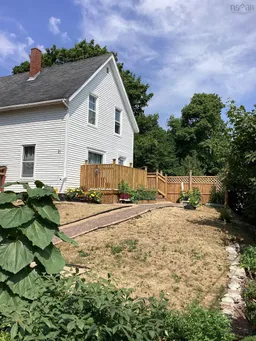 32
32