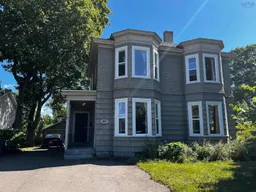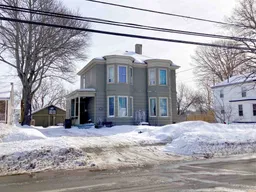Charming Victorian Home on a Double Lot - Ideal for Families, Investors, or a Duplex Conversion! Step into this beautifully maintained 2-storey Victorian-style home offering over 2,500 sq. ft. of living space on a spacious double lot. With its high ceilings, ornate hall and living room trims, and original ceiling medallions, this home blends timeless character with modern upgrades - including 24 new vinyl windows and numerous recent improvements (full list available upon request). Currently configured with 4 comfortable bedrooms and 2 full bathrooms, this property offers exceptional flexibility. Several of the large rooms could easily be reconfigured to create up to 6 bedrooms, making it a great fit for a growing family or a high-income rental property. The main floor features a welcoming double living room, formal dining area, main-floor bedroom, updated kitchen, and full bathroom with laundry. Upstairs, you’ll find 3 spacious bedrooms, another full bathroom, and even a secondary kitchen area, offering the option to convert the home back into a duplex with minimal effort. Outside, enjoy a large backyard, a powered garage/shed, and a 4-car paved driveway providing ample parking. The small upper deck at the rear adds an extra touch of charm and outdoor space. Located in a desirable neighborhood close to downtown, schools, and amenities, this property combines character, space, and flexibility in one exceptional package. Whether you’re seeking a spacious family home, a potential duplex, or an investment property - this home has it all. Don’t miss your chance to make it yours!
Inclusions: Stove, Dishwasher, Dryer, Washer, Freezer, Refrigerator
 41
41



