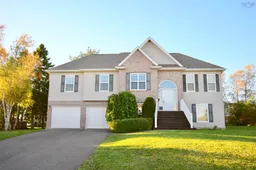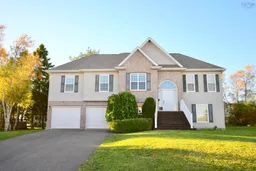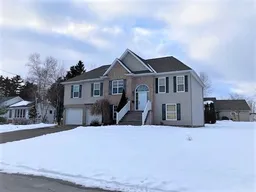Income Unit Alert! If you’re thinking about building a new home in the Amherst area, consider this exceptional turn-key option. Say goodbye to the stress and time of new construction with this stunning property! As you step inside, you’ll feel as though you’ve walked into a magazine. The finishes are exquisite! This home has undergone extensive renovations over the past few years, transforming it into a remarkable executive residence. The main level features a fantastic open-concept layout that seamlessly connects the living, dining, and custom kitchen areas, along with a bright den or office at the front of the home. Above the garage, you’ll find two beautifully designed guest bedrooms and an updated full bath. On the opposite end, the primary suite boasts a spa-like ensuite and a spacious walk-in closet. The lower level offers added versatility with a bonus room that can serve as a bedroom or office, conveniently located just off the garage—perfect for an in-home business. The rest of this level features a spacious, self-contained one-bedroom suite with a separate entrance and laundry hook-ups. This space has incredible potential, whether for generating rental income or accommodating a multi-generational family. Located in an outstanding area, this home has it all—style, comfort, and endless possibilities. Plus, the work is already done. Book your showing today!
Inclusions: Stove, Dishwasher, Dryer, Washer, Refrigerator, Wine Cooler
 48
48




