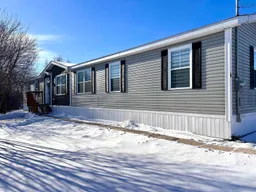This immaculate, three-year-old 16x74 Supreme Home offers a spacious open concept design with 3 bedrooms and 2 bathrooms. Gently lived in since new, this home presents a fantastic turn-key opportunity for anyone looking for a virtually new mini home without the hassle. It’s like stepping into a brand-new unit, but with added features, such as a large deck, storage shed, custom window treatments, and fully-equipped appliances—all set up and ready for you to enjoy! Located in one of Amherst's most desirable communities, this home is in one of the last locally owned parks in the area. The lot rent is currently $220/month, which covers water and sewer, though it may slightly increase upon sale. Upon entering, you'll find a welcoming Alaskan entrance that leads into a bright, open living area. The expansive layout is perfect for those with mobility challenges. The living room, dining room, and beautiful kitchen flow seamlessly together, offering a spacious and inviting atmosphere. Passing by the laundry area, the primary suite is located at the rear of the home, featuring a double closet and an ensuite bathroom. Toward the front of the home, you’ll find two comfortable guest bedrooms and a lovely full bath. This home is in excellent condition and a must-see! Schedule your showing today!
Inclusions: Stove, Dishwasher, Dryer, Washer, Refrigerator
 45
45


