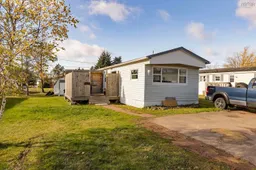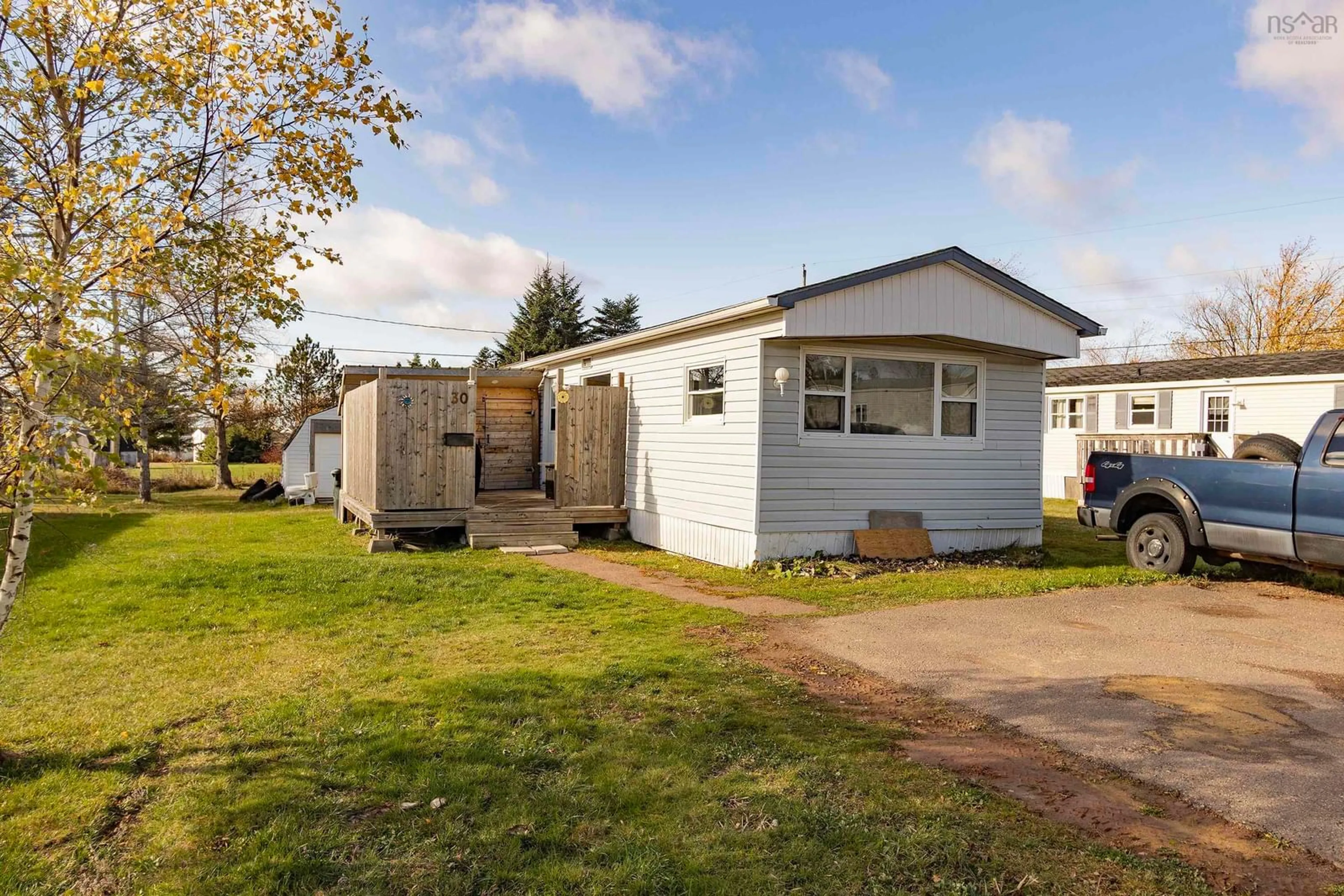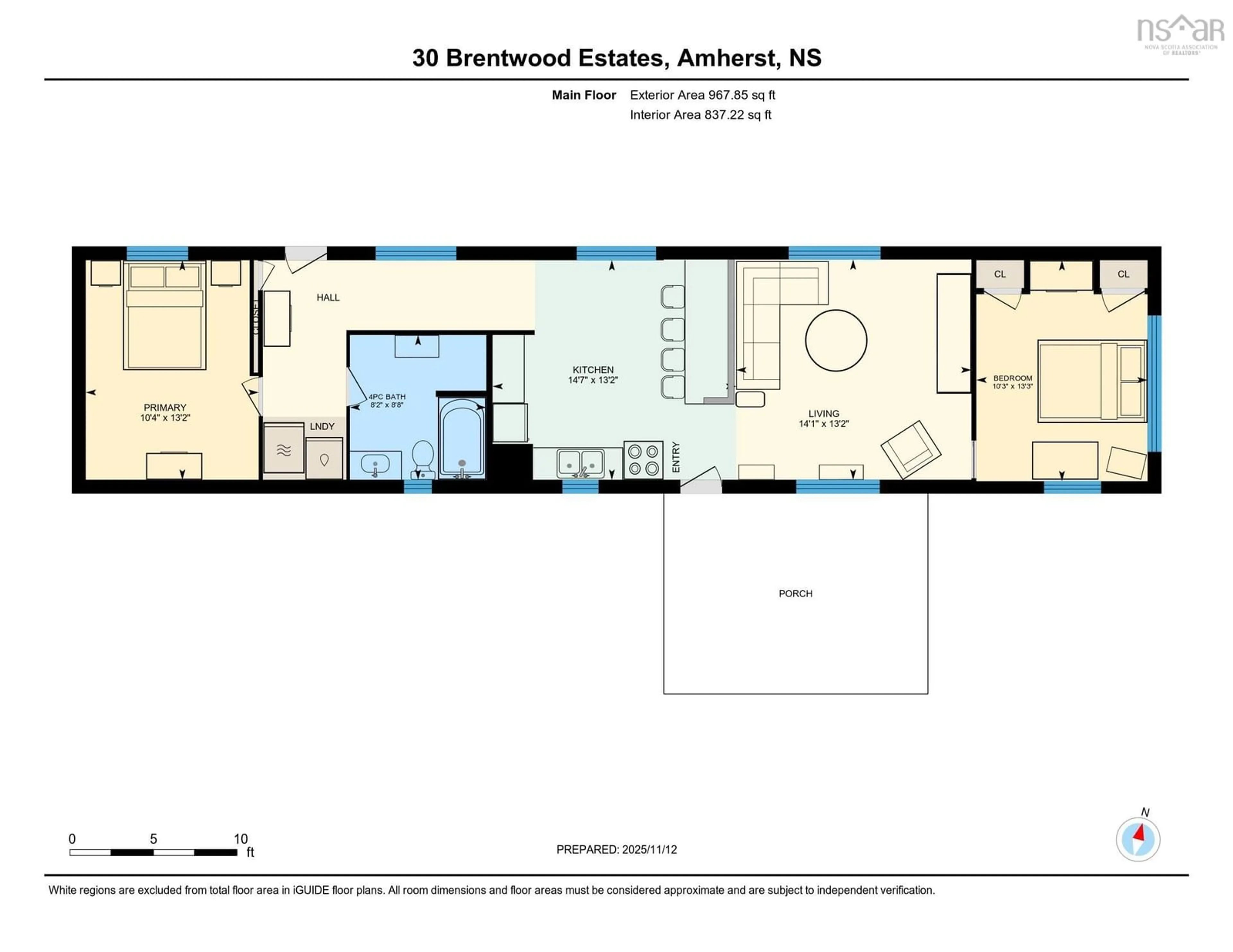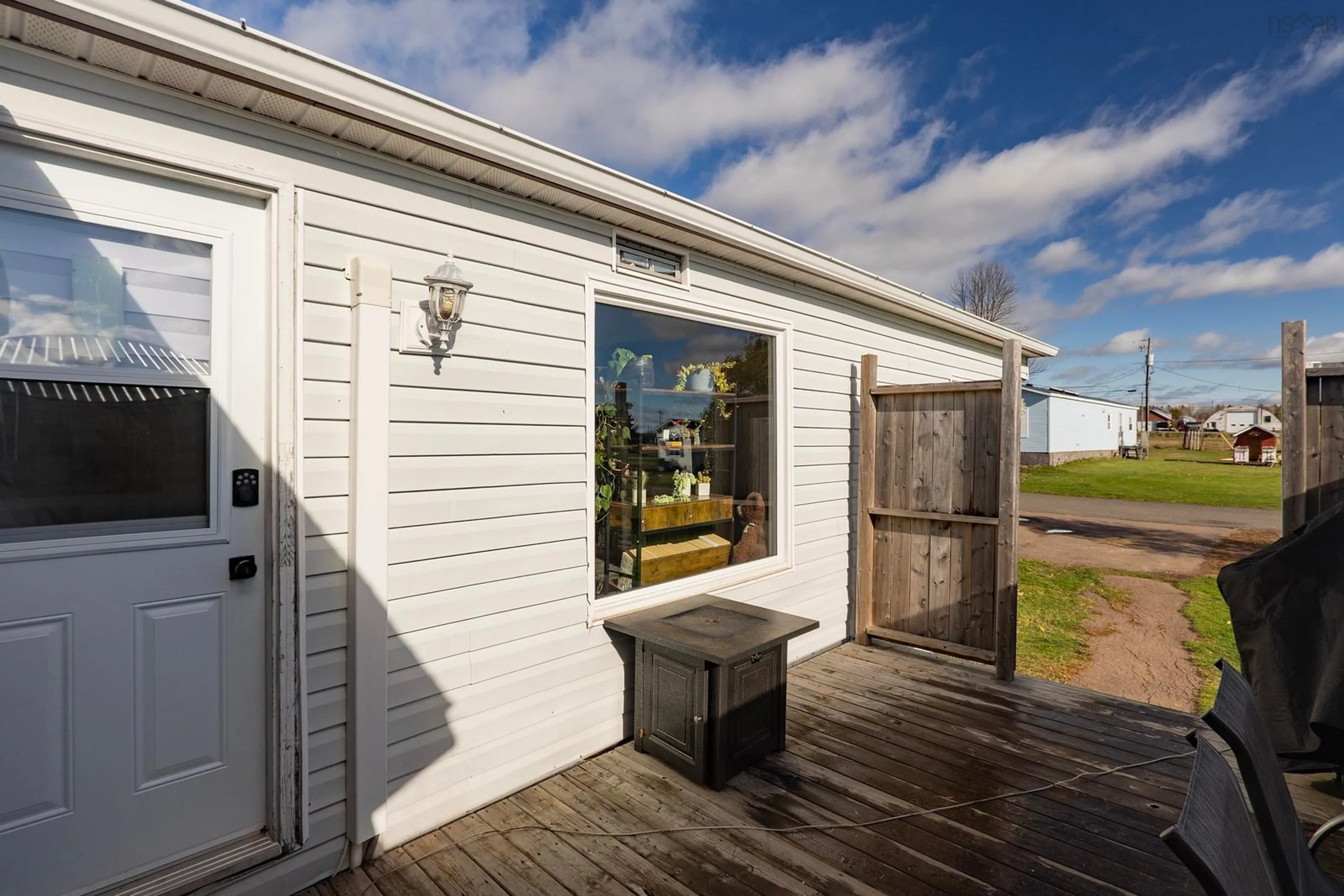30 Brentwood Estate, Amherst, Nova Scotia B4H 4G6
Contact us about this property
Highlights
Estimated valueThis is the price Wahi expects this property to sell for.
The calculation is powered by our Instant Home Value Estimate, which uses current market and property price trends to estimate your home’s value with a 90% accuracy rate.Not available
Price/Sqft$136/sqft
Monthly cost
Open Calculator
Description
Welcome to 30 Brentwood Estates—an inviting, well-maintained mini-home offering comfort, privacy, and exceptional value. Located in this peaceful Amherst park at the edge of town, with current lot fees of just $213/month, this home provides an affordable and quiet setting. Freshly painted throughout and equipped with a ductless mini-split, the home is bright and move-in ready. The layout opens into a generous eat-in kitchen, featuring ample counter space, room for a dining table, and direct access to the living area visible from the bar height counter and stools. The living room is warm and welcoming, ideal for both relaxing and entertaining. Large windows throughout the main living spaces bring in plenty of natural light. Down the hall, you’ll find a convenient laundry area, a well-proportioned 4-piece bath, and the primary bedroom, the guest bedroom sits at the opposite end of the home, giving added privacy and ample space for a full bedroom suite, along with easy access to closets and storage. Outside, the property features a deck with privacy fencing extending off the main entry—perfect for morning coffee or enjoying fresh air in your quiet surroundings. With an interior area of 837 sq ft and an efficient, thoughtful layout, this mini-home offers surprisingly spacious living with all the essentials right where you need them. Affordable, updated, and privately situated—this is a fantastic opportunity in Brentwood Estates.
Property Details
Interior
Features
Main Floor Floor
Primary Bedroom
13'2 x 10'4Eat In Kitchen
13'2 x 14'7Living Room
13'2 x 14'1Laundry
3'9 x 5'Exterior
Features
Parking
Garage spaces -
Garage type -
Total parking spaces 2
Property History
 19
19




