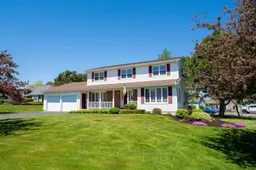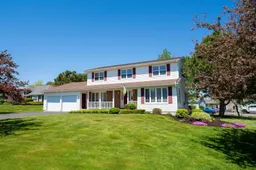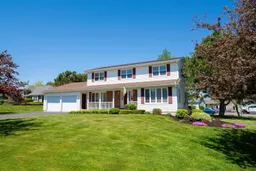EXECUTIVE FAMILY HOME LOCATED IN THE HEART OF AMHERST! This custom-built home was strategically placed on a good size lot in one of the nicest areas of Amherst. Located on a cul-de-sac, providing buyers with a quiet/private street. The main floor featuring hardwood flooring throughout, offers a large entryway, living room, dining room, custom eat-in kitchen, office, half bath, beautiful large family room with wood burning stove and access to your back deck, family entrance and heated (a separate furnace) double car garage! Upstairs you will find the large master bedroom, master bath, three guest bedrooms and guest bath. The lower level of the home showcases a generous theatre room, storage room, laundry space, utility room, and cold storage! The basement also houses all roughed in plumbing for a 4th bathroom; ideal for teenagers or lower guest suite! The home offers wiring for a back up generator and is located just minutes to the Amherst Golf Course, Trans-Canada Highway or 20 minutes to our beautiful beaches.
Inclusions: Dishwasher
 44
44




