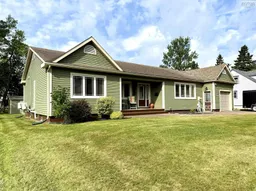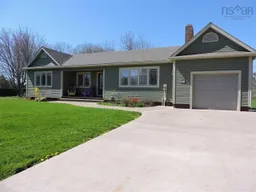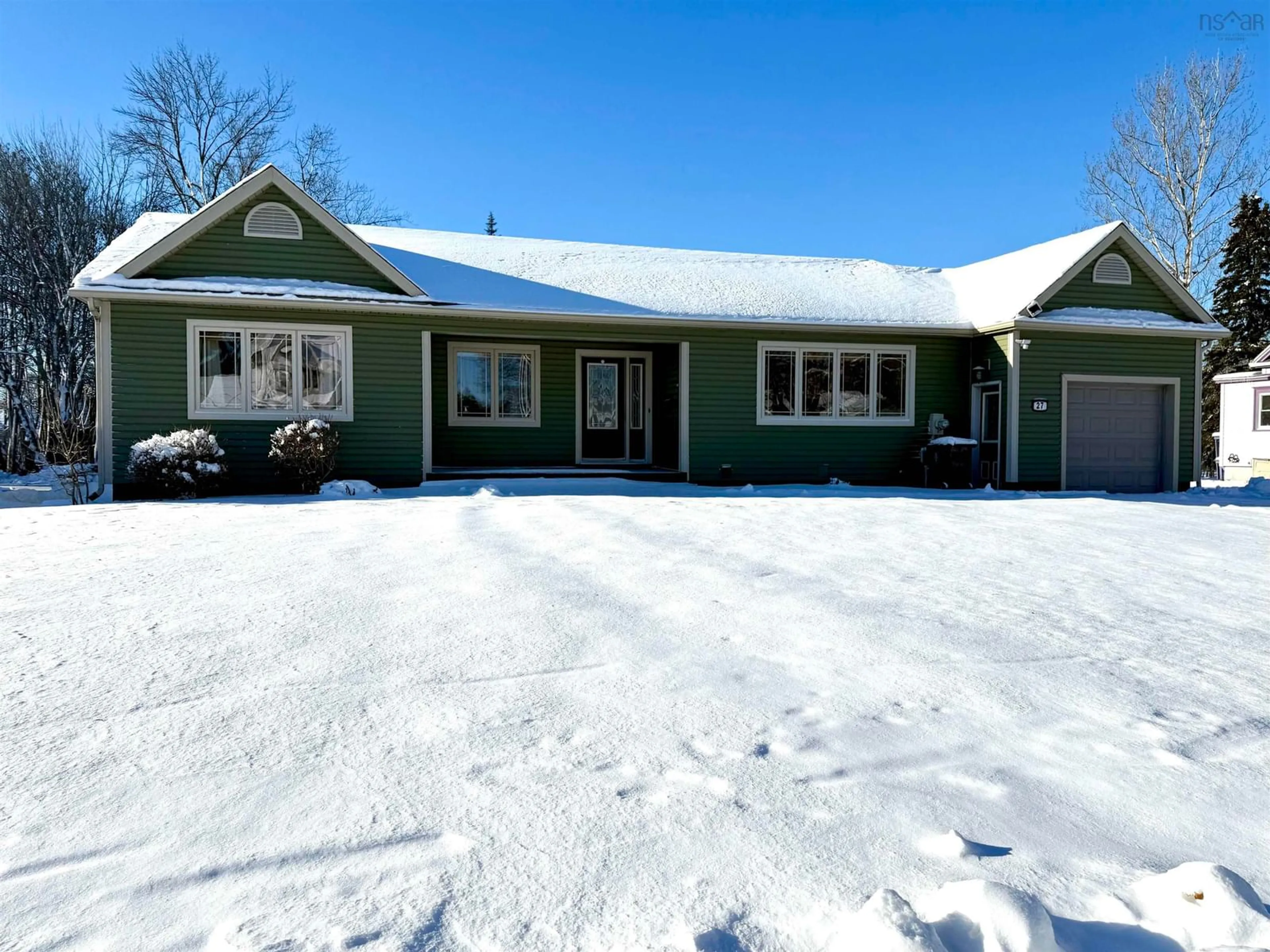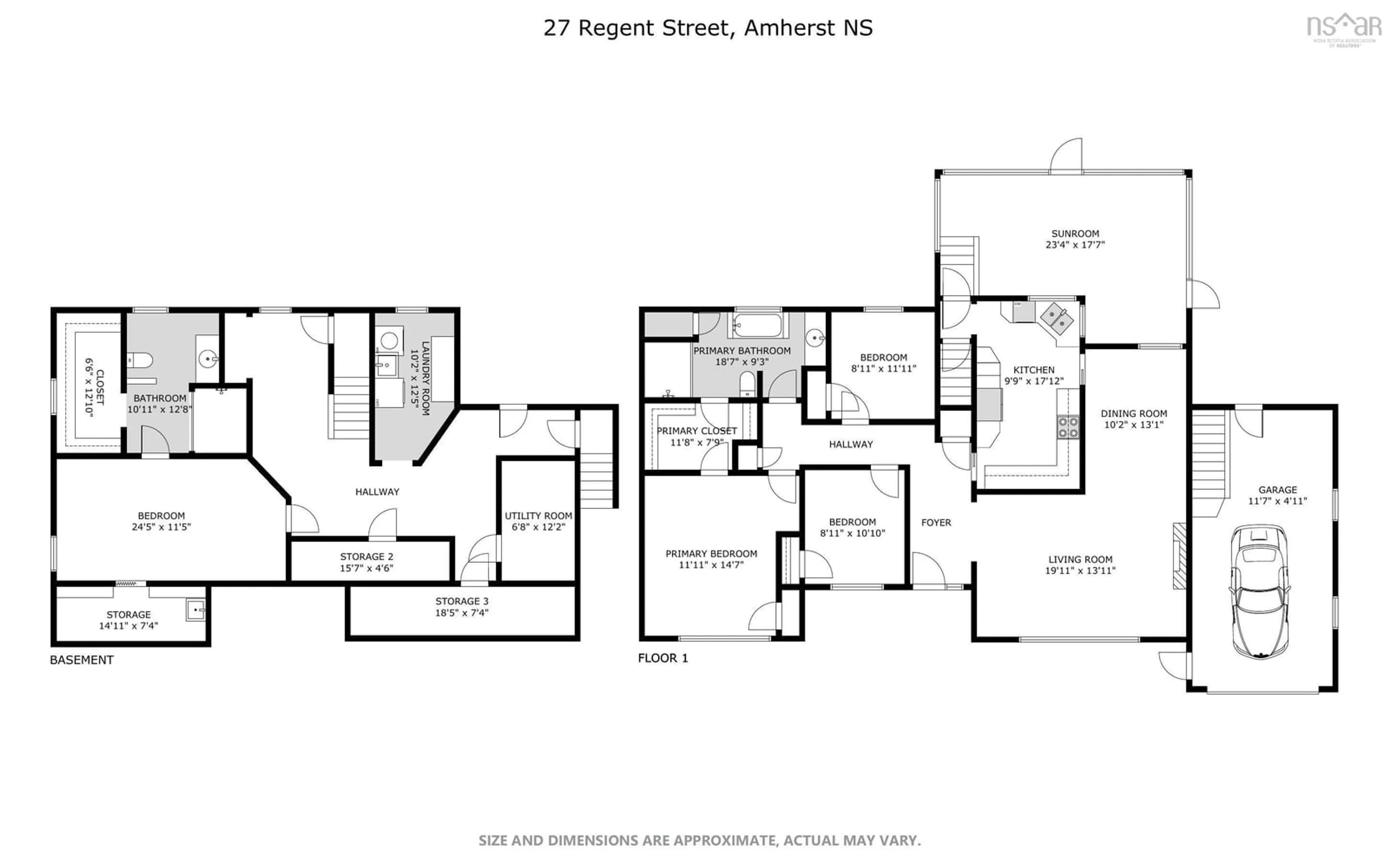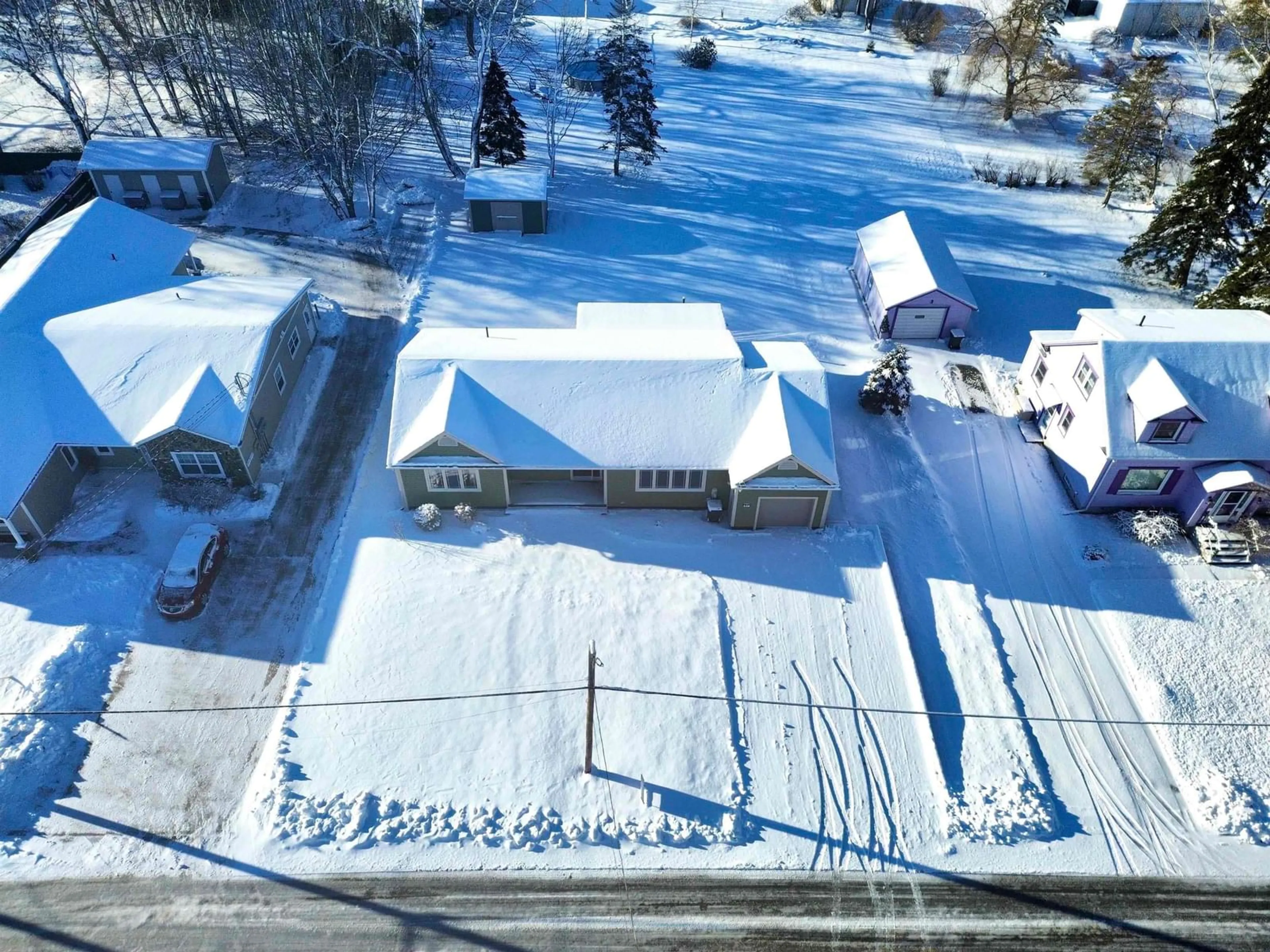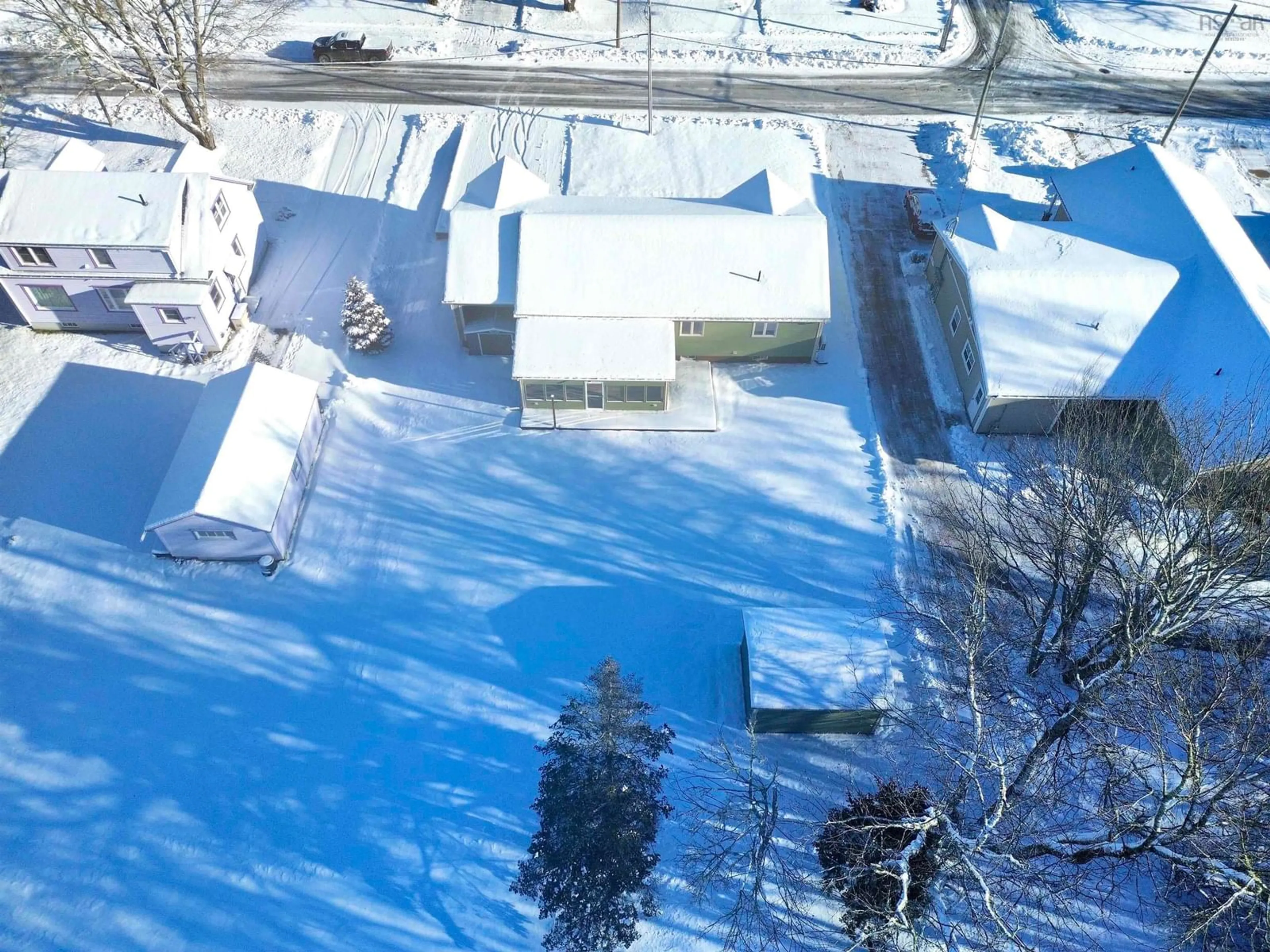27 Regent St, Amherst, Nova Scotia B4H 3S8
Contact us about this property
Highlights
Estimated valueThis is the price Wahi expects this property to sell for.
The calculation is powered by our Instant Home Value Estimate, which uses current market and property price trends to estimate your home’s value with a 90% accuracy rate.Not available
Price/Sqft$282/sqft
Monthly cost
Open Calculator
Description
Welcome to this exceptional executive-style home, ideally situated in one of Amherst’s most sought-after neighborhoods! Originally built in the mid-1950s, this impressive property has undergone extensive renovations, blending timeless charm with modern luxury. Step inside to a spacious front foyer that opens into an oversized living room-perfect for gathering with family and friends. The space flows seamlessly into the formal dining room, which is just off the stunning kitchen. Complete with pocket doors on either side, the kitchen can be closed off for privacy and offers direct access to the recently added beautiful 12x24 screened-in room-ideal for relaxing or entertaining! The main level features two generous guest bedrooms and a sprawling primary suite with a walk-through closet that leads to a spa-inspired cheater ensuite, complete with a custom-tiled shower. Downstairs, the fully finished lower level offers incredible versatility with a separate suite-featuring a large bedroom (window not egress), walk-in closet, and a luxurious ensuite with another spectacular custom shower. This level also includes the laundry area, direct access to the attached garage, and an abundance of storage space. Additional recent updates include paint throughout the main level, three ductless heat pumps, an efficient electric boiler, and a 12x16 wired storage shed! Be sure to explore the multimedia link for a full 3D tour-and book your private showing today!
Property Details
Interior
Features
Main Floor Floor
Kitchen
8.6 x 17Bedroom
9 x 10Bedroom
9 x 10Primary Bedroom
14 x 14Exterior
Features
Parking
Garage spaces 1
Garage type -
Other parking spaces 2
Total parking spaces 3
Property History
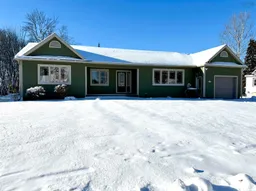 50
50