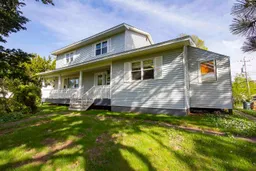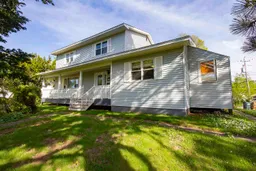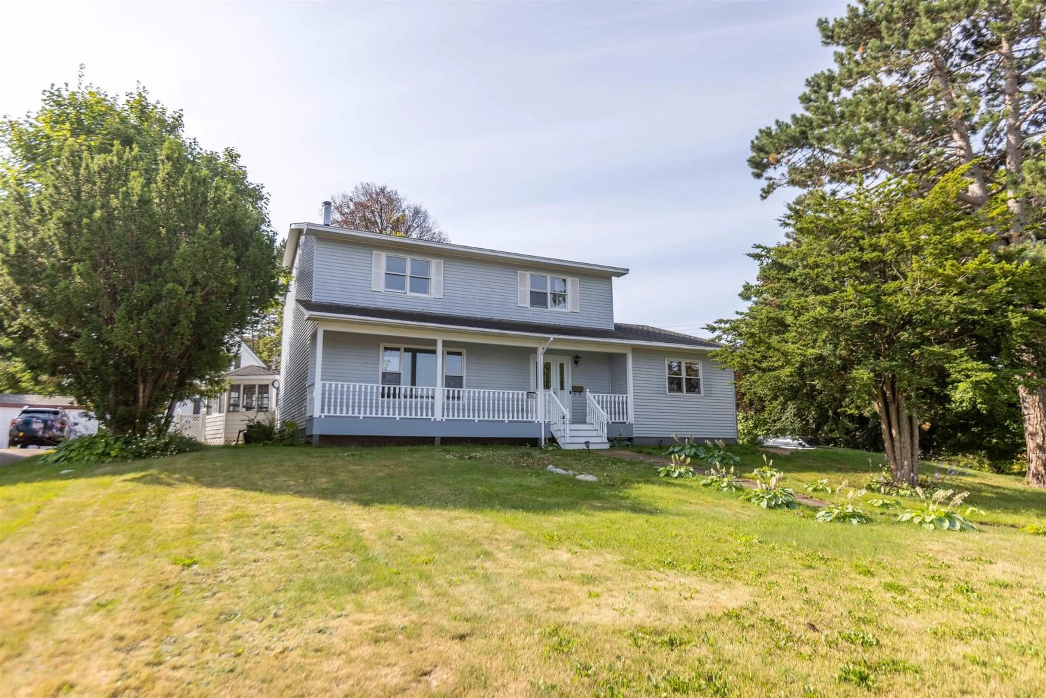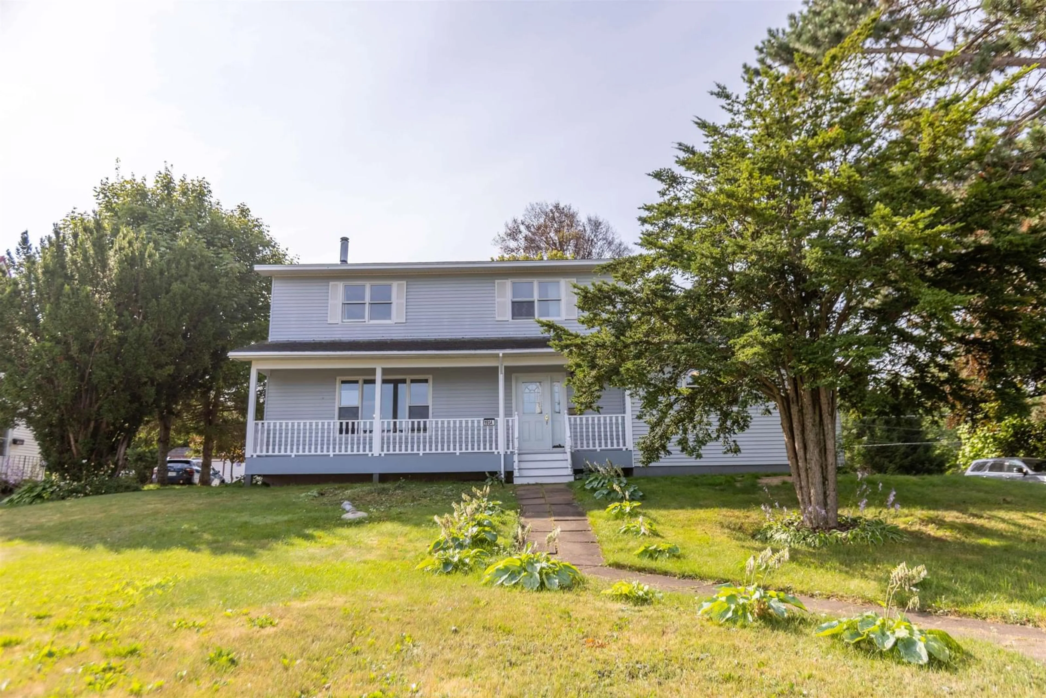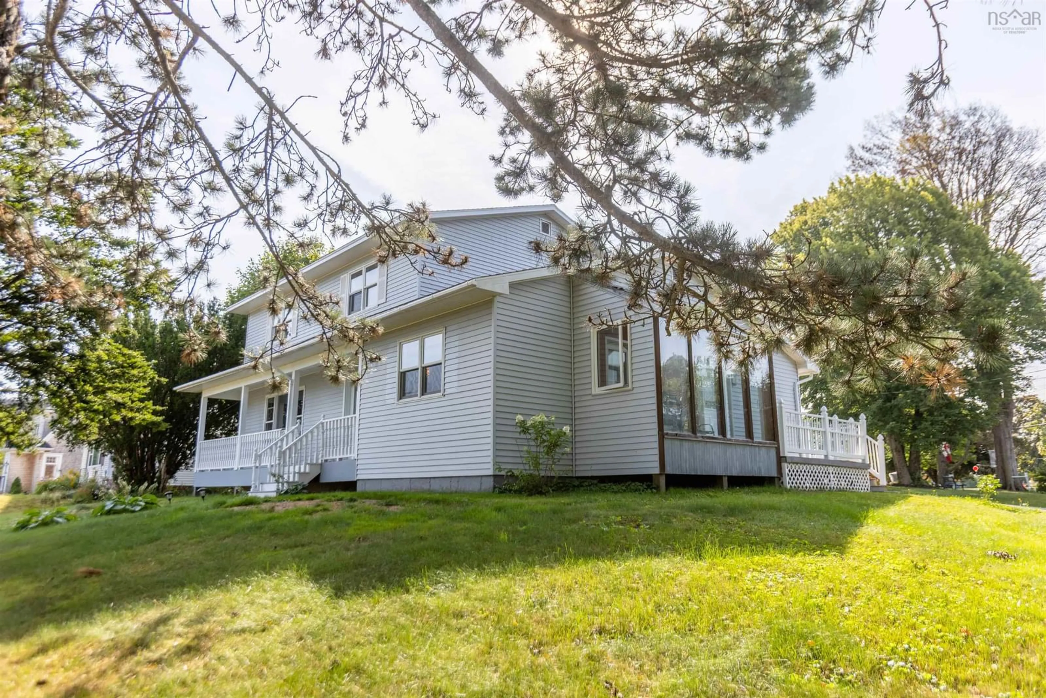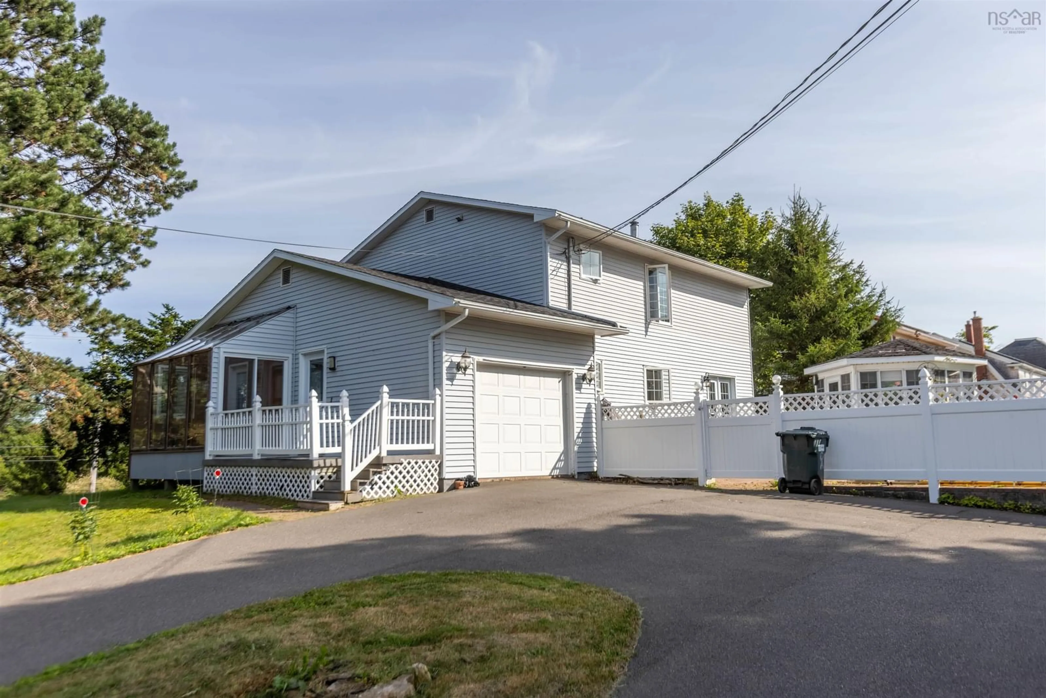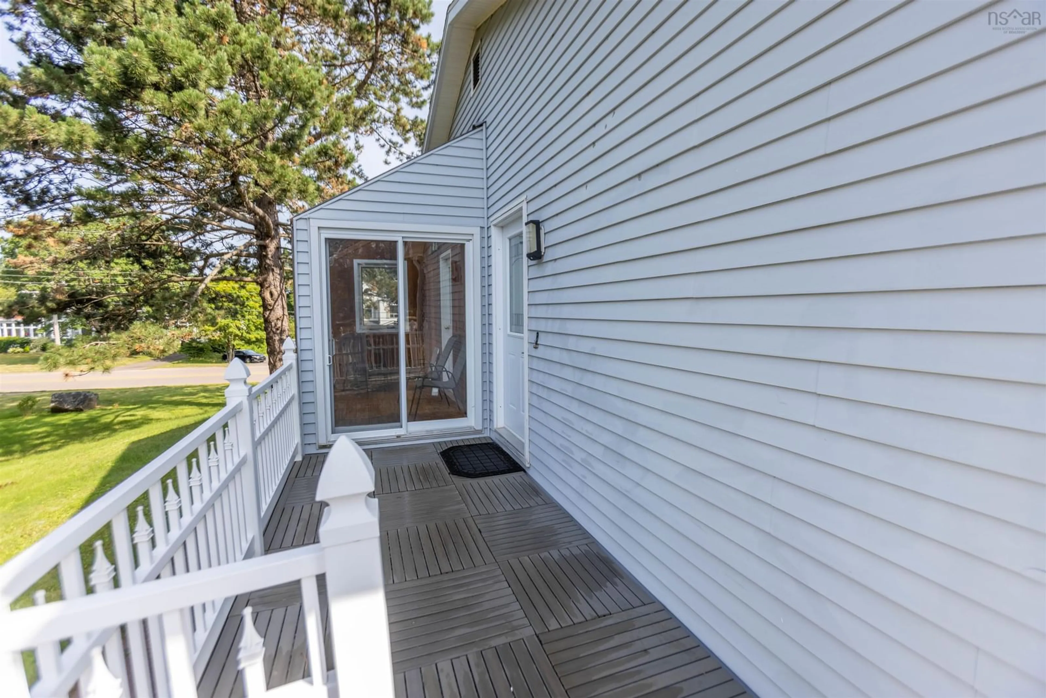193A Victoria St, Amherst, Nova Scotia B4H 1Y8
Contact us about this property
Highlights
Estimated valueThis is the price Wahi expects this property to sell for.
The calculation is powered by our Instant Home Value Estimate, which uses current market and property price trends to estimate your home’s value with a 90% accuracy rate.Not available
Price/Sqft$190/sqft
Monthly cost
Open Calculator
Description
This impressive four-bedroom, three-bathroom home sits proudly on a beautiful corner lot overlooking historic Victoria Street. Designed with both comfort and style in mind, it offers the perfect backyard escape — complete with an in-ground pool, gazebo, and a spacious patio for relaxing or entertaining. The main floor is filled with thoughtful features, starting with a generous side entry that includes built-in laundry, a convenient bathroom, and a half garage — ideal for storing outdoor gear. The well-planned kitchen and dining area are perfectly positioned, with patio doors leading directly to your private backyard oasis. At the front of the home, a cozy living room invites you to unwind while enjoying stunning sunsets over the rolling farm pastures in the distance. A versatile bonus room on the main floor can serve a variety of purposes, and it even connects to a charming three-season sunroom. Upstairs, you’ll find two well-sized bedrooms and a spacious primary suite, all complemented by a full bathroom. The fully finished basement is a true retreat, featuring a large private rec room with a bar, a guest bedroom, and another full bathroom making it perfect for family gatherings, kids playtime, or weekend visitors. Pride of ownership is evident throughout this meticulously maintained home. With over 2,600 sq. ft. of living space, you’ll never have to worry about running out of room.
Property Details
Interior
Features
Main Floor Floor
Mud Room
9.10 x 12.10Bath 1
6.9 x 8.3Kitchen
11.3 x 13.6Dining Room
11.3 x 8.10Exterior
Features
Property History
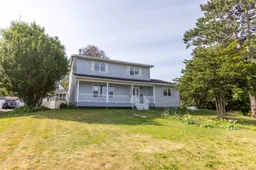 37
37