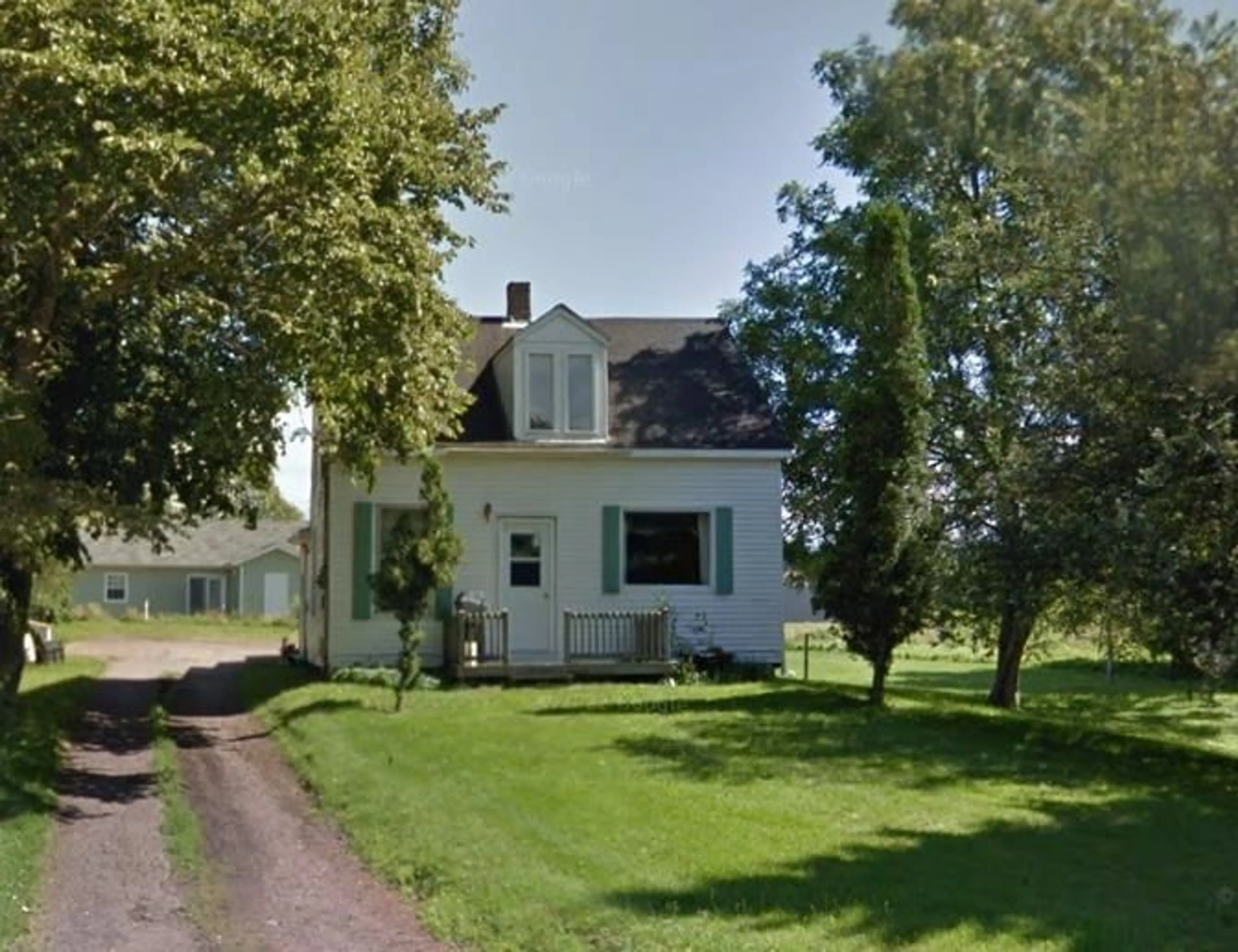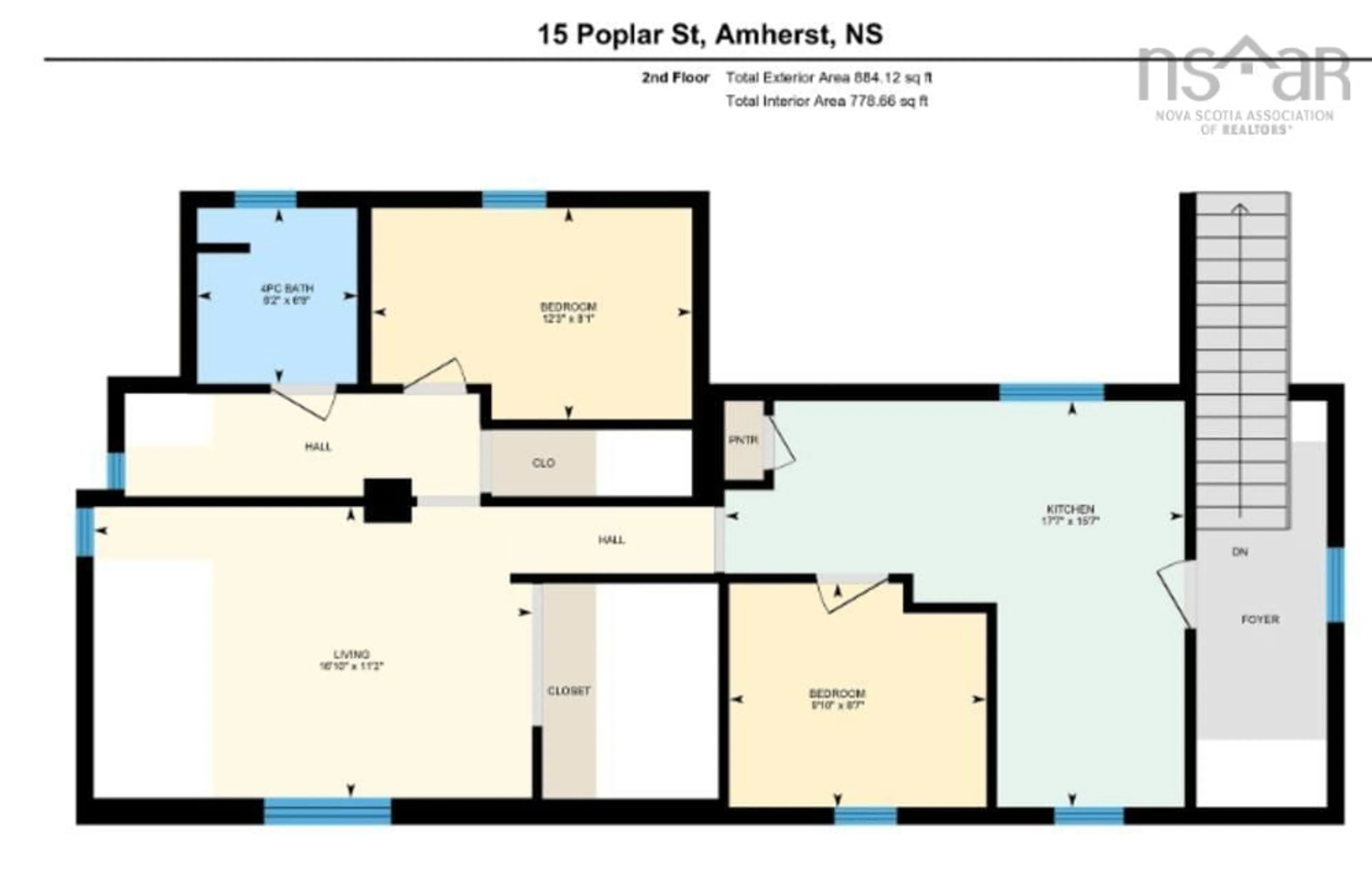15 Poplar St, Amherst, Nova Scotia B4H 1L4
Contact us about this property
Highlights
Estimated ValueThis is the price Wahi expects this property to sell for.
The calculation is powered by our Instant Home Value Estimate, which uses current market and property price trends to estimate your home’s value with a 90% accuracy rate.$181,000*
Price/Sqft$93/sqft
Days On Market26 days
Est. Mortgage$601/mth
Tax Amount ()-
Description
Check out this great investment property in a beautiful neighborhood, offering versatile living arrangements and investment potential. This property features three distinct units: a cozy one-bedroom suite and two spacious two-bedroom residences. What sets this triplex apart is its adaptable layout—the two front units can be easily reconfigured transforming the property back into a generous four-bedroom, two-bathroom single-family home. Imagine the possibilities of customizing your dream living space while retaining the rental suite at the back as a steady source of rental income, or alternatively, move into one unit and rent out the other two. Whether you're seeking an affordable family living solution or a financially rewarding investment opportunity, this triplex offers flexibility and promise. Property features an extra large lot. Don't miss out on the chance to make this property your own.
Property Details
Interior
Features
2nd Level Floor
Bath 1
6'2 x 6'9Bedroom
12'3 x 8'1Living Room
16'10 x 11'2Bedroom
9'10 x 8'7Property History
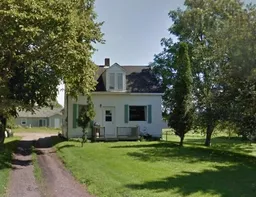 11
11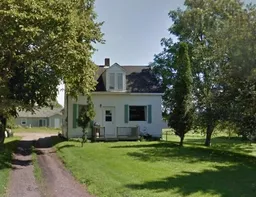 3
3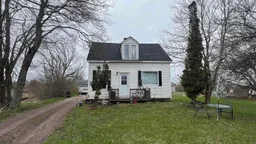 5
5
