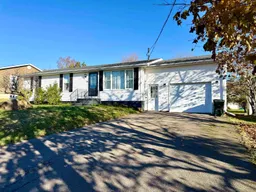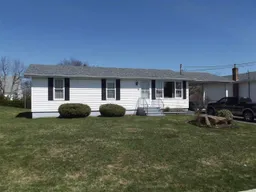This wonderful bungalow is located in one of Amherst’s most desirable areas, within walking distance of all levels of school, Rotary Park, and Downtown Amherst! Offering a functional and accessible layout, this home provides true main-level living, including laundry on the main floor-an excellent option for anyone who prefers to avoid stairs or has mobility considerations. The bright main level features a spacious living room at the front of the home, while the updated kitchen and dining area sit just behind, complete with a door leading to the massive rear deck. A great extension of the living space, perfect for entertaining or relaxing! The rest of the main floor includes a nicely updated three-piece bath, two generous guest bedrooms, convenient laundry, and a well-sized primary bedroom! The lower level extends the living space even further, starting with a cozy reading nook at the bottom of the stairs, along with a small workshop, a utility/storage room, an amazing family room complete with a beautiful bar, a full bathroom, a second storage room, and a full-length flex room-perfect for a gym, craft space, or even additional bedrooms if required! This incredible property is absolutely worth a look. Check out the multimedia link for the 3D tour and book your private showing today!
Inclusions: Central Vacuum, Electric Range, Dishwasher, Dryer, Washer, Refrigerator
 50
50



