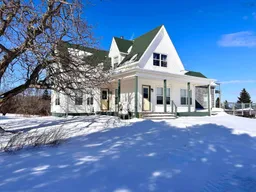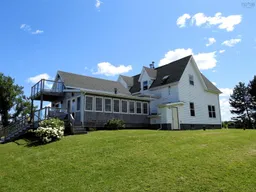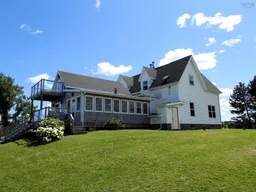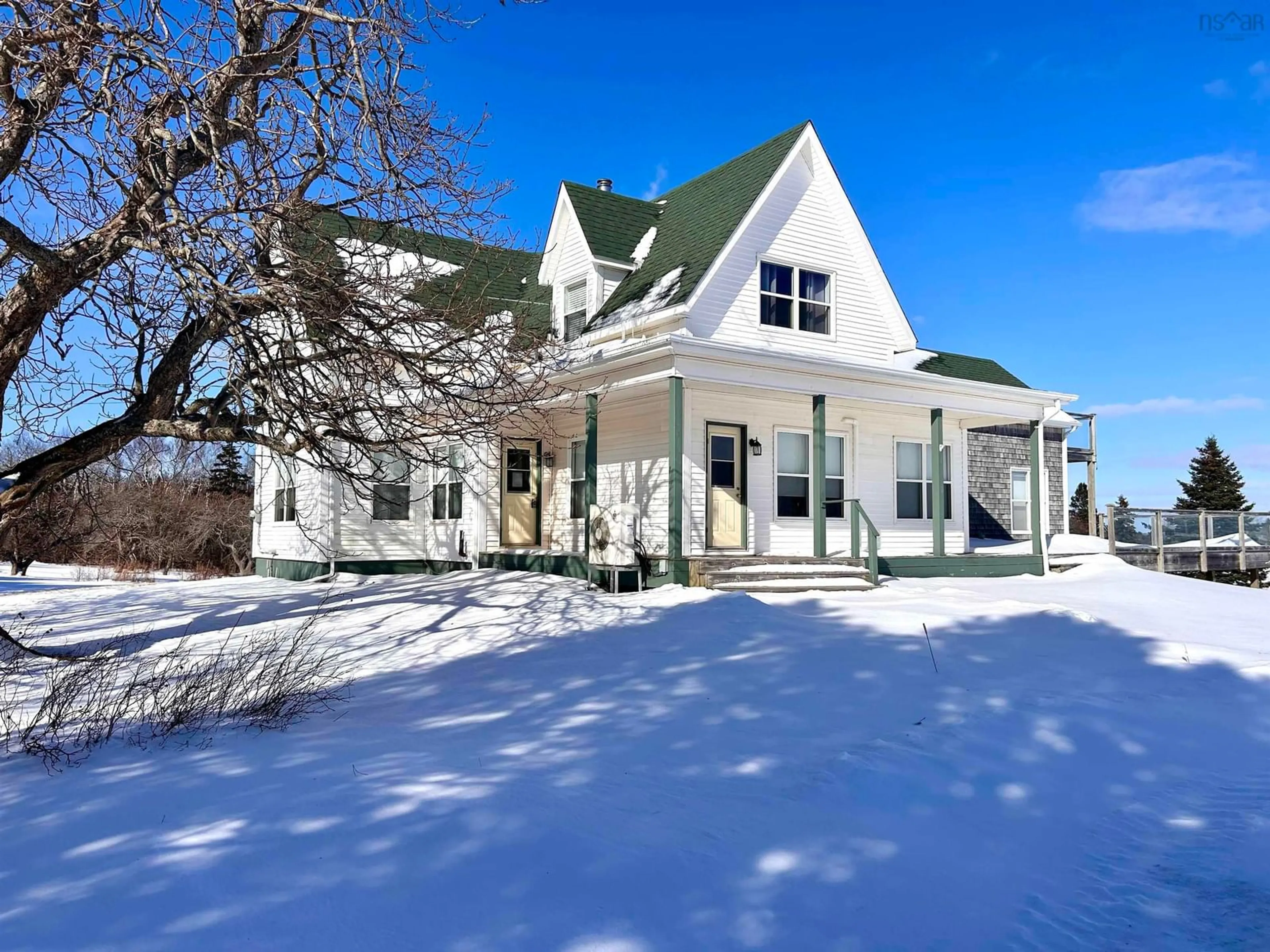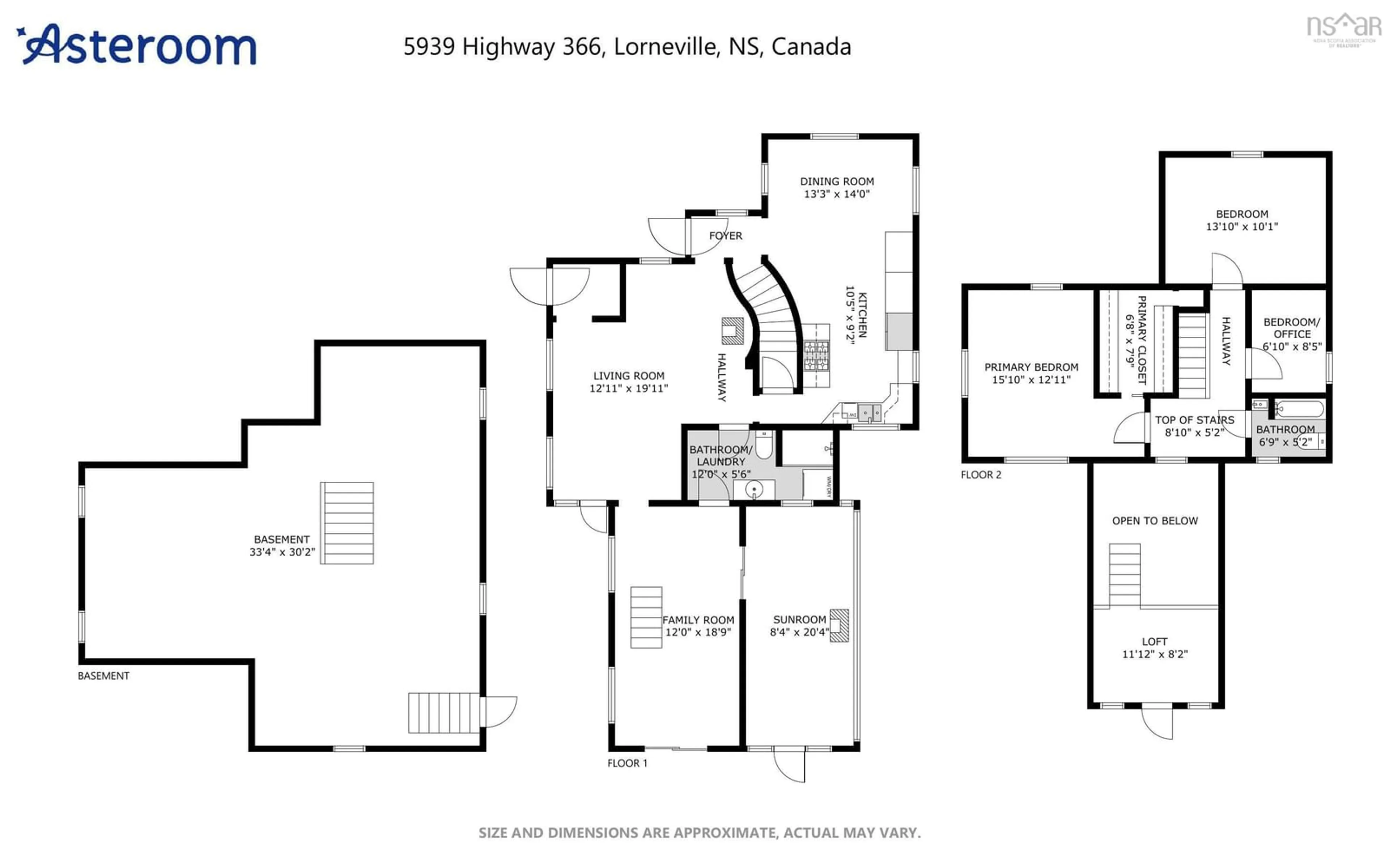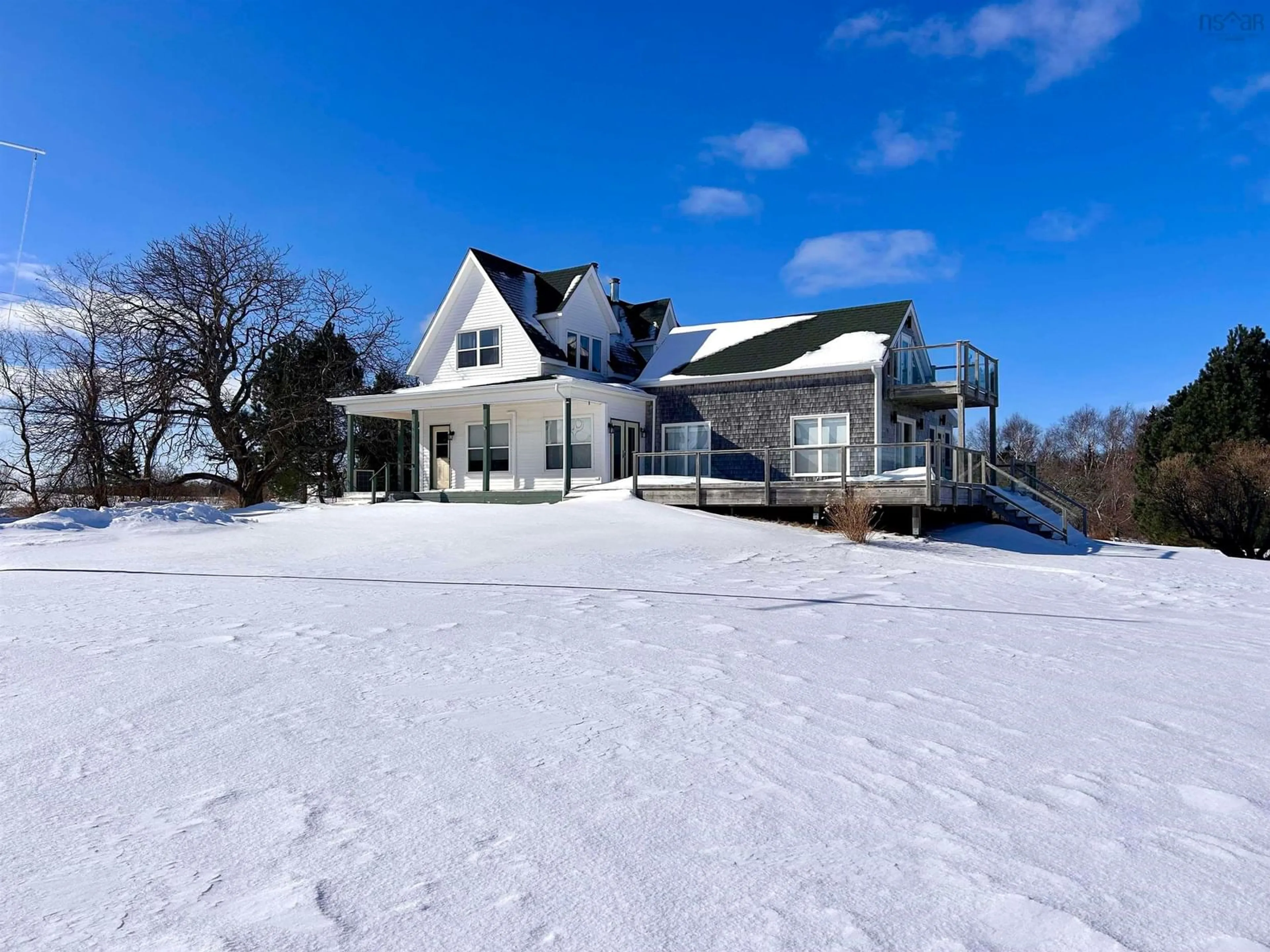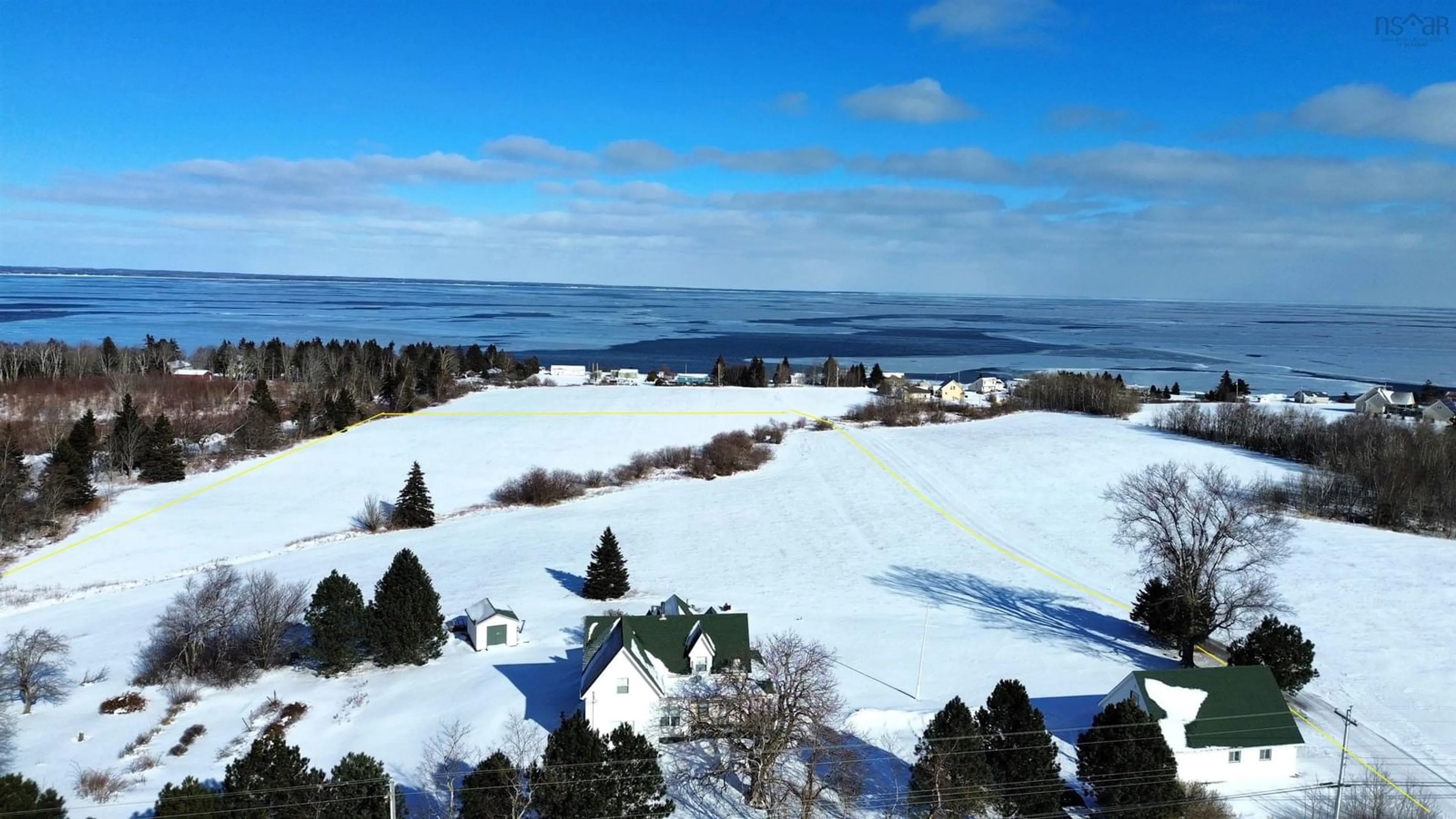5939 366 Hwy, Lorneville, Nova Scotia B4H 3X9
Contact us about this property
Highlights
Estimated valueThis is the price Wahi expects this property to sell for.
The calculation is powered by our Instant Home Value Estimate, which uses current market and property price trends to estimate your home’s value with a 90% accuracy rate.Not available
Price/Sqft$202/sqft
Monthly cost
Open Calculator
Description
Stunning Beach House on 9.74 Acres with Deeded Beach Access! Nestled in the peaceful Oceanside community of Lorneville, this incredible property offers the perfect blend of coastal living and investment potential, with easy access to the amenities of both Amherst and Pugwash. Whether you’re seeking a sustainable lifestyle with ocean views or envisioning the possibilities of a future subdivision, this property is a fantastic opportunity! This charming home has undergone extensive renovations over the past 30 years, preserving the unique character of its original construction while offering modern updates throughout. The main floor features a bright, formal dining room that flows into a spacious kitchen with ample storage, a large living room complete with a wood stove and heat pump, an updated full bathroom with laundry, and an amazing sunroom with a propane stove. The standout feature is the remarkable marine-themed rear addition, which includes a Murphy bed and a retractable ship’s ladder leading to a loft with panoramic ocean views! Upstairs, you’ll find two guest bedrooms, a full bathroom, and a primary bedroom with a walk-in closet and another breathtaking ocean view. This property truly needs to be seen to be fully appreciated. Be sure to check out the multimedia link for a 3D tour and schedule your showing today!
Property Details
Interior
Features
Main Floor Floor
Foyer
4.5 x 7.7Dining Room
12.2 x 15.3Kitchen
11.10 x 16.0Laundry/Bath
Exterior
Features
Parking
Garage spaces 2
Garage type -
Other parking spaces 0
Total parking spaces 2
Property History
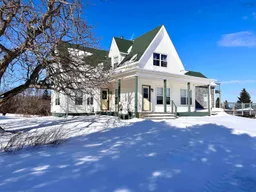 50
50